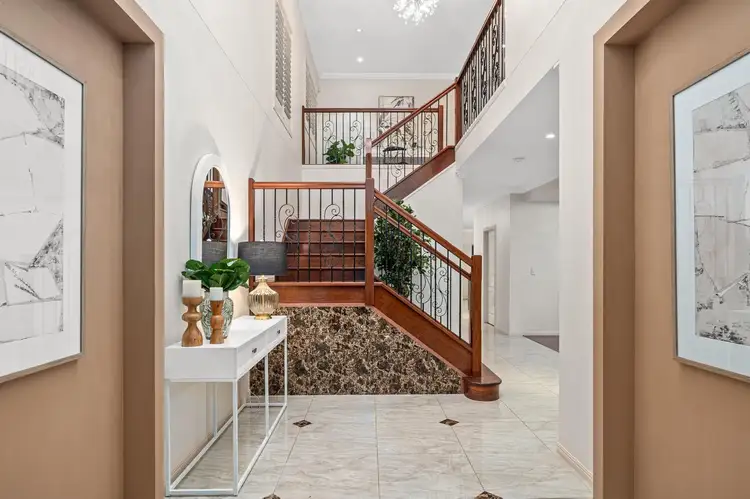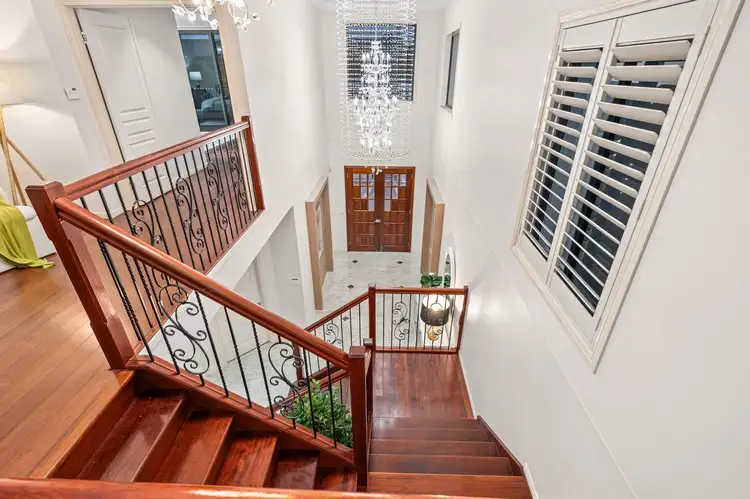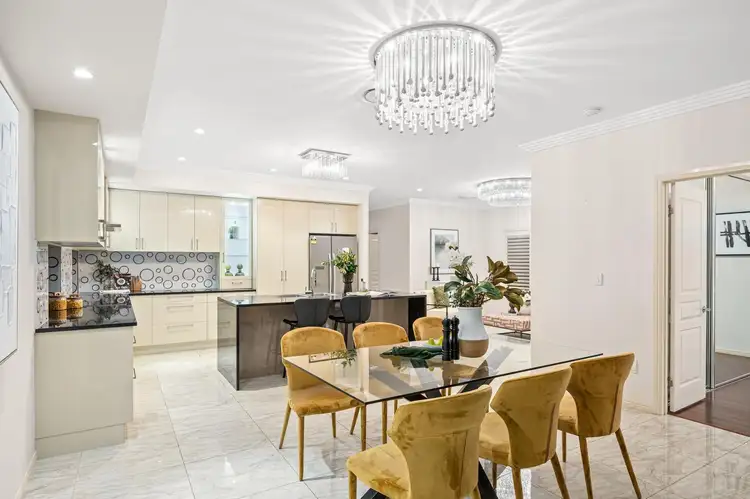Fusing decadence, character, and a family-friendly design, this residence is brimming with bespoke finishes to appease those looking for a residence nothing short of spectacular. Everyday life will be an indulgence while your family call 13 Beverley Avenue 'home'.
The position of the home will delight those who seek a vibrant lifestyle. A stones' throw from Rochedale Residences, boasting an array of exciting retailers including wellness retreats, cafes, nail salons, hair salons, barbers, cafes, recreational and fitness ventures, and more, you'll experience the ultimate in lifestyle and convenience.
Beyond a fully-gated and private entry, a commanding façade hints at the grandeur beyond.
Stepping through the front door, bedazzled by the 2.5m x 1.2m crystal chandelier, vaunting an intricate design. This is the first of many crystal chandeliers laced throughout, elevating the opulent vibe.
The grand entrance vaunts a staggering 5.4m ceiling height, complimented by thoughtfully-placed windows, inviting natural light inside. You'll adore the marble-look 600mm x 600mm porcelain flooring in a rich hue, and mahogany timber features.
The lower level offers three separate living areas, laced throughout to offer comfortable living, and easy entertaining.
The formal lounge area is well-appointed, finished with quality bamboo flooring. Flowing on from here, you'll enjoy an open-plan design, with a seamless transition to the outdoor area for a fusion between indoor-and-outdoor living.
The gourmet kitchen is ideally positioned in the heart of the home. Of extraordinary proportions, it boasts 30mm granite benchtops, 900mm chefs' oven, induction hotplate, soft close cabinetry, a breakfast bar, and lashings of bench and store space.
The third living area is a versatile area, lending itself to whatever best accommodates your lifestyle. Of extraordinary proportions, it comes complete with bamboo flooring and built-in wardrobes - suggesting a venue for a media room, games room, or an expansive guest suite.
The outdoor area boasts a stylish second kitchen, perfect for entertaining outdoors. With plenty of bench and store space, gastop cooking, and all the bells and whistles you'd expect in the main kitchen, this allows you a unique opportunity to cook the families' favourites in the sunshine!
The outdoor area is complete with a stylish alfresco overlooking immaculate grounds for the kids and pets to play.
The lower level is complete with a spacious laundry with floor-to-ceiling tiles and stone benchtops, and an impressive bathroom.
Upstairs is an indulgent haven for rejuvenation and relaxation. It's thoughtful design affords everyone privacy, whilst the decadent finishes ensure you will unwind lavishly. With 2.7m ceilings, this vaunts extra-wide hallways to emulate the grandeur, two master suites, Bamboo flooring, two dedicated nooks for study and relaxation, and an additional bedroom and bathroom.
The master suite is particularly lavish - of enormous proportions, it offers a private balcony (the perfect space for quiet contemplation), a walk-in robe, and a sublime ensuite with floor-to-ceiling porcelain tiles in a deboainre palette, gold basins, 30mm granite benchtops and premium tapware.
The second master suite follows the same fluent theme, but complete with a luxurious spa bath.
Features Include:
• 5 years young
• Solar system with 24 panels
• Security system includes cameras and an alarm
• Internal area spans across 390m2
• Individually zoned ducted air-conditioning throughout
• 2.7m ceilings on both levels
• Custom-built by Eli Homes to fuse decadence, warmth and functionality
• Dazzling chandeliers throughout, including an impressive 2.5m x 1.2m chandelier with an intricate design upon entry. There are premium crystal lighting fixtures in all bedrooms and living areas
• Multiple linen cupboards throughout
All information contained herein is gathered from sources we consider to be reliable. However we can not guarantee or give any warranty about the information provided and interested parties must rely soley on their own enquiries.








 View more
View more View more
View more View more
View more View more
View more
