Fusing decadence, warmth, and a family-friendly design, this extravagant home etched across a vast footprint is brimming with bespoke, premium finishes, exuding an ambience of your family will adore. Everyday life will be nothing short of spectacular while your family call this 'home'.
Upon arrival, bedazzled the by 2.5m x 1.2m crystal chandelier, with an intricate design which will never cease to amaze. You'll be pleased to know there are magnificent crystal chandeliers throughout the home, in the living areas and bedrooms, to carry the exquisite theme.
The grand entrance vaunts a staggering 5.4m ceiling height, complimented by thoughtfully-placed windows, inviting natural light inside. You'll adore the marble-look 600mm x 600mm porcelain flooring in a rich hue, and mahogany timber features to heighten the element of warmth.
The lower level offers three separate living areas, weft throughout to ensure comfortable living, and easy entertaining.
The formal lounge area is well-appointed, finished with quality bamboo flooring. Flowing on from here, you'll enjoy an open-plan design, with a seamless transition to the outdoor area for a fusion between indoor-and-outdoor living.
The gourmet kitchen is ideally positioned in the heart of the home. Of extraordinary proportions, it boasts 30ml granite benchtops, 900mm chefs' oven, induction hotplate, soft close cabinetry, a breakfast bar, and lashings of bench and store space.
The third living area is a versatile area, lending itself to whatever best accommodates your lifestyle. Of extraordinary proportions, it comes complete with bamboo flooring and built-in wardrobes - suggesting a venue for a media room, games room, or an expansive guest suite.
The outdoor area boasts a stylish second kitchen, perfect for entertaining outdoors. With plenty of bench and store space, gastop cooking, and the premium finishes you would find in the main kitchen, this is a unique feature you are sure to enjoy amidst our Queensland summer! This is framed by immaculate grounds for the kids and pets to roam.
The lower level is complete with a spacious laundry with floor-to-ceiling tiles and stone benchtops, and an impressive bathroom.
Upstairs is an indulgent haven for rejuvenation and relaxation. It's thoughtful design affords everyone privacy, whilst the decadent finishes ensure you will unwind lavishly. With 2.7m ceilings, this vaunts extra-wide hallways to emulate the grandeur, two master suites, Bamboo flooring, two dedicated nooks for study and relaxation, and an additional bedroom and bathroom.
The master suite is nothing short of spectacular. Of enormous proportions, it offers a private balcony - the perfect space for quiet contemplation, and to soak up the morning sunshine, whilst overlooking the vibrant surrounds.
The lavish ensuite is finished with decadent appointments, including floor-to-ceiling porcelain tiles in a striking tone, gold basins, 30ml granite benchtops.
The second master suite follows the same fluent theme, but complete with a luxurious spa bath.
Features Include:
• 3 years young
• Solar system with 24 panels
• Security system includes cameras and an alarm
• Internal area spans across 390m2
• Individually zoned ducted air-conditioning throughout
• 2.7m ceilings on both levels
• Custom-built by Eli Homes to fuse decadence, warmth and functionality
• Dazzling chandeliers throughout, including an impressive 2.5m x 1.2m chandelier with an intricate design upon entry. There are premium crystal lighting fixtures in all bedrooms and living areas
• Multiple linen cupboards throughout
• In the heart of a developing pocket of Rochedale South, complimenting the financial growth of the home over forthcoming years, and offering arguably the best lifestyle within Rochedale South. This includes a five-star development with luxury apartments, retailers, dining options, a gym, and the Rochedale South bus depot taking you to a majority of destinations throughout Brisbane (currently under construction) within walking distance.
All information contained herein is gathered from sources we consider to be reliable. However we can not guarantee or give any warranty about the information provided and interested parties must rely soley on their own enquiries.
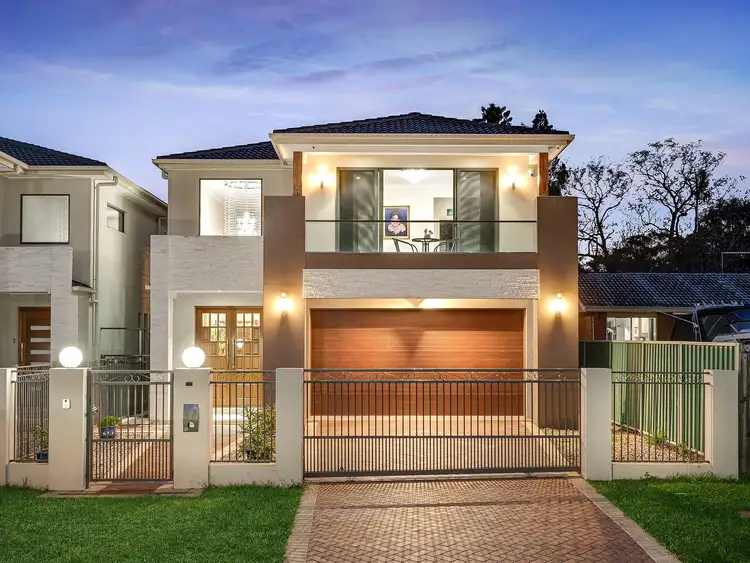
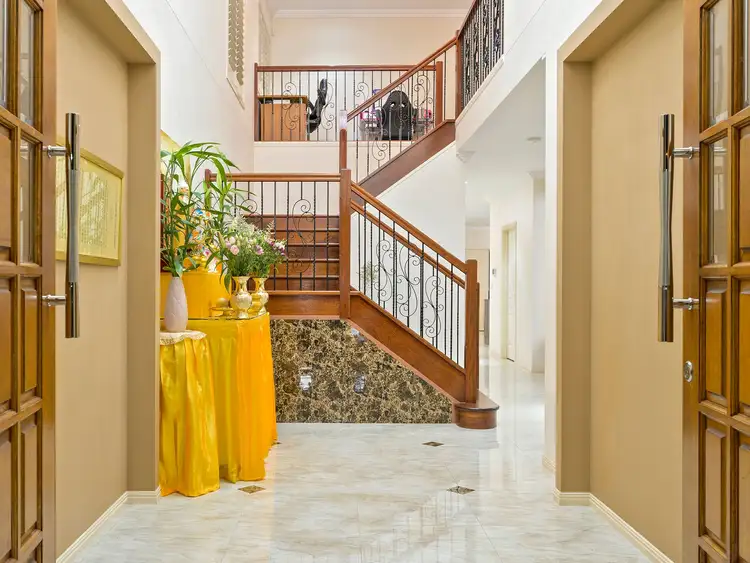
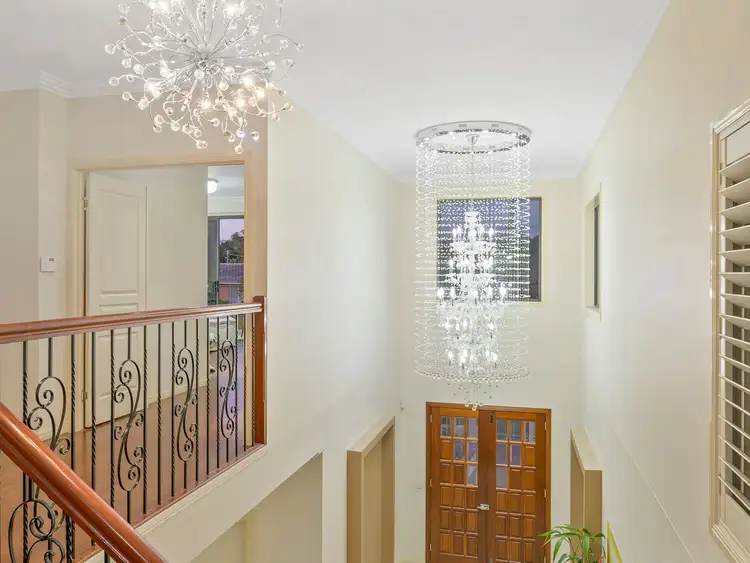
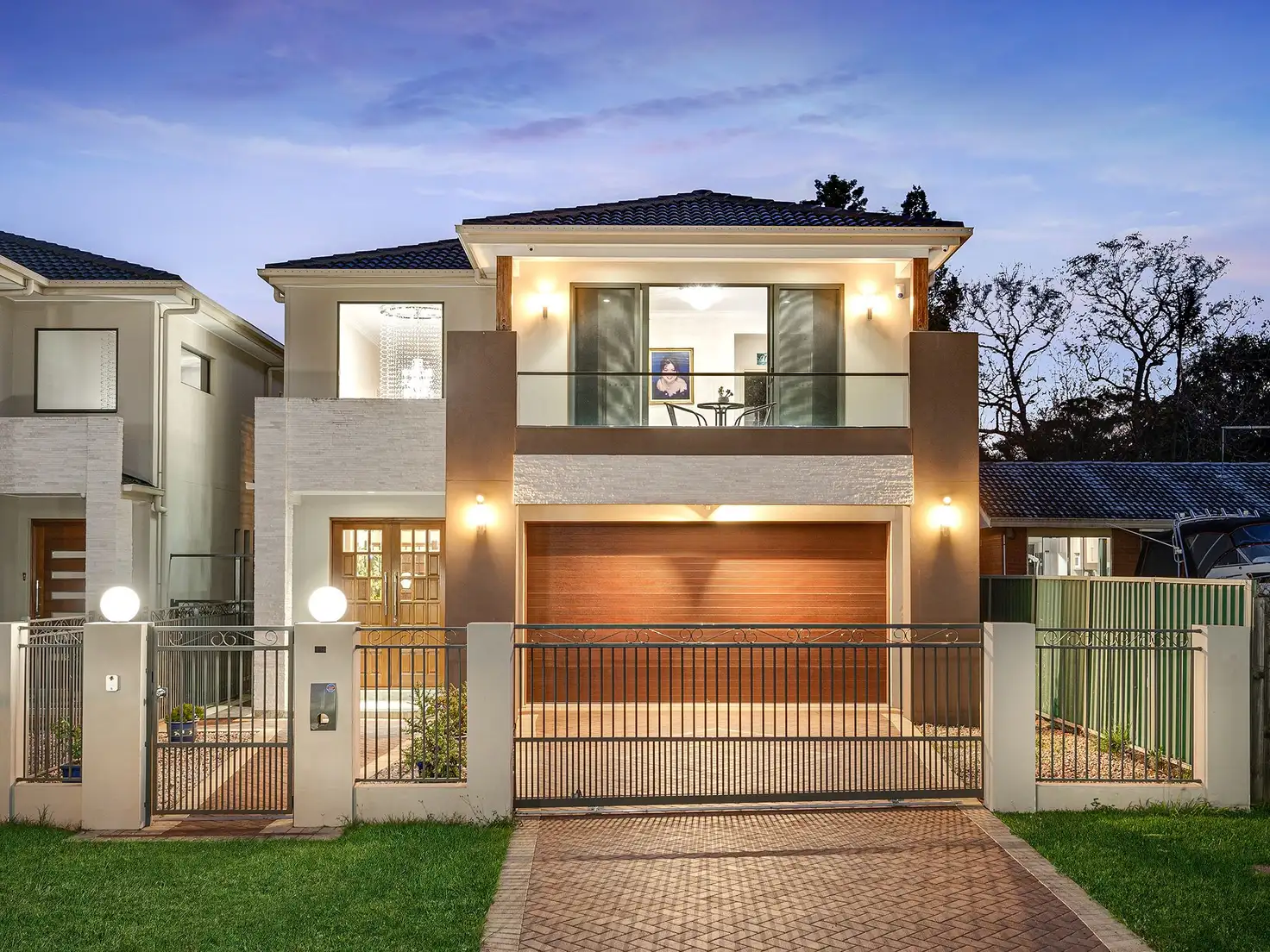


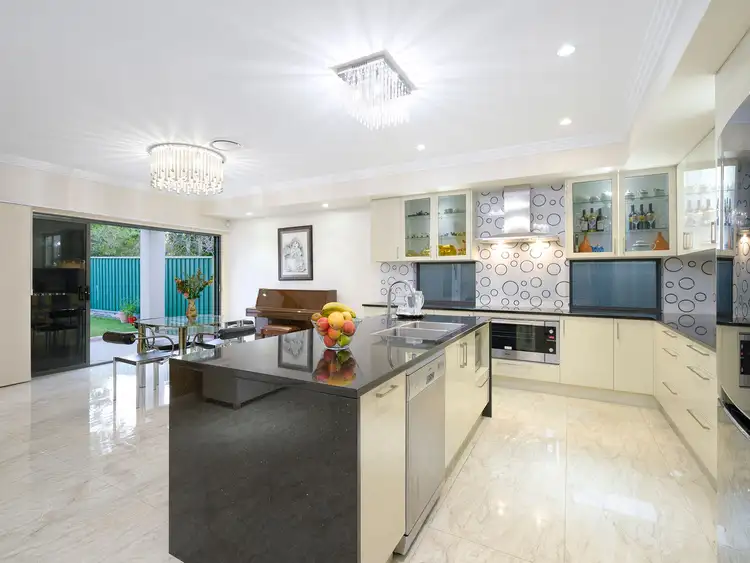
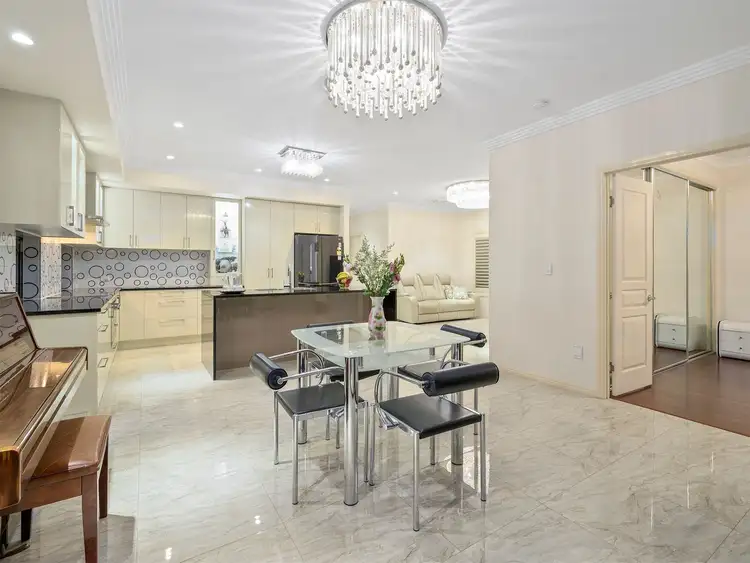
 View more
View more View more
View more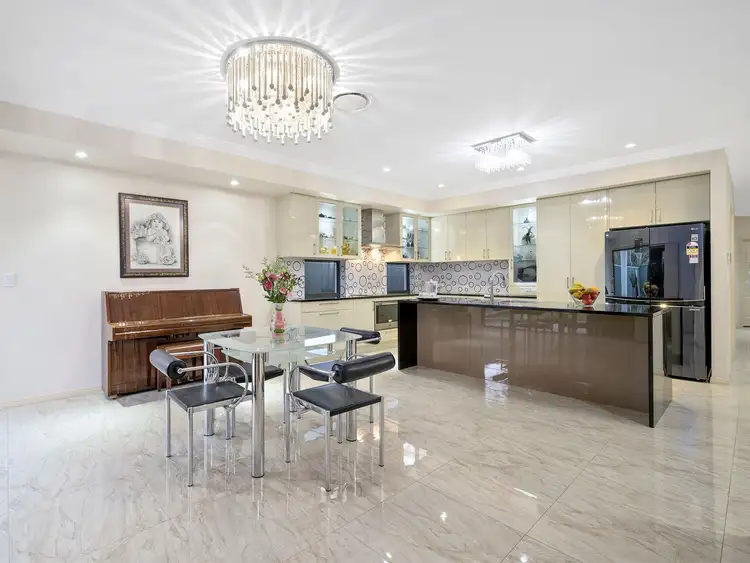 View more
View more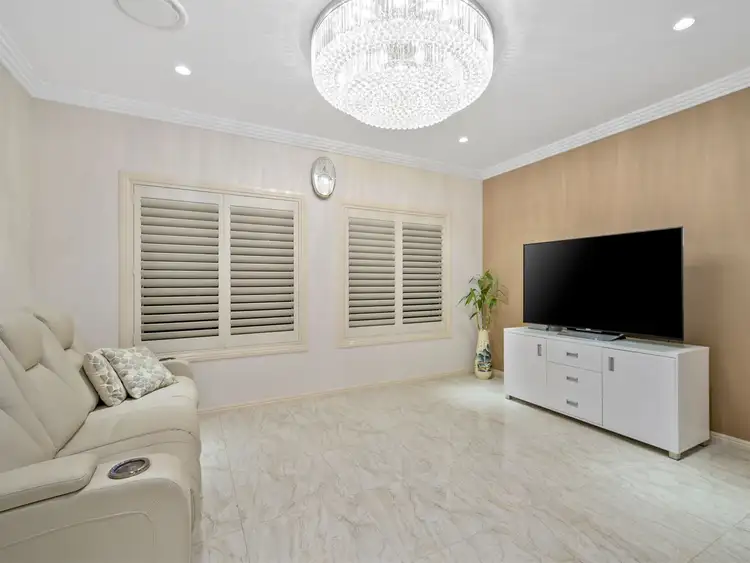 View more
View more
