An exciting opportunity exists to acquire this unique dual residence, perfectly capable of accommodating the extended family with two homes in one, or for the savvy investor, to secure a great return. Furthermore, the developer will discern the potential to subdivide this huge 1023m2 (approx.) block, with general residential 1 GRZ1 zoning, multi-unit site potential with up to three units (subject to council approval).
Occupying an elevated and private position amid a lush, treed setting, this north-facing, court-located cedar home presents a wonderfully relaxed lifestyle showcasing a sweeping front verandah and tranquil, leafy outlook from every room.
Upon entry into the spacious lounge, you?ll be taken back by the large picture windows that allow natural light to penetrate the interiors, complemented by the open fireplace and high ceilings that give the home a welcoming feel.
Light timber flooring and use of wood throughout sets a calming tone, creating a warmth and practicality especially enjoyed in the roomy meals area and adjacent fully-equipped kitchen, featuring; stainless steel electric oven, gas hotplates, Asko dishwasher, walk-in pantry and generous cupboard space.
Off the hallway, the well-proportioned master comprises triple built-in robes, ceiling fan and is serviced by an updated bathroom boasting a good-sized vanity, bath/shower and underpinned by floor and wall tiles adding a modern touch. Furthermore, additional benefits include; air-conditioning, separate toilet, storage cupboards and a sizable laundry, which all complete this part of the home perfectly.
The rear accommodation greets you with a covered decking and once inside, the open plan lounge, meals and kitchen provide a truly stylish twist. Awash with natural light and lofty ceiling, French doors open up to a wrap-around deck and serene backdrop developing the feeling of indoor and outdoor integration. The timber kitchen offers sufficient cupboard space, Smeg stainless steel electric oven and gas cooktop, large pantry and dishwasher.
The study nook is a simple, yet practical area, leading to two large robed bedrooms; one bedroom contains built-in robes, ceiling fan and is only steps away from a fresh, stylish bathroom, in addition to a master bedroom comprising a walk-in robe, ceiling fan, as well as a contemporary full-sized bathroom with bath, shower and toilet.
Both units are accessed via separate entry points but there's also the option to easily convert back if internal access is required in the future, offering maximum flexibility to suit your own lifestyle.
From front to back, arresting outdoor areas soak up the tranquil setting for entertaining all year round, with additional inclusions listing as; three-car garage/workshop with high clearance ideal for caravan storage, awnings, downlights, water tank, large backyard with children's play forte, separate gas metre for both areas and lengthy paved driveway affording ample off-street parking.
Ideally positioned for convenience, only minutes to; Mooroolbark Railway Station, bus stop, Mooroolbark Plaza, The Terrace Shopping Centre, Mooroolbark Early Childhood Education Centre, Esther Park with playground and Mooroolbark Soccer Ground, Manchester Preschool, St Peter Julian Eymard Primary School as well as Billanook and Yarra Hills Secondary Colleges, Barngeong Reserve, tennis and bowls clubs, community centre, Kilsyth Centenary Swimming Centre, EastLink freeway, fast food stores, local tavern and wine bar and growing café culture.
With a vast array of options and potential here, whether utilised as one or two homes, we welcome your enquiry today to truly discern what this unique property has to offer.
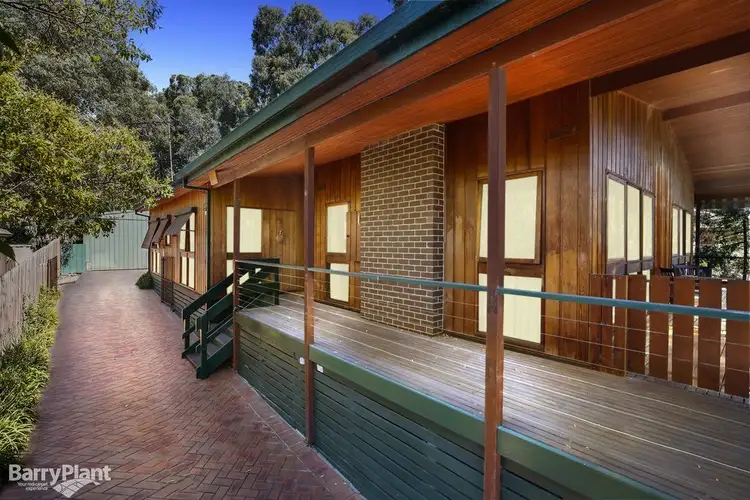
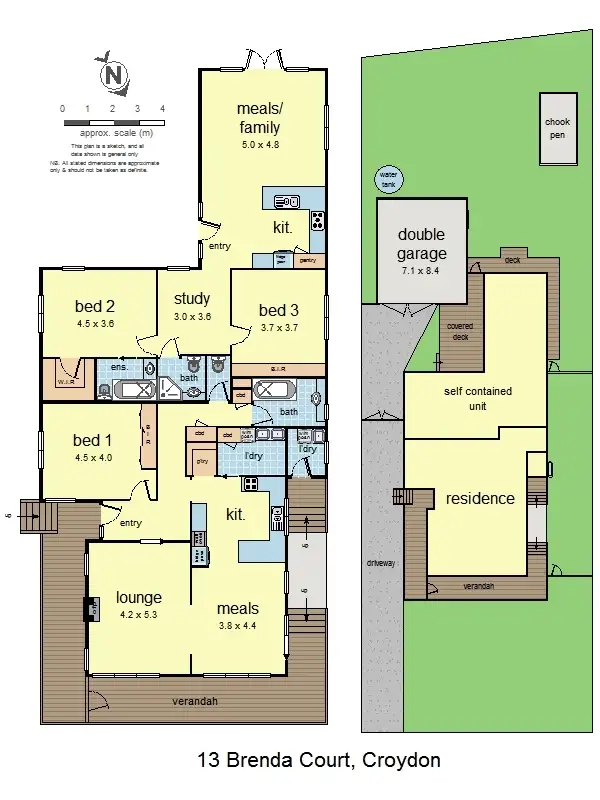
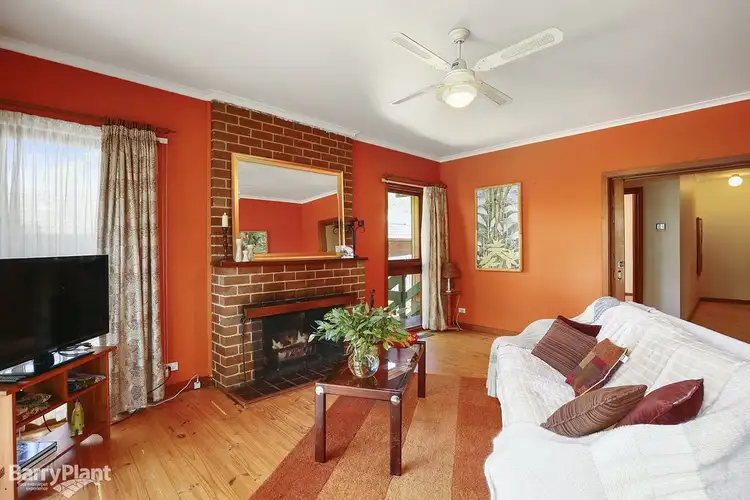
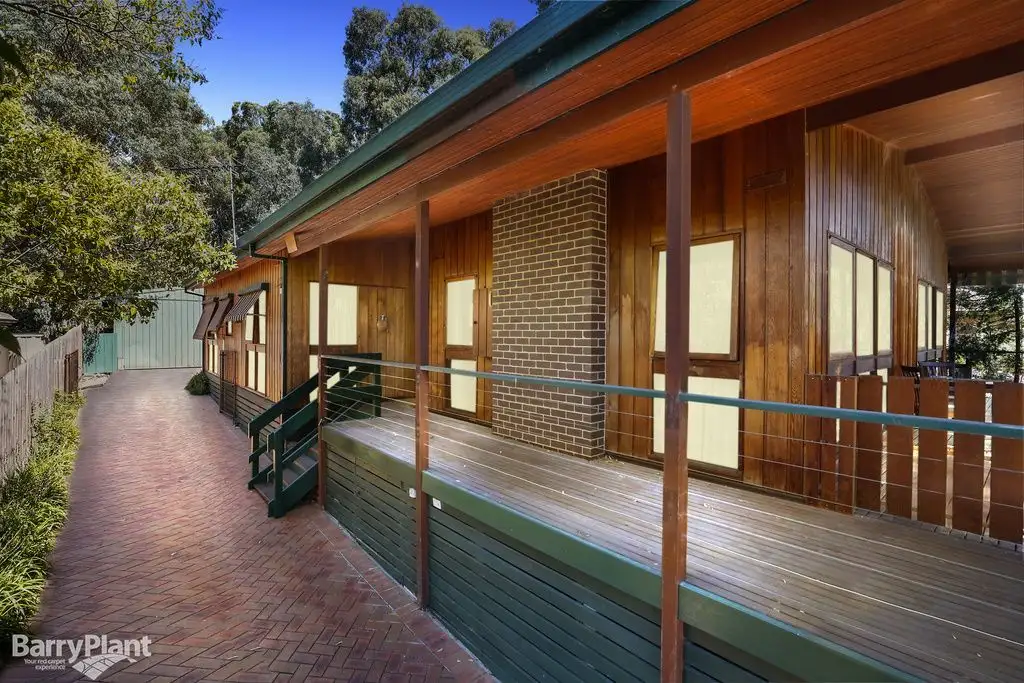



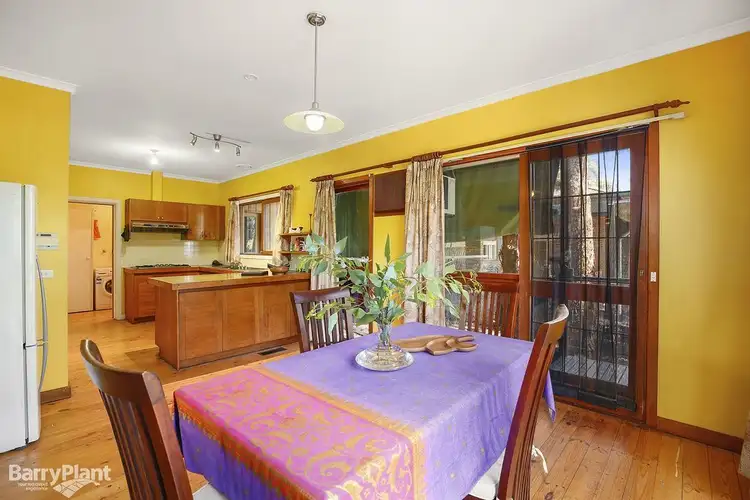
 View more
View more View more
View more View more
View more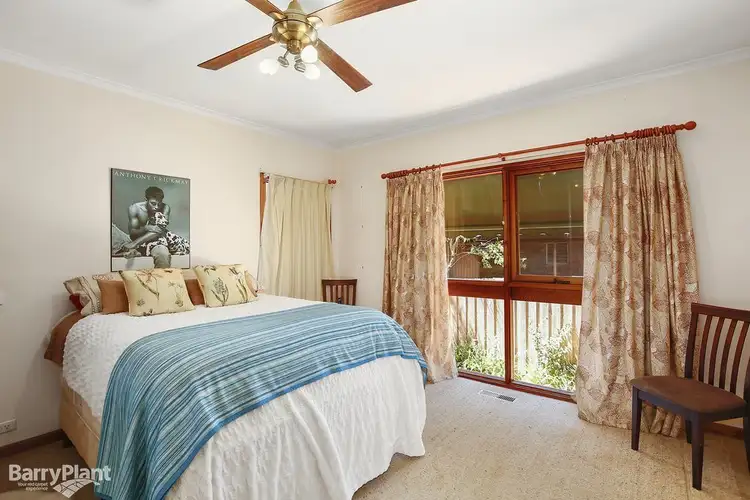 View more
View more
