NEW PRICE !!! MOTIVATED SELLER !!!
FAMILY LIFESTYLER WITH A RESORT VIBE !
This absolutely stunning 4 bedroom 2 bathroom family home is like no other on the market, offering a seamless blend of modern quality and contemporary character, alongside a resort-style outdoor setting that will pleasantly surprise you with a breathtaking panorama consisting of inland, hill and city views at the rear of the property.
Gleaming Tasmanian Oak wooden flooring connects the living spaces of this stylish abode, including the comfortable open-plan family and dining area that sits off a stunning kitchen. Sparkling Caesar Stone tops, an chef?s island bench, glass splashbacks, a Baumatic electric cook top, a 900mm Baumatic oven, an integrated Miele dishwasher, range hood, an integrated Miele microwave and coffee maker, a double sink, sleek white cabinetry and ample storage options ? including display cabinetry ? all combine to complement seamless bi-fold-door access out to a magnificent deck and walkway surrounding a shimmering below-ground solar-heated swimming pool and its crystal-clear flowing waterfall feature.
Also overlooking the pool is a unique colour-bond alfresco entertaining area with a full stainless-steel Gasmate Platinum II outdoor kitchen that boasts high-end tap fittings, a Gasmate gas pizza oven, a gas burner, barbecue, bar fridge and built-in storage. Back inside, an acoustic ceiling and a feature glass-panel door help keep the carpeted home office soundproof, whilst a computer nook off the kitchen is perfect for keeping the kids busy and out of trouble.
With all the trappings of a five-star hotel, the sumptuous master bedroom suite is the pick of the sleeping quarters with its walk-in wardrobe and fully-tiled ensuite bathroom, comprising of a shower, toilet and heat lights. Supreme versatility is on show in the form of a separate home gym or studio, accessible from the polished-concrete entry portico at the front of the house.
Only footsteps separate this impressive haven from the lush Sandover Reserve and the picturesque parklands surrounding the prestigious Lake Karrinyup Country Club, whilst Karrinyup Primary School, the soon-to-be-redeveloped Karrinyup Shopping Centre, Hamersley Public Golf Course, Lake Gwelup, public transport, freeway convenience and glorious swimming beaches are all just a matter of minutes away. Something special awaits you here!
Other features include, but are not limited to:
• Open-plan family and dining area with stylish light fittings, feature down lighting, sliding doors out to the rear and a handy internal shopper?s entrance via a double lock-up garage with high ceilings and ample storage space
• Built-in storage and work station to the carpeted home office, plus a double cupboard
• Carpeted bedrooms
• Spacious 2nd bedroom with shelving and built-in robes
• 3rd bedroom also has BIR?s, as well as pool views
• 4th bedroom with BIR?s and a cavity slider door to shut it off from the rest of the house
• Fully-tiled main bathroom with a free-standing Villeroy & Boch vanity (also prevalent within the ensuite), a shower, toilet, heat lights, a feature mirror and outdoor access
• Under-mount sinks to kitchen and laundry areas
• Quality tiled laundry with a cavity-slider door, full-length storage, over and under-head cupboard space, stone bench tops and outdoor access
• Powered workshop shed with full storage for the budding tradesman of the house
• Bi-fold alfresco windows to allow the natural breezes to filter through
• Hot and cold water outdoor shower
• Double linen press
• Sunken backyard putting green
• Glass pool fencing
• Double-door entry
• Recessed ceilings throughout
• Daikin ducted and zoned reverse-cycle air-conditioning with feature linear grills in main areas
• Feature down lighting
• R3.5 batt insulation
• Solar hot water system
• Fully reticulated
• Foxtel connectivity
• Stainless-steel feature light switches and power points
• Lush front lawns
• Dual side access
• Ample driveway parking, including an additional boat or trailer bay
INSTRUCTIONS TO SELL.
Absolutely all offers presented to owners.
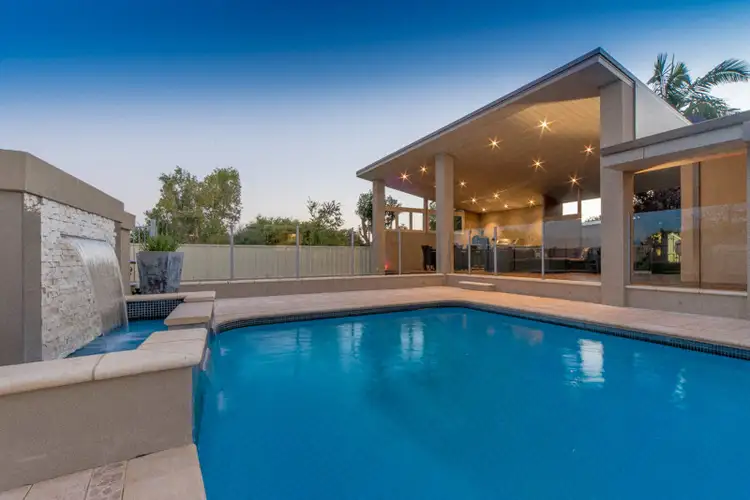
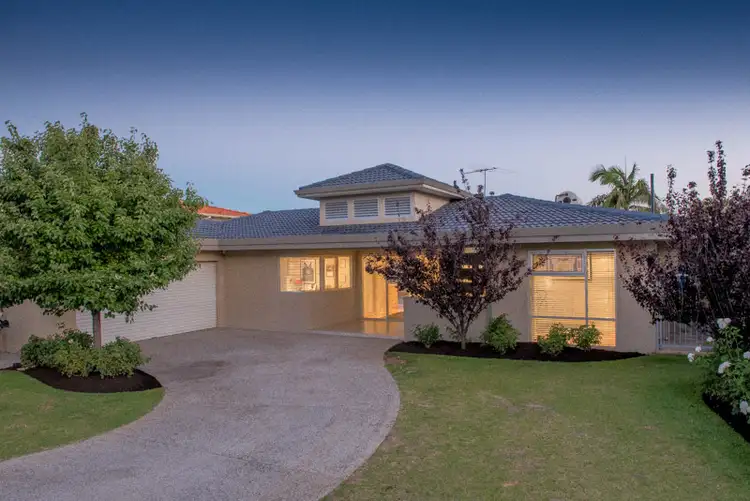
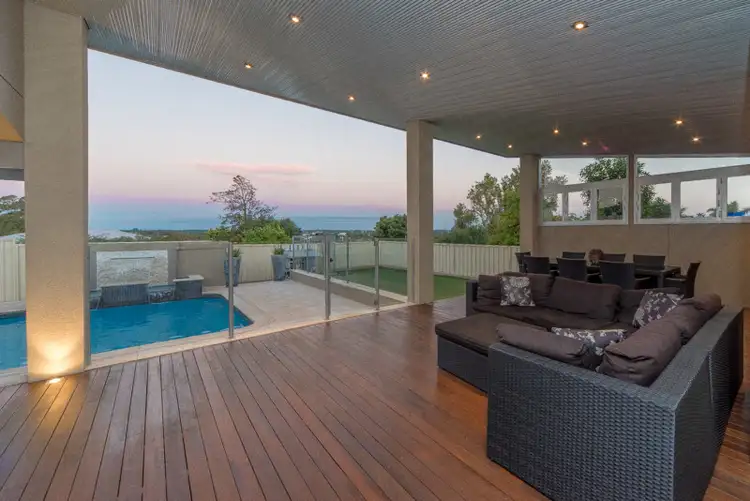



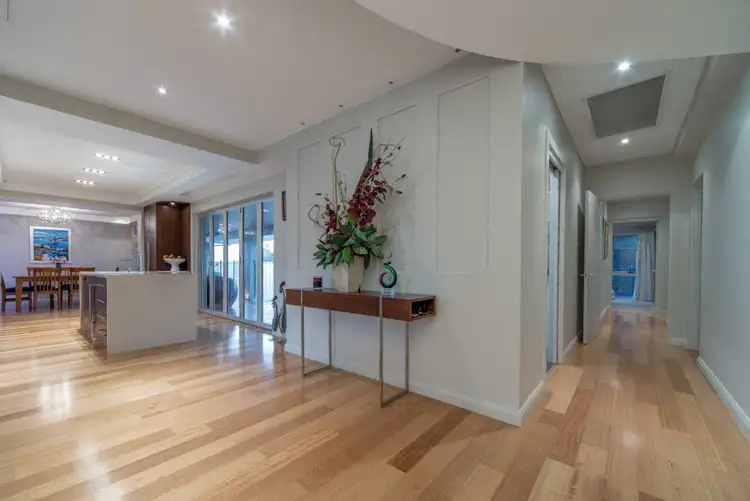
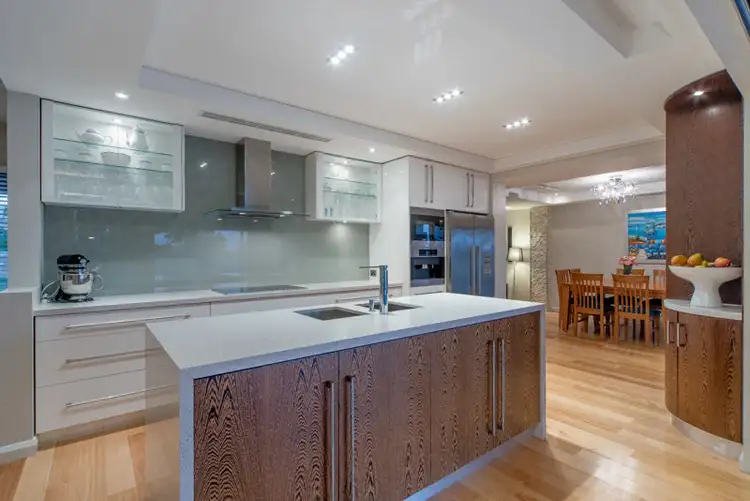
 View more
View more View more
View more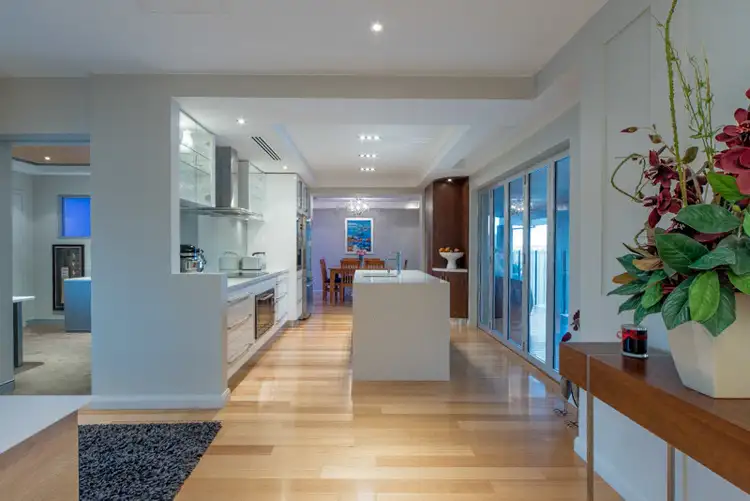 View more
View more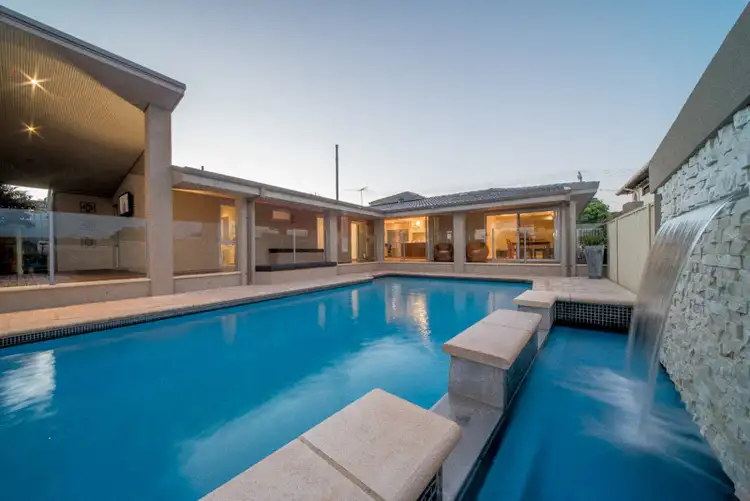 View more
View more
