Viewings of this stunning property are available Saturday, Tuesday & Thursday by appointment - please call Mareena on 0422 406 199 to book in your time.
ABSOLUTELY ALL OFFERS BY 4PM TUESDAY 21 APRIL 2020. (SELLER RESERVES THE RIGHT TO SELL PRIOR). WILL BE SOLD.
Relax and unwind in this private, peaceful family home on a large 787sqm block in the heart of Nedlands.
Lovingly cared for and beautifully renovated, this 3-bedroom, 2-bathroom mid-century property perfectly blends modern contemporary living with classic Nedlands period charm. Its features include oiled jarrah floorboards, decorative cornices, high ceilings throughout, a master chef style kitchen plus a landscaped backyard which is perfect for the growing family.
The location of this wonderful home is truly superb, on a highly desirable family-friendly street close to schools, shops, public transport, hospitals, local parks and the river and CBD.
The homes floorplan will suit a range of buyers including families, busy professionals and astute investors. It features 3 generously sized bedrooms (2 with BIR's), 2 stylish bathrooms (with heated floors and one a spa bath), a large open plan kitchen / dining area and a sun-drenched living room that overlooks the outdoor alfresco and backyard.
The kitchen is truly the heart of this home and overlooks the living and dining areas, creating a wonderful sense of connection for the family. It boasts floor to ceiling storage, a pearlescent Marblo splash back, Blum fixtures, an expansive stone bench, Barazza hob, Qasair rangehood and a fabulous double drawer dishwasher.
The living room off the kitchen has large glass windows with garden vistas making it the perfect place for an afternoon siesta or your morning coffee.
A beautiful jarrah staircase takes you to the generously sized 'treehouse bedroom' with built in robes plus a sitting nook - all with views of the trees and skyline. The other two bedrooms are also large (one is currently dressed as a study with built in shelving and a desk).
The Mediterranean style garden is the perfect place to entertain or relax and unwind at the end of the day as it's totally private and boasts a large lawn area with an abundance of foliage and flowering plants.
There are an assortment of trees including mulberries, cherry guava, papaya, bananas, goji, passionfruit, dwarf reed avocado, tangello, tahitian lime, meyer lemon, apricot, figs and grapes to name a few! Plus 3 raised veggie gardens produce abundant greens, chilies, herbs and seasonals!
The outdoor alfresco and landing area is complete with a heat strip ceiling radiant panel for year-round comfort, a hot/cold outdoor shower, plus a sink and bench which is a great bar zone for staff to work from when entertaining! An added bonus is the warm and inviting front courtyard surrounded again by greenery!
At the rear of the property are 2 garden sheds, and a large workshop with lined studio.
This home is very conveniently located in walking distance to Carrington Park and close to the 24-hour Supa IGA off Taylor Road, to elite public and private schools and Claremont Quarter and a short drive into the city.
Lovingly cared for in the same family for almost 30 years this property is a proven keeper. Now it's ready for a new family to enjoy and create special memories of their own.
Features:
- Large 787sqm block
- 3 bedrooms (2 with BIR's) or 2 bedrooms plus a study
- 2 renovated bathrooms, one with spa bath
- Large kitchen and dining area with ample storage
- Sunlit living area with views of the garden
- Front paved courtyard
- Reticulated, landscaped gardens
- Double carport
- 2 garden sheds, and a large workshop with lined studio
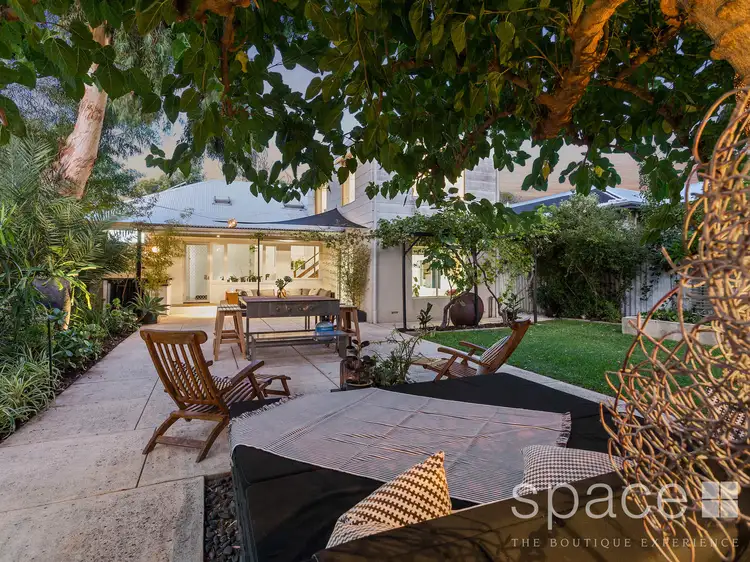
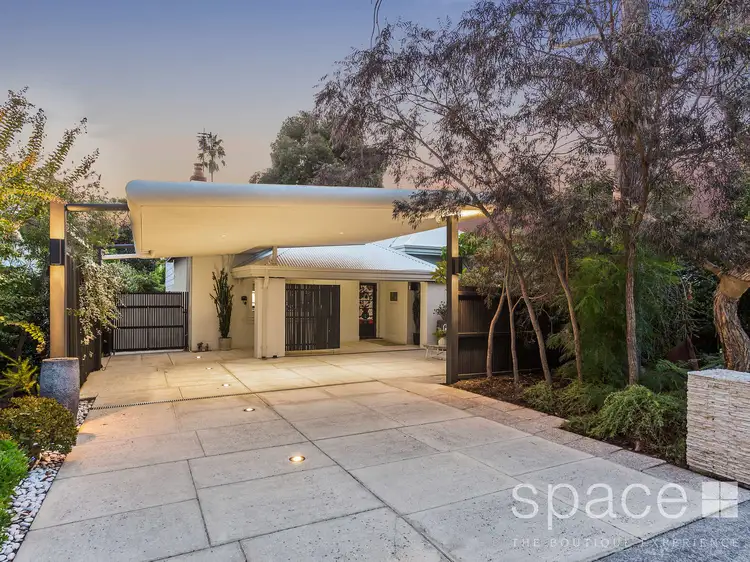
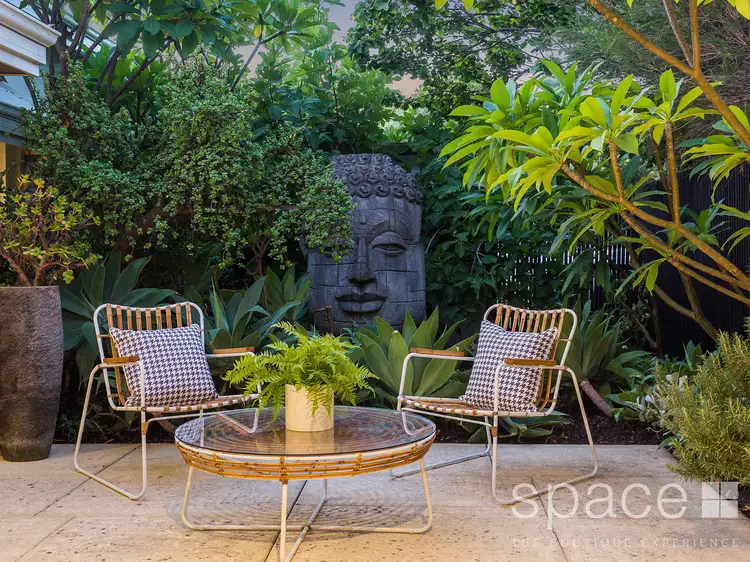
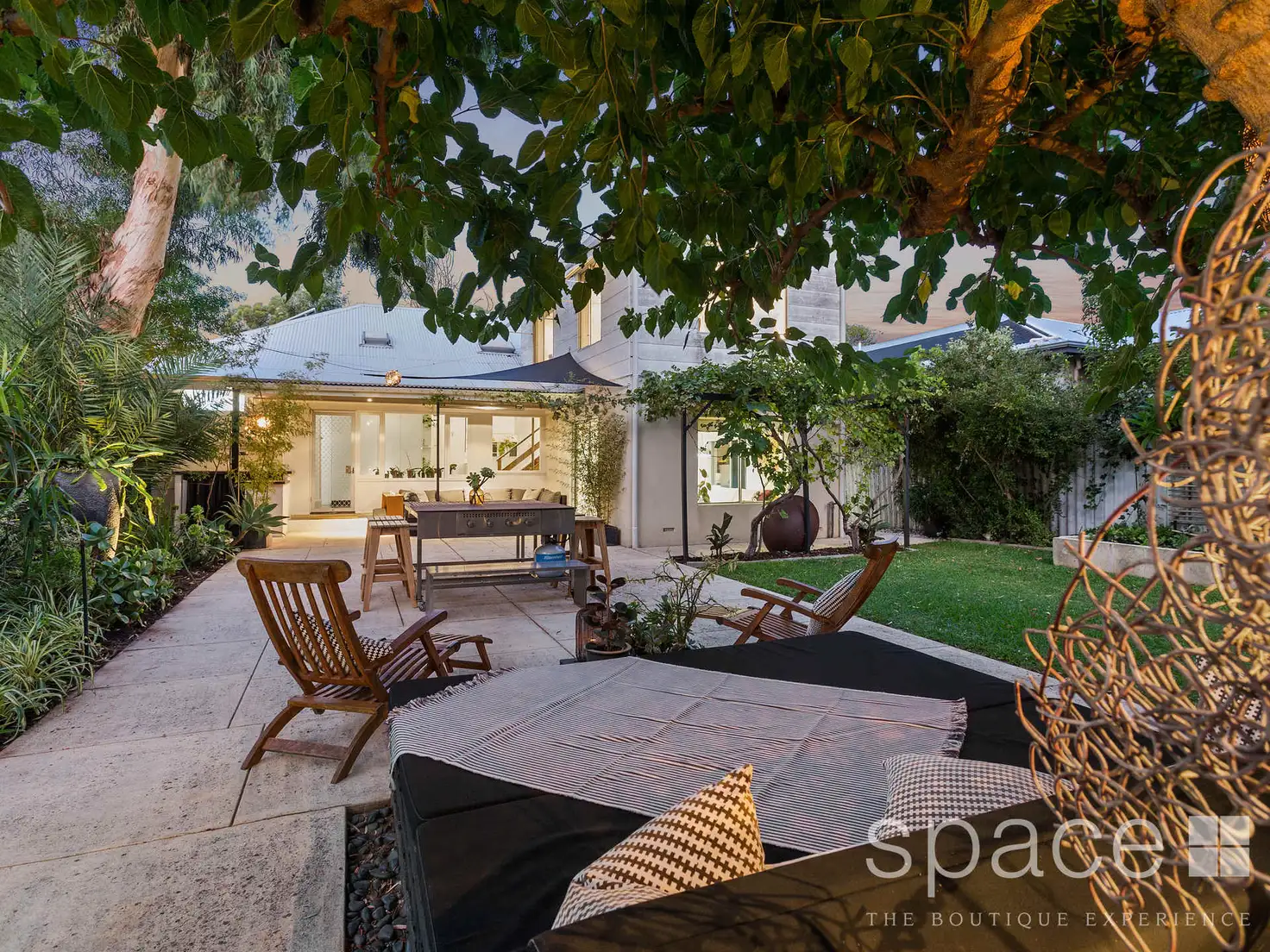


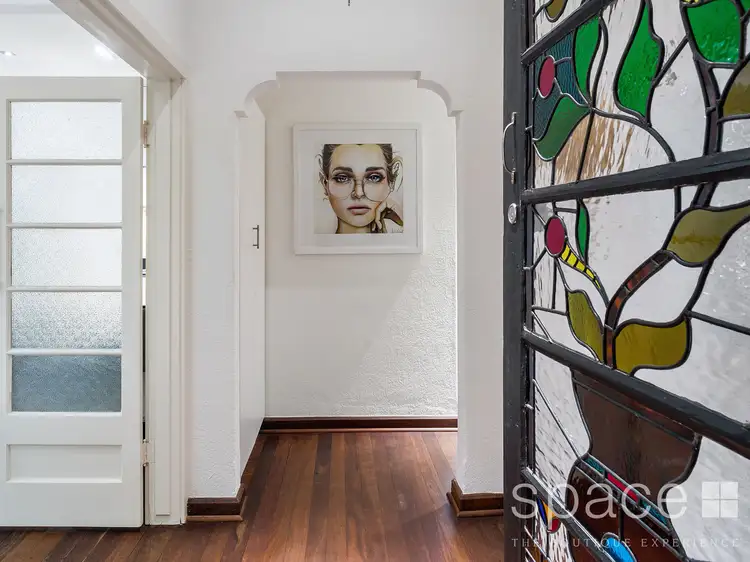
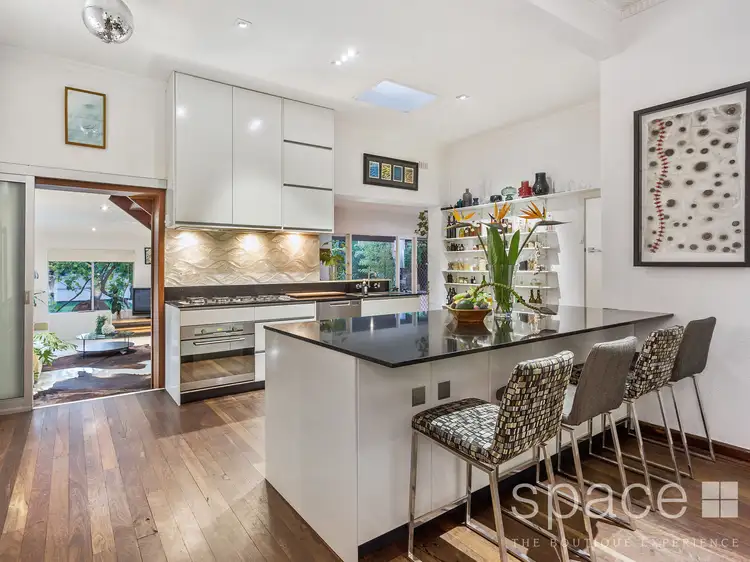
 View more
View more View more
View more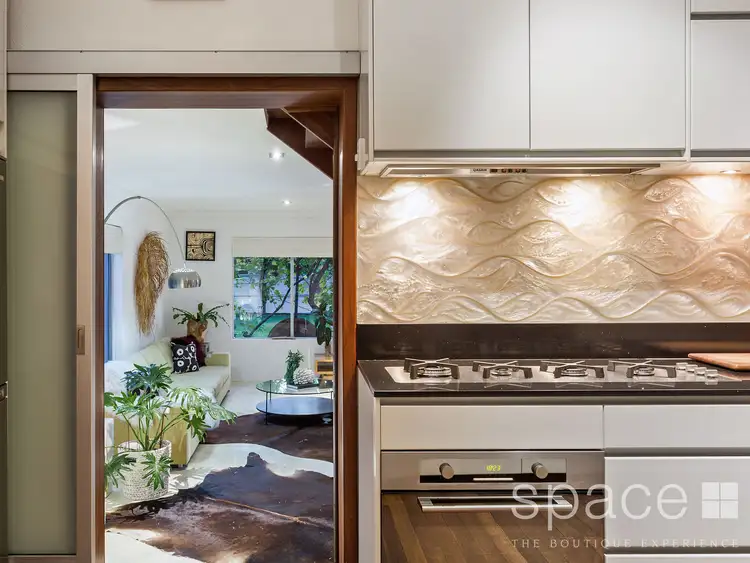 View more
View more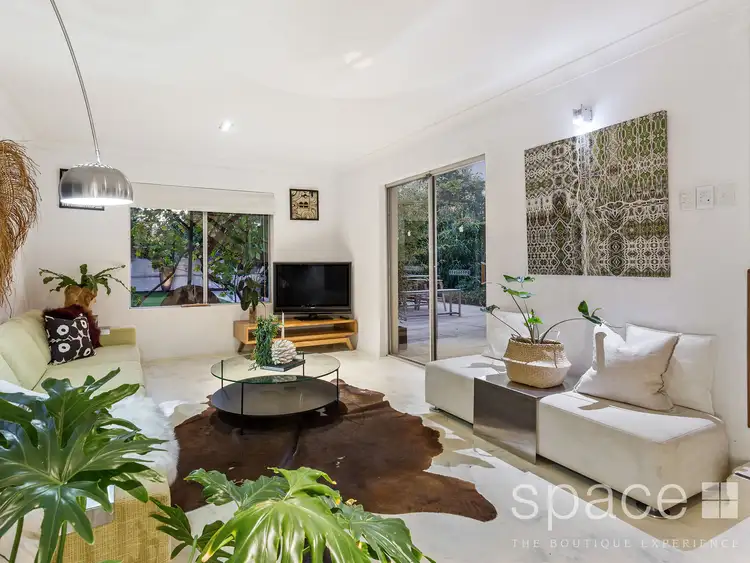 View more
View more
