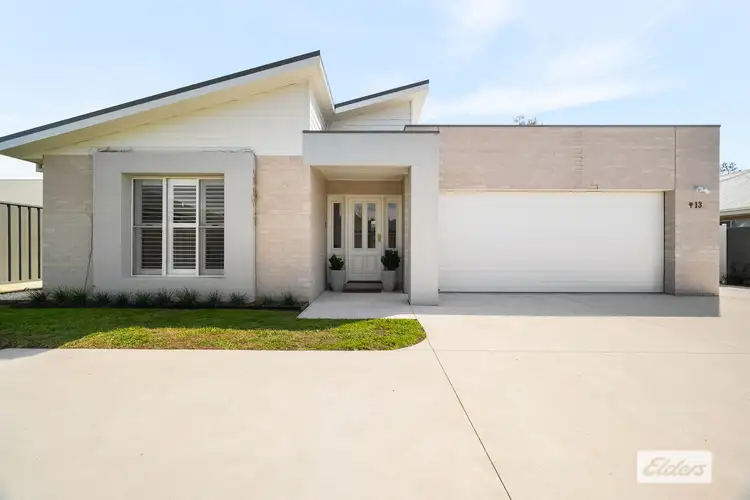Built to the highest standard by Peter Bowen Homes, this exquisite residence sits on a generous 912m² allotment, showcasing refined living, abundant natural light, and a thoughtful design that seamlessly blends indoor and outdoor spaces. Every element of this home reflects quality craftsmanship, from the premium finishes to the carefully planned layout, making it the perfect forever home.
The master suite is a true private retreat, featuring double walk-in robes and a luxurious open-concept ensuite with a walk-around shower, indulgent rain showerhead, and a stunning freestanding bath positioned to capture serene views of the lush surrounds-the ultimate place to unwind in style. Three additional family bedrooms, each with built-in robes, offer comfortable accommodation for children or guests. A full family bathroom with a separate powder room and toilet ensures ease of living for busy households.
At the heart of the home, the expansive open-plan kitchen, dining, and living area sets the stage for elegant family living. The chef's kitchen is beautifully appointed with stone benchtops, induction cooktop, Smeg appliances, an integrated dishwasher, butler's pantry, and an abundance of custom cabinetry. Built-in joinery enhances the living space, while a light-filled central courtyard brings natural greenery and sunshine indoors.
A formal lounge or rumpus room at the front of the home provides flexibility for relaxation or entertaining. Premium features include plantation shutters, sheer floor-to-ceiling curtains, soft carpeting, refrigerated heating and cooling, and a powerful 16.28kW solar system with battery provisions, ensuring year-round comfort and energy efficiency.
Entertaining is effortless under the covered alfresco, complete with a ceiling fan and tranquil views across the adjoining grazing estate. An oversized double remote garage with external access and an additional bay for extra parking completes this exceptional lifestyle package.








 View more
View more View more
View more View more
View more View more
View more
