AUCTION DETAILS: Auction will be hosted on Thursday, 16th of February at The Glen Hotel. Doors open at 5pm, and auction commences at 6pm.
It is with a heavy heart the current owners are selling. If you have been waiting for a luxurious residence for your family to call 'home', within this exclusive, and tightly-held pocket of Underwood - this is a buying opportunity not to be missed.
An elite level of living accompanies this gorgeous residence. Manicured homes, friendly neighbours, and walking distance to Underwood Marketplace, Expeditions Childcare, and public transport taking you all over Brisbane - you'll enjoy a fabulous lifestyle only a lucky few are able to experience.
Striking the perfect balance between extravagance, and comfortable family living, the 10-years-young residence is brimming with designer touches.
A gated, and private façade welcomes you, allowing your family to enjoy a strong sense of security, furthering the comfort you feel within your home. Verdant, landscaped gardens grace the front garden beds - with this leafy view drawn inside through thoughtfully-placed windows.
The lower level offers a spacious design, with separate living areas to cater to the modern family. A recently-painted interior in a calming palette that will compliment any décor, the rich tone of the timber flooring accentuate the chic vibe, and add to the homes' inviting edge.
Two separate living areas seamlessly accommodate your lifestyle, and any hosting occasion. A formal lounge upon entry is an elegant way to introduce guests, enjoy conversation in good company, or indulge in the latest Blockbuster with family.
It also lends itself to being transformed into a second master suite if that better suits your lifestyle.
The heart of the home boasts an uninterrupted flow between indoor-outdoor living. Coupled with a debonaire palette, it delivers an atmosphere that will enrich daily life. Each nook caters to a unique purpose, allowing the family to enjoy a dedicated space different activities, and promising to enrich your entertaining experiences.
A dining area with a lavish lighting feature, and expansive windows propose a beautiful venue to enjoy a meal with family.
A generous lounge area lays adjacent to the gourmet kitchen, and flows to a polished timber deck - a beautiful space to enjoy a good book, and indulge in the summer sunshine. This overlooks lashings of lush grass, and a second nook which will be your best friend when accompanied by a firepit during cold, winter nights.
Upstairs, the staircase and entire top floor is spiced with near-new, Hybrid flooring in a soft, earthy tone. The spacious retreat is a flexible space - a kids' playroom, a study nook, or another venue to simply relax, a variety of purposes lend itself to this spacious area.
Each of the bedrooms on this level are generous in nature, and offer built-in robes. The master hosts the added luxury of a particularly vast footprint, a sleek ensuite following an ultra-modern theme, and a walk-in robe that doubles as a dressing room to house and display your apparel!
The common bathroom to service the remaining room offers a sprawling vanity, contemporary finishes, and an extra-deep bathtub.
Features Include:
• 3kw solar system
• Generous dedicated laundry on the lower level
• BOSCH alarm security system
• Powder room on the lower level
• Expansive, gourmet kitchen with gastop cooking, double-oven, dishwasher, stone benchtops, Subway splashback tiles, a huge, walk-in pantry, pendant lighting, and a sprawling breakfast bar
• Split-system air-conditioning
• Double-car garage
All information contained herein is gathered from sources we consider to be reliable. However we can not guarantee or give any warranty about the information provided and interested parties should rely solely on their own enquiries.
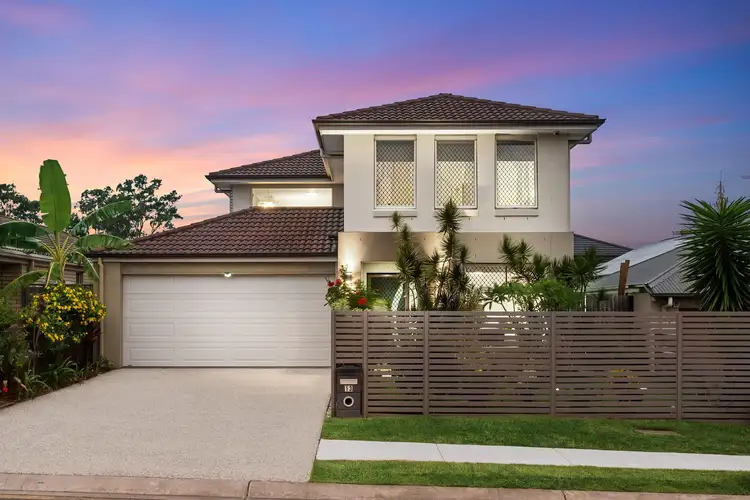
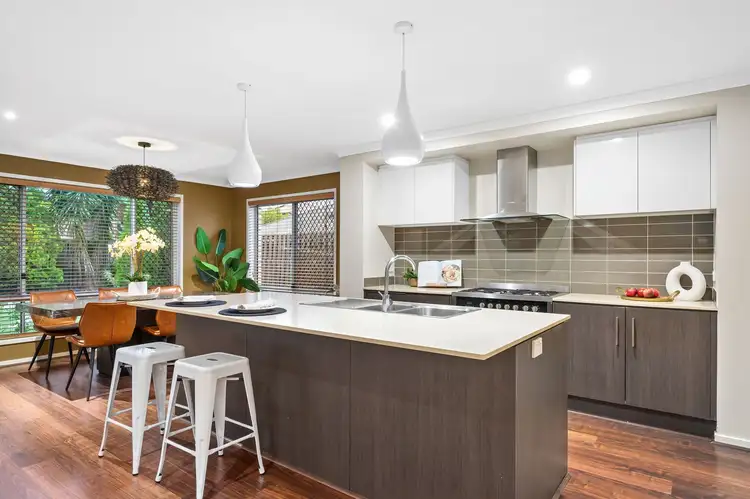
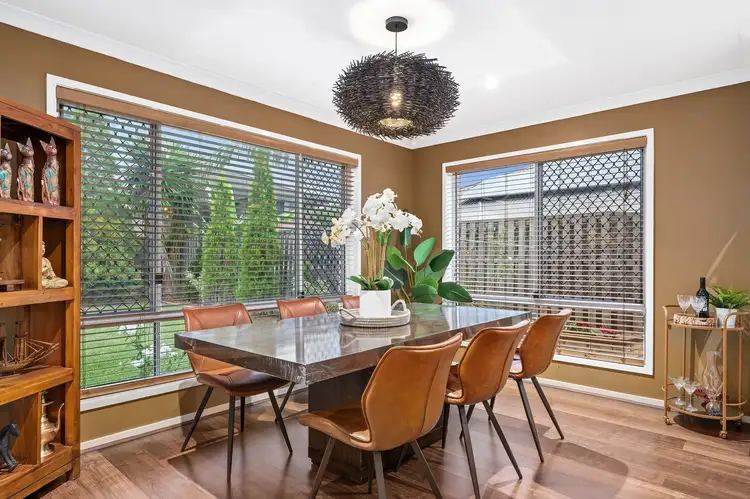
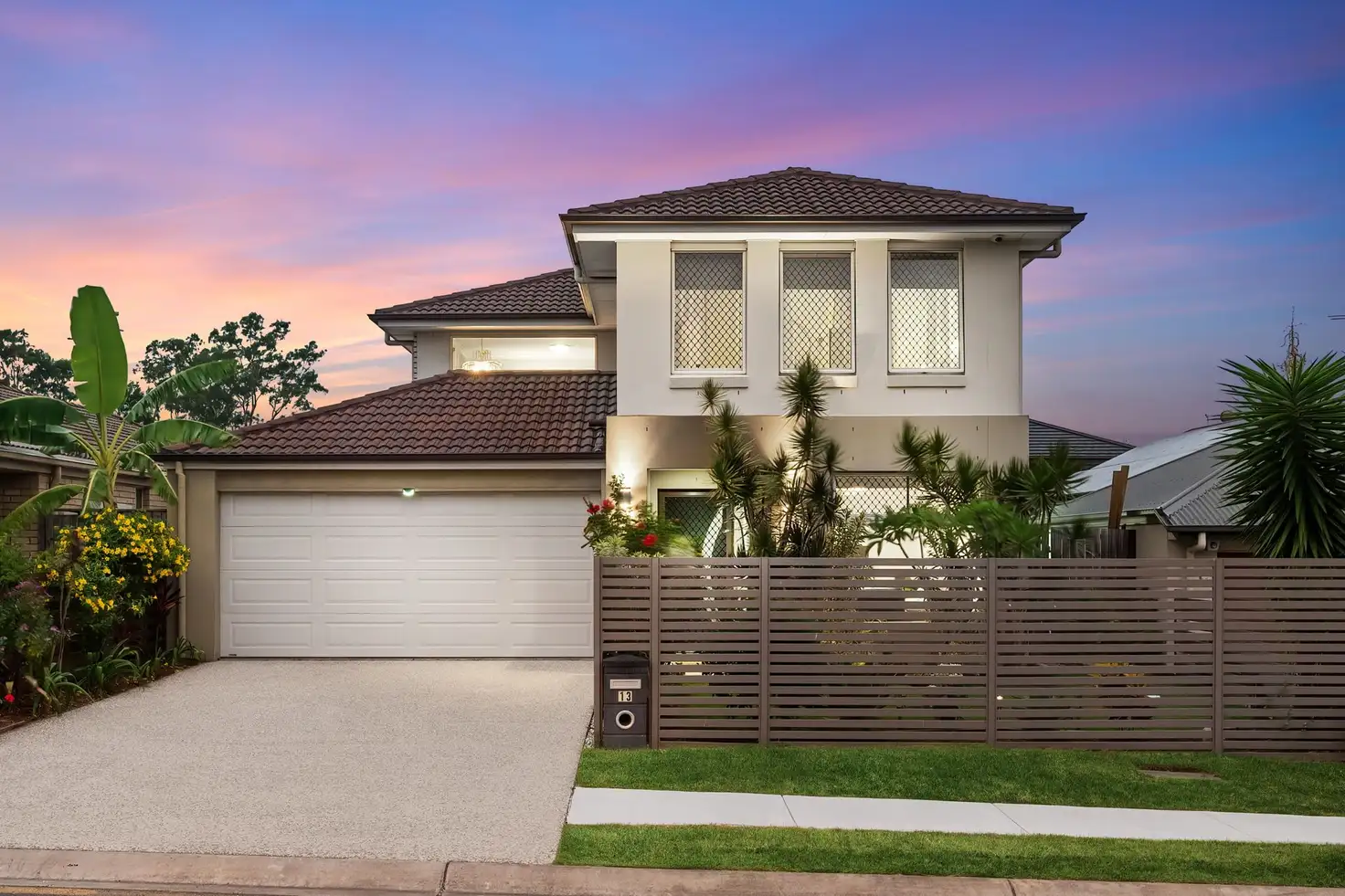


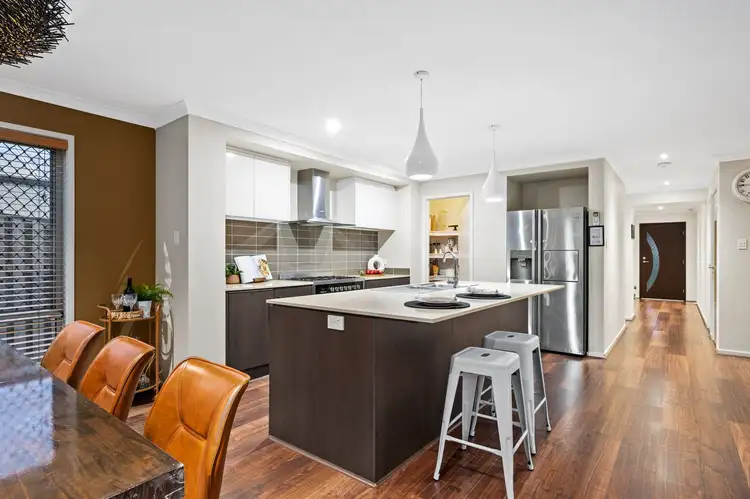
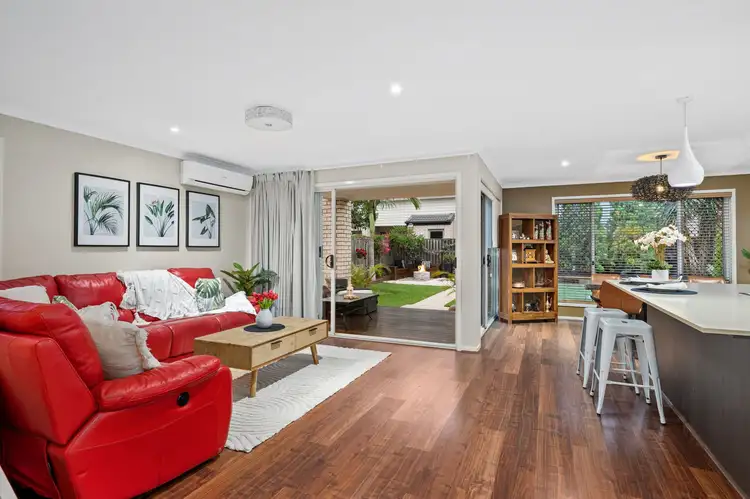
 View more
View more View more
View more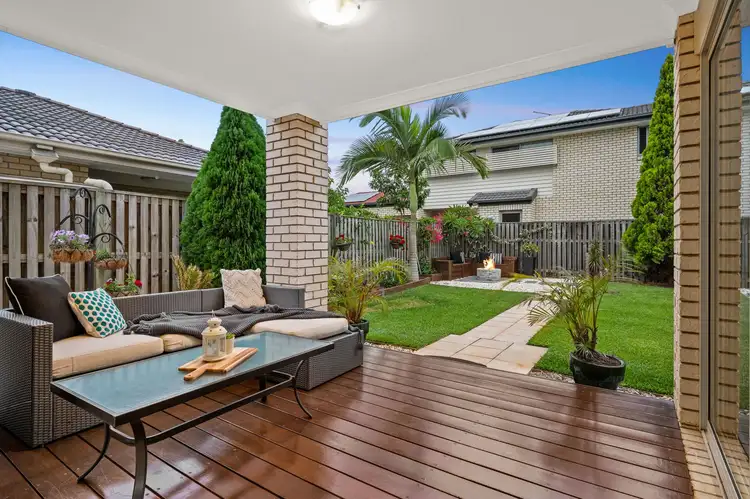 View more
View more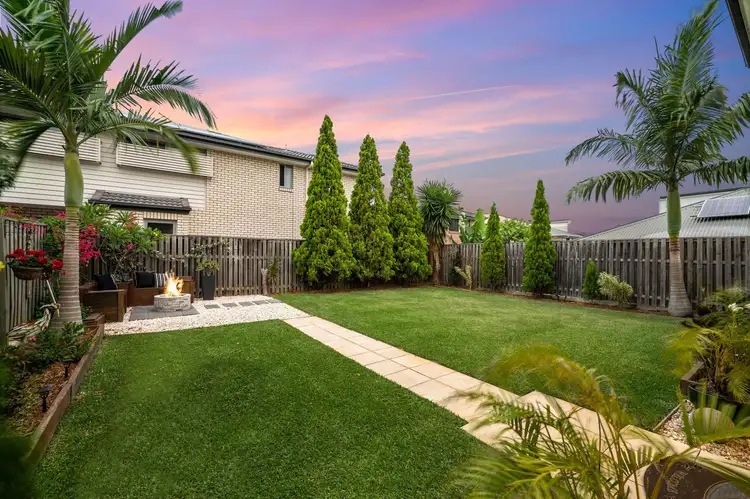 View more
View more
