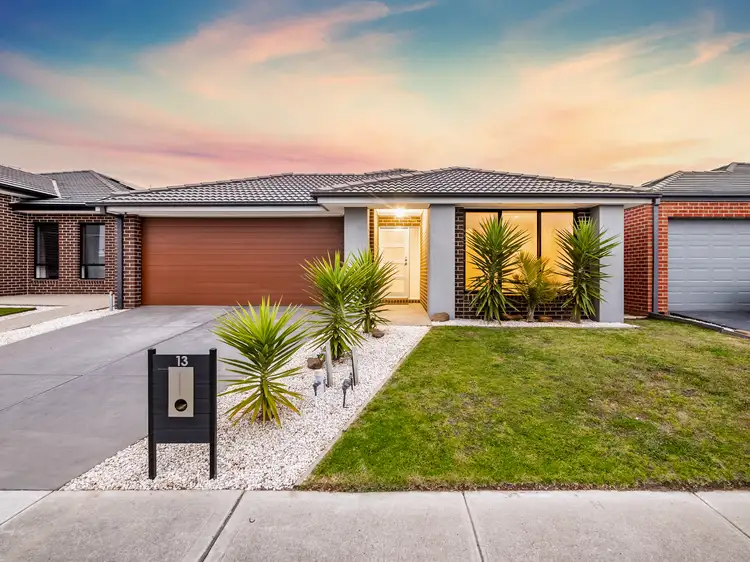With entertaining at its heart and guaranteed to reward your family with years of enjoyment, when it comes to this home's custom-designed layout, natural lighting is in no short supply.
Boasting high ceilings, large expanses of glass and wonderful outdoor connections, the flawless four-bedder hits all the right notes, inside and out, creating a look that is balanced, simple and homely.
Featuring fashionable floor coverings, soft tones and contemporary colour schemes, a clean-cut exterior and low-maintenance landscaping introduces a light-infused floorplan that is sure to be a treasure once updated with your personal touch.
An intimate primary bedroom suite comprises a walk-in robe and stylish ensuite, while the additional bedrooms contain built-ins and share another ultra-modern bathroom, including a separate bath and shower and a separate toilet.
Taking centre stage, the home's crowning glory is the dynamic kitchen/living/dining zone.
Sliding doors roll back from two separate locations granting access to a private courtyard as well as an expansive alfresco and luxurious timber deck.
Showcasing smooth surfaces, clever cabinetry, reflective backsplash, oversized pantry and super-premium appliances, the hard-working kitchen blends food preparation with socialising and relaxation.
Framed by an extensive pergola, bespoke timber planter boxes and ornamental plants, the large-scale deck is the perfect spot to start your day with a hot coffee, enjoy dinner with family or share a wine over a Sunday lunch with guests.
Families will also love the established lawn that's ideal for small children and pets.
Opposite Quarters Primary School (currently being built) and moments from wetlands, walking trails and parkland, the super-convenient location is a short commute to Barton Primary School, St Peter's College, Cranbourne West Primary School, Cranbourne Primary School, Cranbourne Secondary College as well as Marriott Waters Shopping Centre, Cranbourne Park Shopping Centre, Merinda Park and Cranbourne train stations.
Occupying a self-managing 446sqm, other highlights include a spacious laundry, ducted heating and cooling plus a double remote garage with internal and rear yard access.
Priced to move in a fast-growing neighbourhood that's close to excellent schools and other lifestyle benefits.
This effortless entertainer puts the focus on making everyday life easier.
BOOK AN INSPECTION TODAY, IT MAY BE GONE TOMORROW - PHOTO ID REQUIRED AT ALL INSPECTIONS!
DISCLAIMERS:
Every precaution has been taken to establish the accuracy of the above information, however it does not constitute any representation by the vendor, agent or agency.
Our floor plans are for representational purposes only and should be used as such. We accept no liability for the accuracy or details contained in our floor plans.
Due to private buyer inspections, the status of the sale may change prior to pending Open Homes. As a result, we suggest you confirm the listing status before inspecting.
All information contained herein has been provided by the vendor, the agent accepts no liability regarding the accuracy of any information contained in this brochure.









 View more
View more View more
View more View more
View more View more
View more


