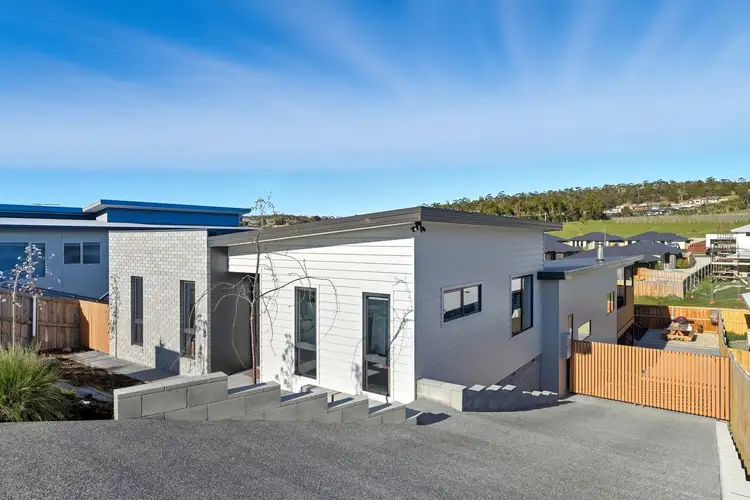$850,000
4 Bed • 2 Bath • 4 Car • 600m²



+27
Sold





+25
Sold
13 Danes Avenue, Rokeby TAS 7019
Copy address
$850,000
- 4Bed
- 2Bath
- 4 Car
- 600m²
House Sold on Fri 31 Oct, 2025
What's around Danes Avenue
House description
“Contemporary comfort with entertaining deck and vineyard views”
Property features
Other features
reverseCycleAirConBuilding details
Area: 190m²
Land details
Area: 600m²
Interactive media & resources
What's around Danes Avenue
 View more
View more View more
View more View more
View more View more
View moreContact the real estate agent

Rose Allie
Elders Real Estate Hobart
0Not yet rated
Send an enquiry
This property has been sold
But you can still contact the agent13 Danes Avenue, Rokeby TAS 7019
Nearby schools in and around Rokeby, TAS
Top reviews by locals of Rokeby, TAS 7019
Discover what it's like to live in Rokeby before you inspect or move.
Discussions in Rokeby, TAS
Wondering what the latest hot topics are in Rokeby, Tasmania?
Similar Houses for sale in Rokeby, TAS 7019
Properties for sale in nearby suburbs
Report Listing
