The Sanctuary's Finest - Luxury Family Living in Daisy Hill
Welcome to a residence that redefines style, quality, and lifestyle. Perfectly positioned in one of Daisy Hill's most exclusive enclaves - The Sanctuary - this stunning family home combines contemporary design, master craftsmanship, and a prime location embraced by nature.
Set against the tranquil backdrop of Daisy Hill Conservation Park, this home captures cooling breezes, birdsong, and spectacular views that shift with the seasons. At the same time, it is surrounded by everyday conveniences - from restaurants, cafés, and major retail hubs to elite schools including John Paul College, plus quick access to the M1 and public transport. Brisbane CBD and the Gold Coast are both within easy reach, making this a rare blend of serenity and connectivity.
Designed and built by the highly regarded Sunstate Homes, renowned for their bespoke and innovative builds, this residence is a showcase of quality and thoughtful design.
Key Features
• 4 bedrooms, 2.5 bathrooms on an elevated 725m² block
• Exquisite landscaped gardens, lush lawns & sandstone accents
• Parking for multiple vehicles including RV, caravan, or boat
• 10kW solar power system with 3-phase electricity grid supply
• Fibre-to-the-premises internet for lightning-fast connectivity
• Industrial-grade ducted system with 6-zone cooling, heating & dehumidification
• Crimsafe-style security screens on all accessible doors and windows
• Sustainable inclusions: water tanks & solar panels
A Grand First Impression
From the street, this double-storey rendered home makes a bold yet timeless statement. Towering trees and multi-tiered gardens frame a crisp white façade, with a wide timber entry door that sets the tone for what lies beyond. Step inside to discover a free-flowing layout enhanced by gleaming large-format tiles and abundant natural light.
Versatile Living Spaces
The ground floor offers multiple lifestyle zones. A carpeted formal lounge/media room provides the perfect retreat for movie nights, with potential to be fully fitted as a private cinema. A separate study enjoys leafy views and can easily serve as a fifth bedroom or guest suite.
The main living area is the true heart of the home - a seamless open-plan design that brings together the family room, dining area, and showpiece kitchen. Floor-to-ceiling windows and multiple sliding doors ensure cross ventilation, while allowing effortless connection to the outdoor entertaining area.
The Chef's Kitchen
This culinary haven is equipped with:
• Expansive island bench with dual sinks
• LED-lit glass cabinetry & walk-in pantry
• 900mm electric oven & ceramic cooktop
• Integrated ASKO dishwasher
• Space for a double-door fridge
Perfect for both everyday family meals and entertaining on a grand scale.
Outdoor Entertaining
The covered alfresco zone offers year-round enjoyment, overlooking manicured lawns and cleverly designed privacy hedging. There's ample room for kids to play, pets to roam, or for future additions such as a pool or deck extension.
Upstairs Retreat & Bedrooms
Ascend the timber staircase to discover a peaceful second living area that opens onto a full-length balcony - an ideal vantage point for enjoying breathtaking park views, sunrises, and sunsets. A Yamaha piano, included in the sale, adds an elegant touch for music lovers.
The master suite is a true retreat, featuring:
• Walk-in twin robe
• Open ensuite with double vanities
• Separate shower & private toilet
• Direct access to the balcony and its sweeping outlook
Three additional generously sized bedrooms occupy their own wing, each with full-length windows, privacy blinds, and ample space for queen beds plus study nooks. The stylish family bathroom includes a soaking tub, vessel sink, and floor-to-ceiling tiling.
Location Highlights
• Minutes to Daisy Hill Conservation Park & Koala Centre
• Easy access to John Paul College, Daisy Hill State School, Calvary Christian College & St Edward's
• Retail nearby: Springwood Shopping Centre, Chatswood Centre, Logan Hyperdome & IKEA
• 30 minutes to Brisbane CBD, 40 minutes to the Gold Coast
A Rare Opportunity
This is more than just a home - it's a statement of lifestyle, luxury, and liveability. With its blend of natural surroundings, premium finishes, and cutting-edge technical features, opportunities like this in The Sanctuary are few and far between.
Make your move today and secure your family's future in one of Daisy Hill's most prestigious addresses.
Disclaimer: All information contained herewith, including but not limited to the general property description, price and the address, is provided to Ray White Springwood & Shailer Park by third parties. We have obtained this information from sources we believe to be reliable; however, we cannot guarantee its accuracy.
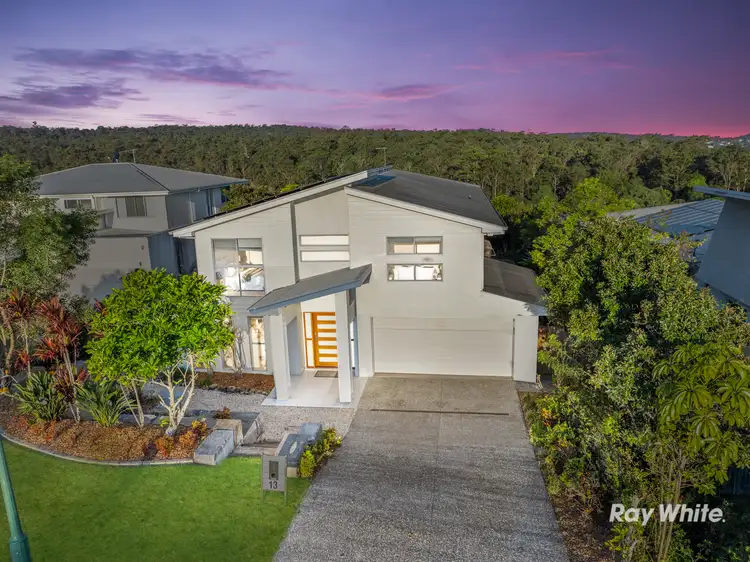
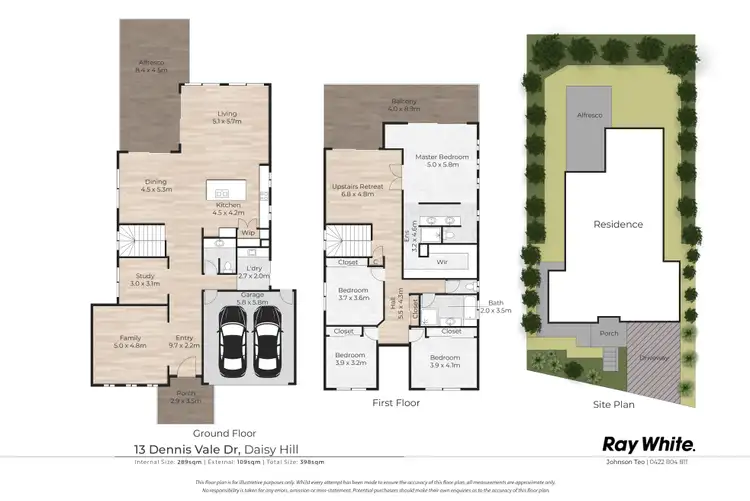
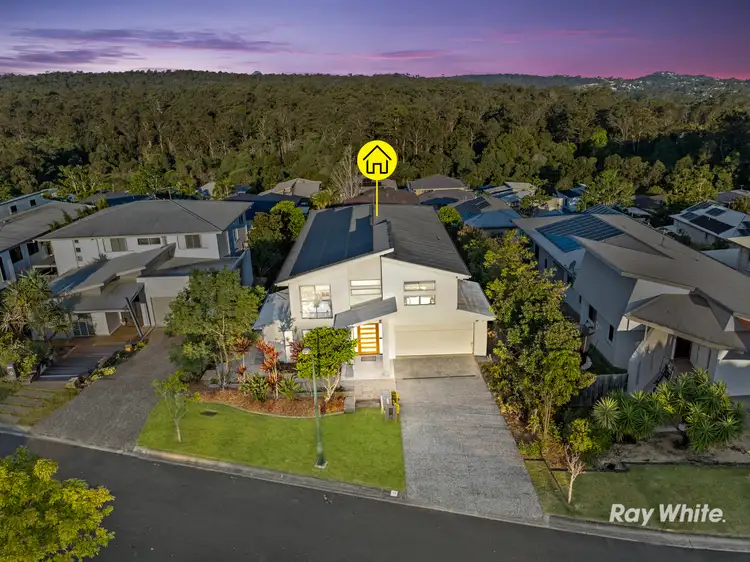
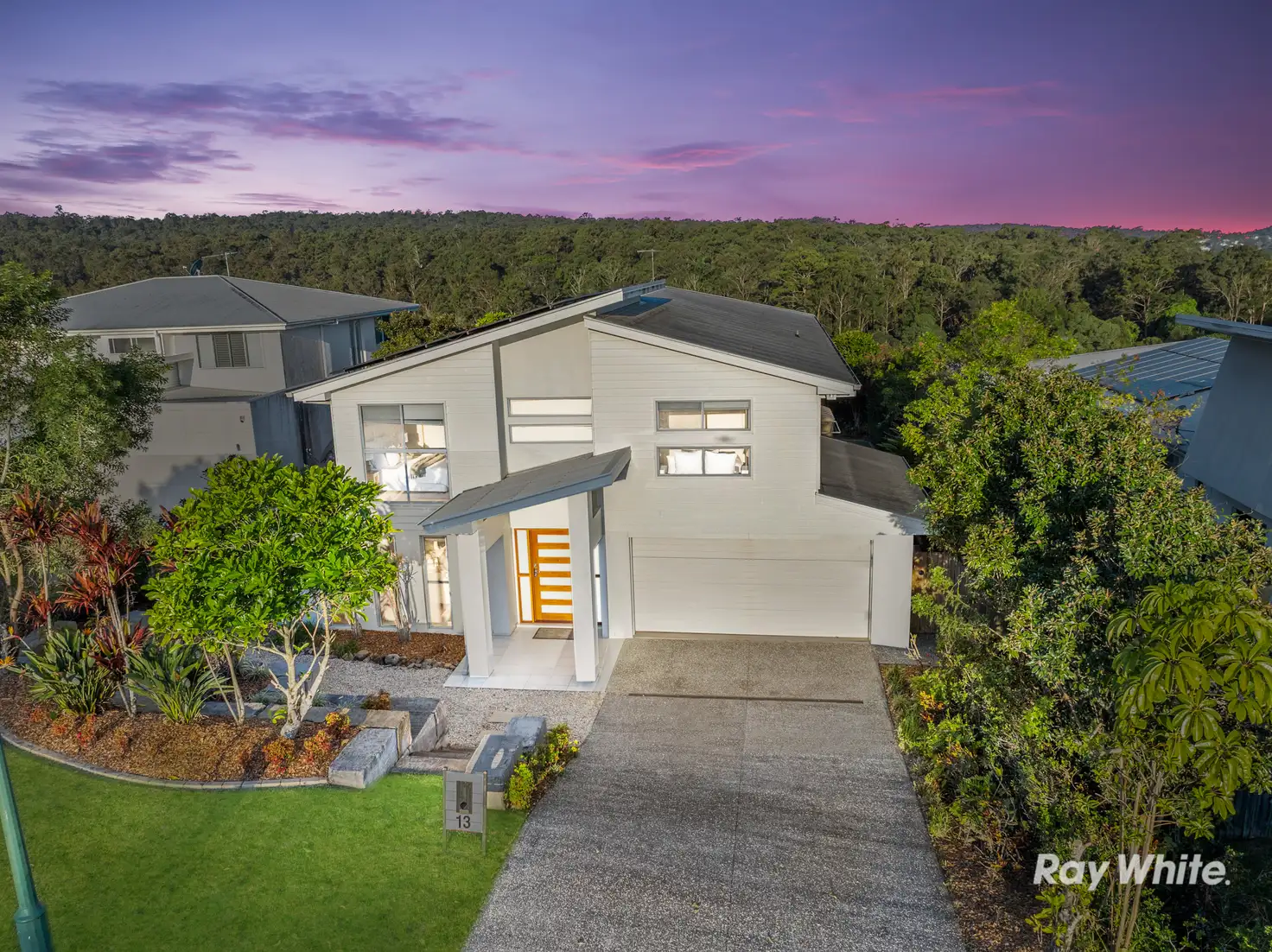


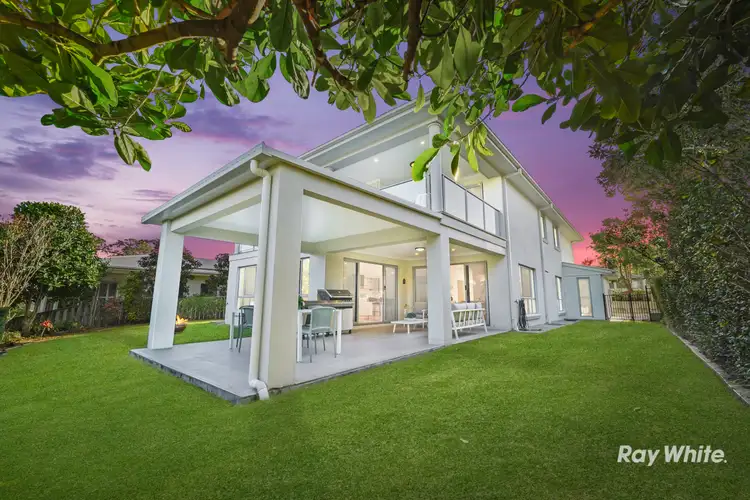
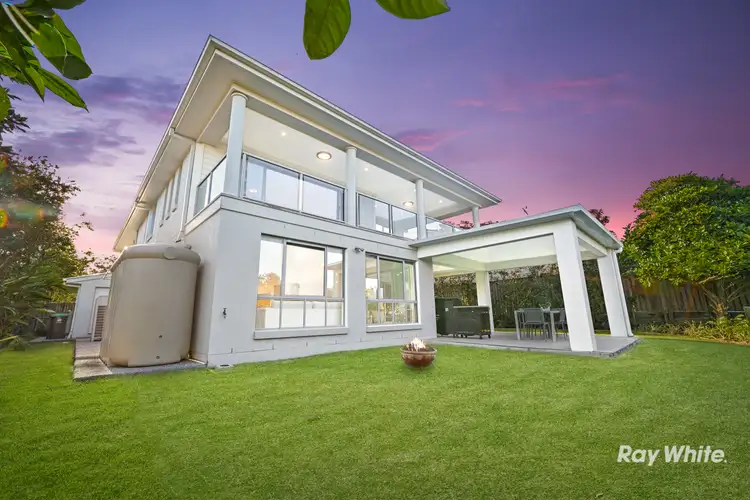
 View more
View more View more
View more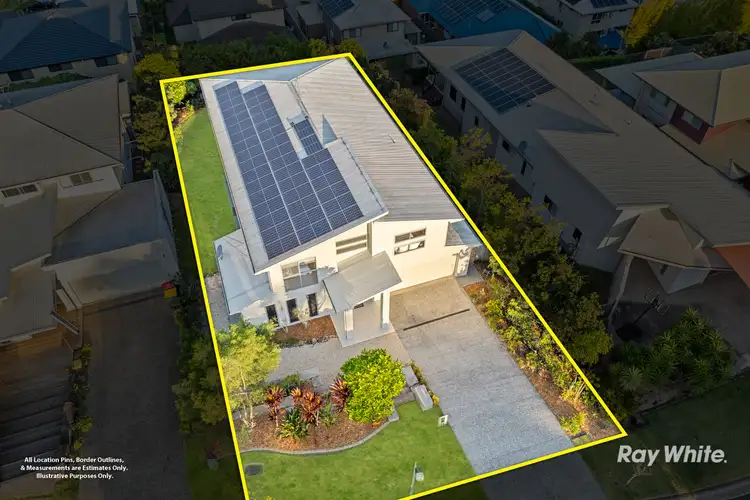 View more
View more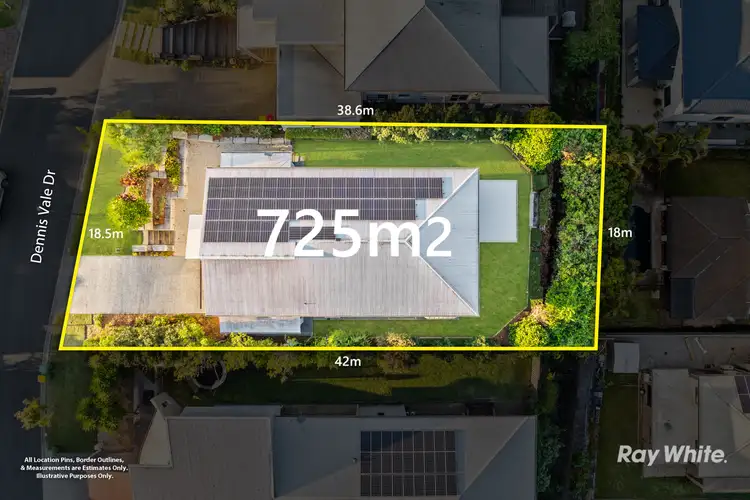 View more
View more
