With light-filled modern simplicity on full display, combined with an incredible blend everyday
conveniences right at your ngertips ranging from the busy Hollywood Plaza, the lush reserves and
waterfront trails of Little Para, to a choice public and private schools at arm's reach - 13 Don Street is a stellar entry for young couples, as well as those with little legs on the horizon.
A fresh and free-owing footprint sets the tone for easy open-plan entertaining headlined by crisp
white-on-white foodie's zone. Perfect for cooking with company or keeping a close eye on the kids as they play outside, prepare to serve, scan and socialise across this bright and airy space. Stepping
through the wide sliders, a sunny alfresco and grassy lawn has plenty of scope to plot, plant and give your personal touch here too.
Well-designed for a restful slumber, bedrooms two and three bookend the central and sparkling main bathroom, while the generous master - complete with walk-in wardrobe and ensuite - ensures peace and privacy for heads of the household.
Together with ducted evaporative AC, practical laundry with cupboards, handy storage shed and
secure garage with internal entry, this is every bit the idyllic base to plant your feet.
Embracing a vibrant and family-friendly community of this rapidly developing pocket of Salisbury
Downs, you'll find all your needs and necessities a stone's throw from your front door. Popular cafés
and tasty takeaway options galore, Coles, ALDI and an array of shops and boutiques, not to mention
stress-free school runs with both Riverdale Primary and Temple Christian College moments away…
getting your foot into the heart and centre of Adelaide's north has never looked so promising!
FEATURES WE LOVE
• Light-filled open-plan living, dining and kitchen combining for one beautiful entertaining hub
• Crisp modern foodie's zone featuring great bench top space, abundant cabinetry and cupboards, dishwasher and stainless oven/gas cooker
• Sunny alfresco courtyard area overlooking the easy-care backyard with neat lawns and plenty of space to furnish and ne-tune to your liking
• Generous master bedroom featuring split-system AC, WIR and private ensuite
• 2 additional well-sized bedrooms, both with handy BIRs
• Bright and airy main bathroom featuring separate shower and bath, as well as separate WC for added convenience
• Functional laundry with storage, and ducted evaporative AC
• Sizable storage shed and secure garage with auto roller door
LOCATION
• Wonderful access to the hugely popular Little Para Reserve inviting loads of outdoor fun and play
• Around the corner from Riverdale Primary, moments further to Temple Christian College, and zoned for Paraeld High a quick zip away
• One street over from Hollywood Plaza for absolutely all your shopping, café and takeaway food options
• Easy public transport options to get your further north or city-bound, and under 10-minutes to Parabanks for more great shopping, lifestyle and entertainment
Auction Pricing - In a campaign of this nature, our clients have opted to not state a price guide to the public. To assist you, please reach out to receive the latest sales data or attend our next inspection where this will be readily available. During this campaign, we are unable to supply a guide or influence the market in terms of price.
Vendors Statement: The vendor's statement may be inspected at our office for 3 consecutive business days immediately preceding the auction; and at the auction for 30 minutes before it starts.
Norwood RLA 278530
Disclaimer: As much as we aimed to have all details represented within this advertisement be true and correct, it is the buyer/ purchaser's responsibility to complete the correct due diligence while viewing and purchasing the property throughout the active campaign.
Property Details:
Council | City of Salisbury
Zone | General Neighbourhood
Land | 306sqm(Approx.)
House | 140.3sqm(Approx.)
Built | TBC
Council Rates | $TBC pa
Water | $TBC pq
ESL | $TBC pa
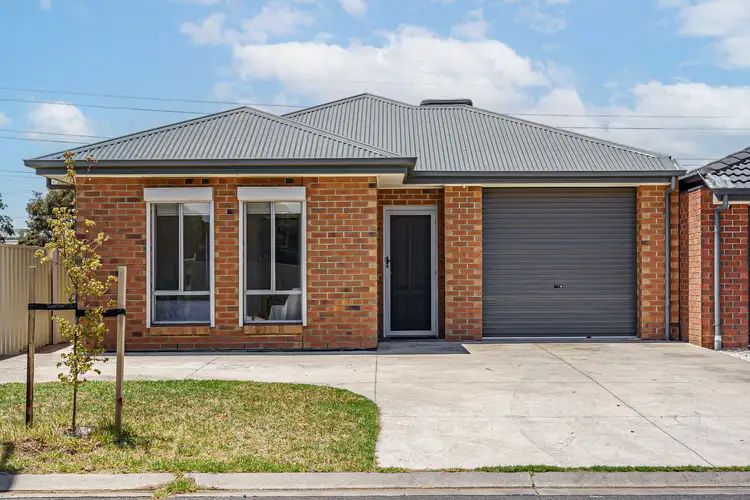
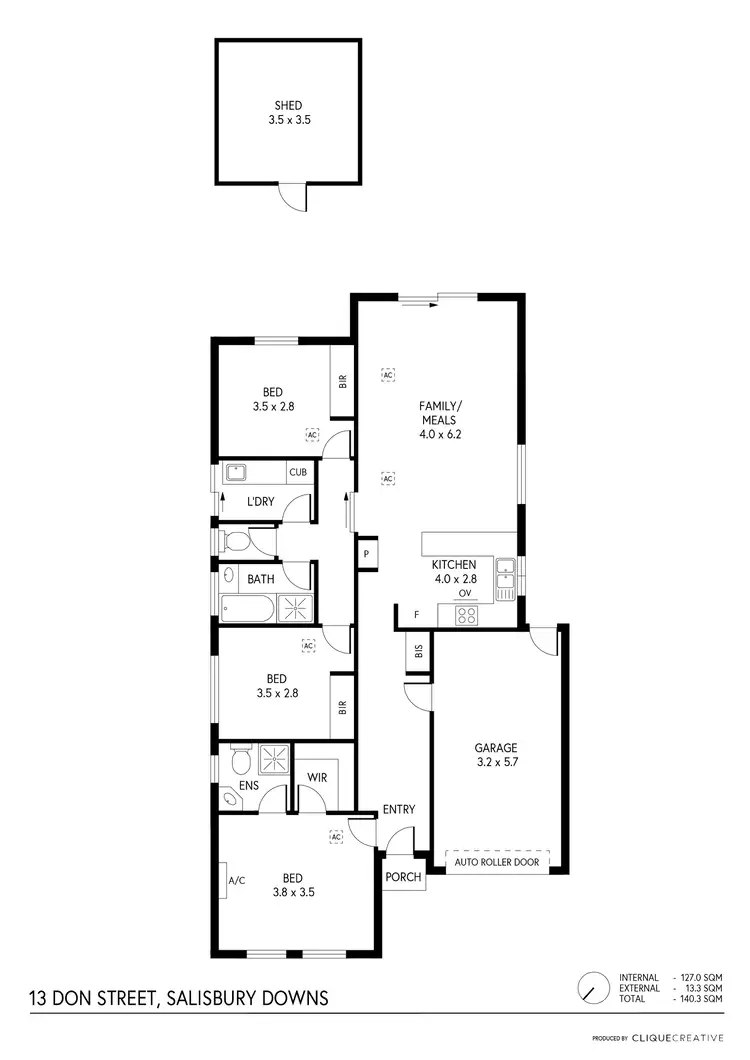
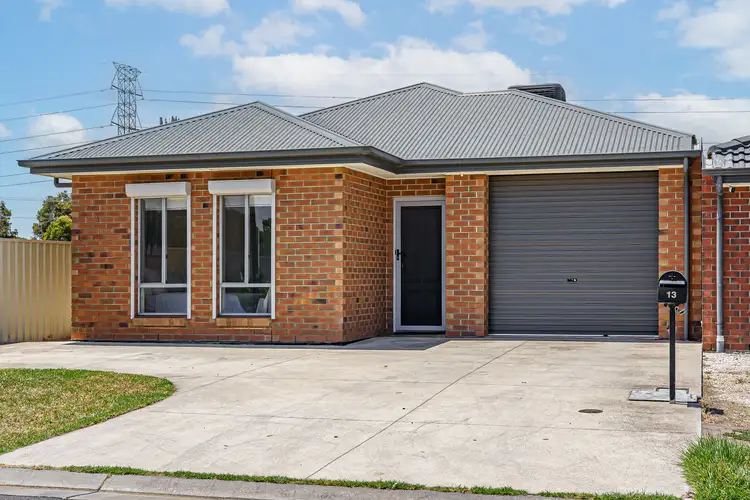
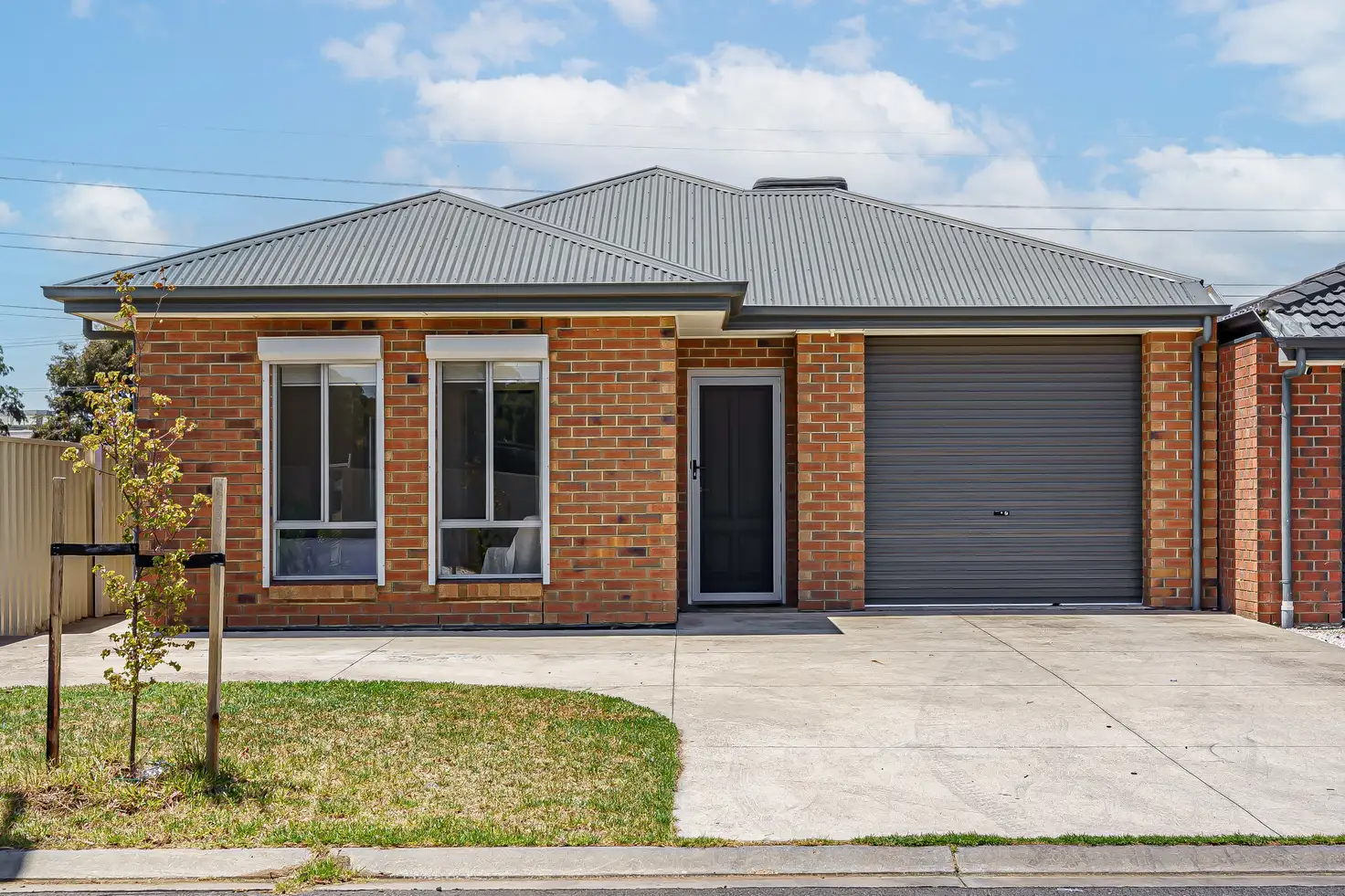


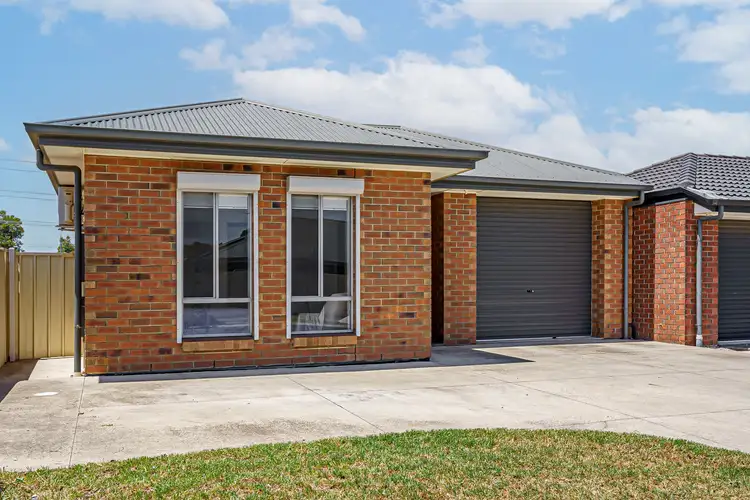
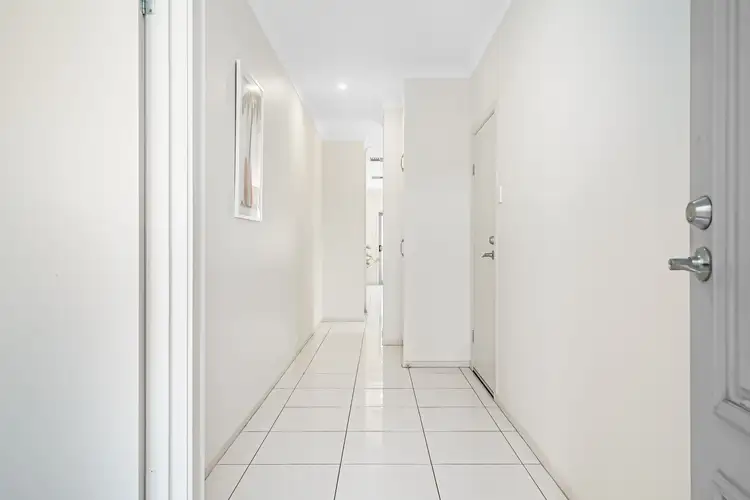
 View more
View more View more
View more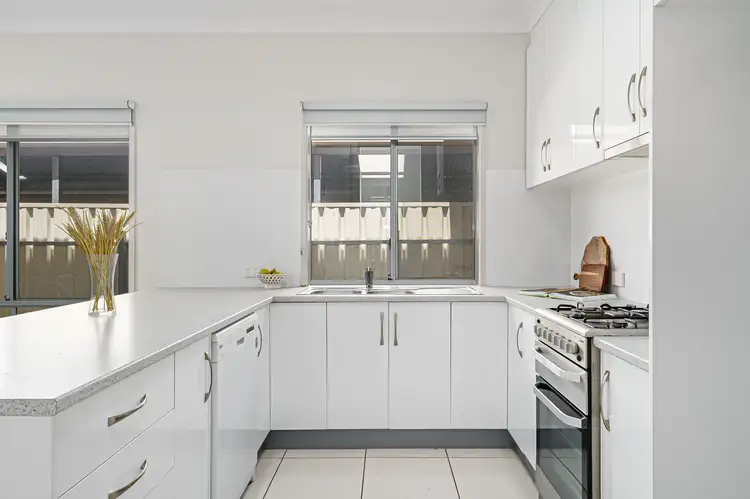 View more
View more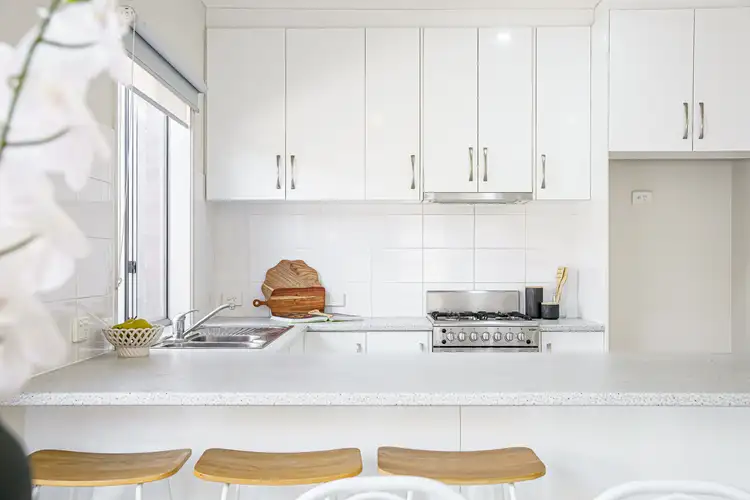 View more
View more
