Immerse yourself in a world of comfort and ease in this stunning three-bedroom home. As you enter, you'll be greeted by a gallery-style entryway that leads to the open plan family and meals area integrated into one interactive retreat where everyday life is ready to unfold. The stunning laminate floors in the bedrooms provide a warm and inviting feel, while the high-quality tiles throughout the home offer durability and effortless style.
The fresh modern kitchen overlooks the family and meals area and is fully prepared to serve the chef of the family with a large preparation bench, and breakfast bar, a gas stove and dishwasher, and ample white cabinetry.
A serene escape awaits in the master bedroom, featuring a walk-in robe, split system air conditioning and a three-piece ensuite, while the two other bedrooms are equipped with built-in robes to provide ample storage space for everyone's clothes and belongings. There's also evaporative ducted air conditioning throughout the home, ensuring that you stay comfortable no matter the weather outside.
The stunning central bathroom has a large shower, a bathtub and vanity storage, with a handy separate toilet for a busy household. Adjacent you will find the internal laundry with storage and bench space, with sliding door access to the backyard.
Large windows fitted with day and night blinds fill the living area with natural light and offer views of your grassy backyard that is fully fenced to provide privacy and a safe space for kids and pets to play. Here, you'll find a low-maintenance garden providing a perfect spot for barbecues or simply enjoying the fresh air, plus a sizeable storage shed for storing your gardening tools, sports equipment, or anything else you need to keep organised and out of sight.
The attached single garage with internal and backyard access, and additional parking on the front driveway provide secure parking for your vehicles.
Your future home boasts proximity to a range of amenities including schools, parks, a shopping centre and public transport. In addition, the vibrant centre of Adelaide is just a short thirty-minute drive away, offering endless entertainment possibilities for those seeking to immerse themselves in the bustling CBD atmosphere.
Property Features:
• Three-bedroom and two-bathroom home
• Master bed offers a split system A/C, a walk-in robe and private ensuite
• The two minor beds have built-in robes
• Stunning laminate floors in the bedrooms
• Open plan family and meals
• The modern kitchen has lots of storage space, a breakfast bar, dishwasher and gas stove
• High-quality tiles throughout living spaces
• Stunning central bathroom with a large shower, bathtub, and vanity storage
• Separate toilet to bathroom
• Internal laundry with bench and storage space
• Evaporative ducted air conditioning throughout
• Sizeable windows with day and night blinds
• Roller shutters on the front and all bedroom windows
• Fully fenced grassy backyard
• Large shed for storage
• Low maintenance gardens
• Attached single garage with internal and backyard access
• Additional parking for two vehicles on the front driveway
• Salisbury Downs Primary School is only five minutes away
The nearby unzoned primary schools are Salisbury Downs Primary School, Salisbury North Primary School, Riverdale Primary School, and Paralowie School.
The nearby zoned secondary school is Parafield Gardens High School.
Information about school zones is obtained from education.sa.gov.au. The buyer should verify its accuracy in an independent manner.
Disclaimer: As much as we aimed to have all details represented within this advertisement be true and correct, it is the buyer/ purchaser's responsibility to complete the correct due diligence while viewing and purchasing the property throughout the active campaign.
Ray White Norwood are taking preventive measures for the health and safety of its clients and buyers entering any one of our properties. Please note that social distancing will be required at any open inspection.
Property Details:
Council | Salisbury
Zone | GN - General Neighbourhood\\
Land | 306sqm(Approx.)
House | 132sqm(Approx.)
Built | 2013
Council Rates | $1,465.90pa
Water | $146.65 pq
ESL | $230pa
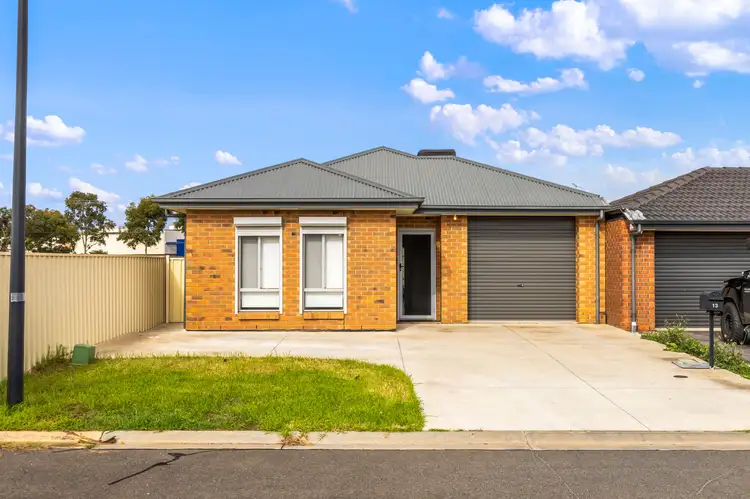
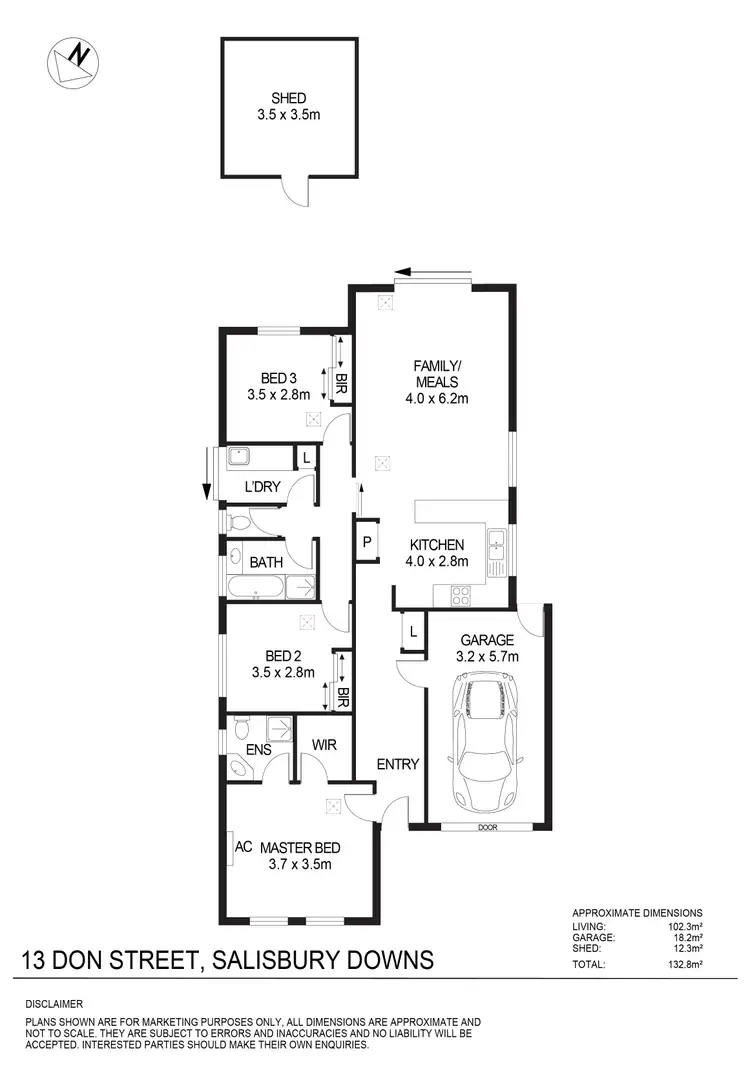
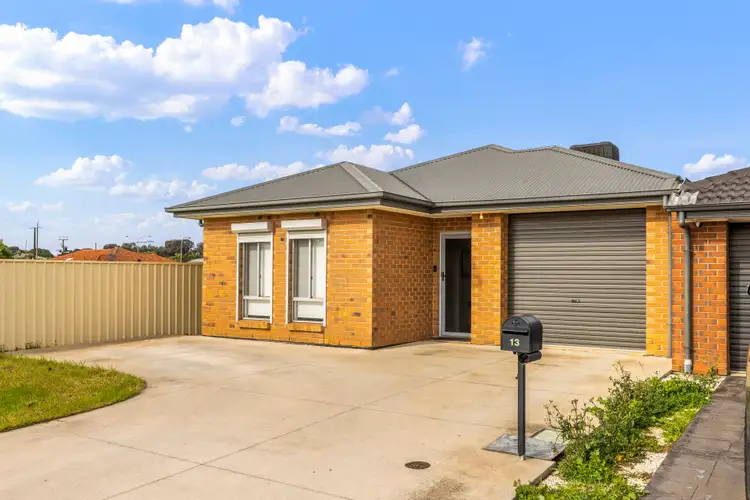
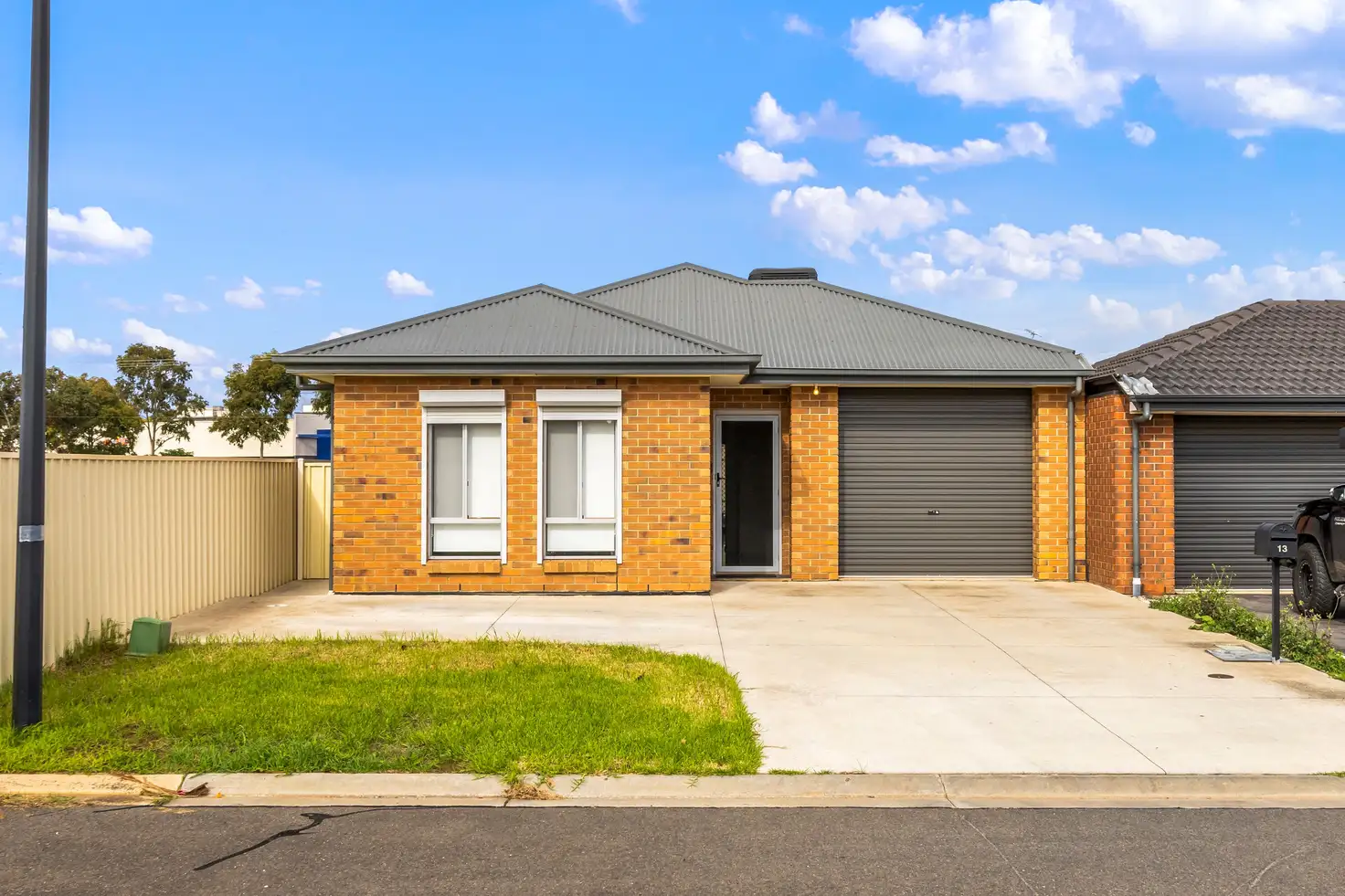


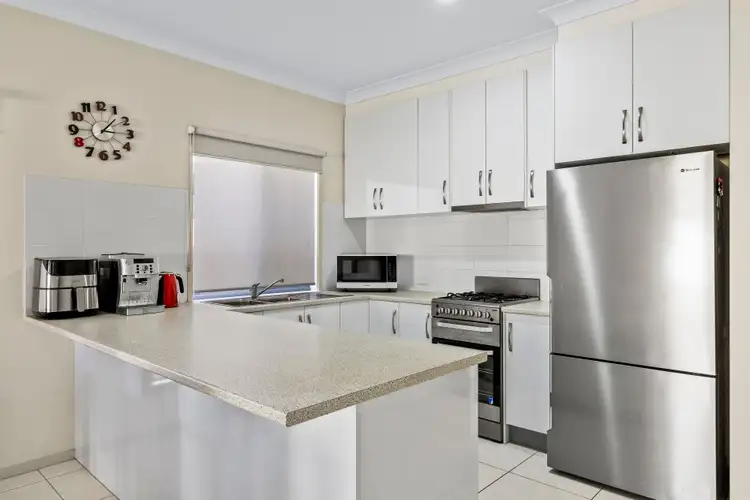
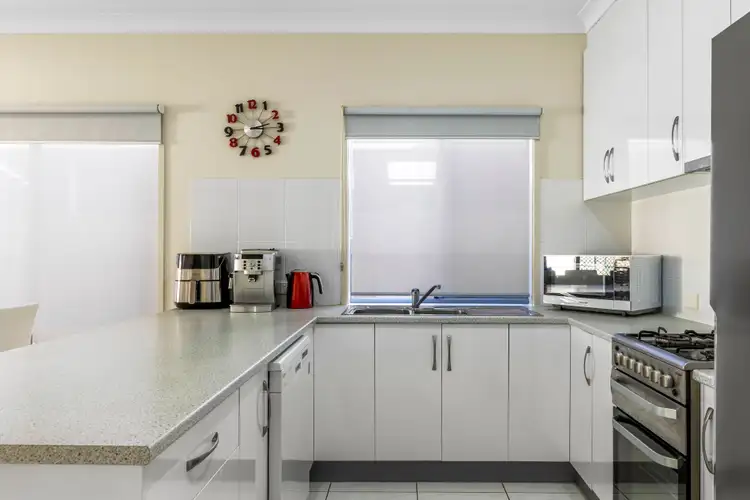
 View more
View more View more
View more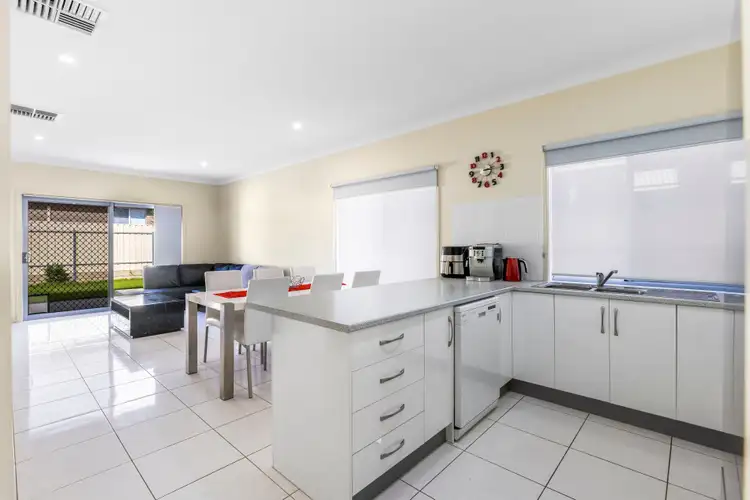 View more
View more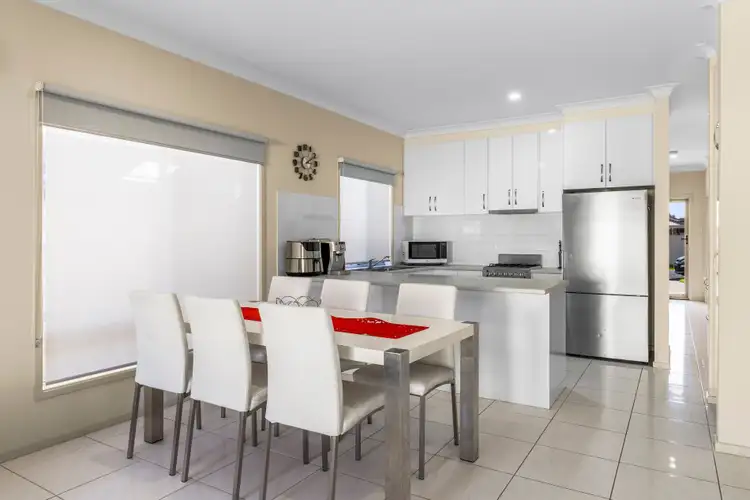 View more
View more
