If your love language is food and good times, then this well-kept family home's four versatile eating spaces are sure to appeal.
Chief among them is a large, partially covered pergola-topped rear terrace which overlooks a professionally integrated above-ground heated pool, creating a hospitable entertaining space with generous zones for epic poolside parties, balmy evening conversations and cocktails, weekend barbecues with a sparkling backdrop, and everything in between.
Step indoors and there's a sunny casual meals space off the sleekly updated kitchen where metres of work surfaces, quality appliances and a pass-through to the terrace make it a cinch to cater for friends and family.
A nearby formal dining room has a built-in buffet and is primed for special-occasion dining while to the front of the home, and accessed through the formal lounge, is a sunny and private curved-wall courtyard which is perfect for a quiet coffee catch-up.
Then there's the 4-car garage. Currently configured to house two cars with the remainder taken up as a workshop, in a pinch it could be used as extra party accommodation or an external games room but it's more likely going to appeal as a fabulous storage area for a trailer, bikes or a boat.
Located in a whisper-quiet pocket of Cook, just a few steps from playgrounds and the Mount Painter Nature Reserve, this home characterises life in this family-friendly suburb where shops and schools are also just moments away and it's a mere 8 minutes to the Belconnen Town Centre's office precinct.
Features:
• Single-level family home
• Four bedrooms, three with built-in wardrobes and one in use as an office with custom shelving
• Formal lounge and dining room
• Updated kitchen with stone benchtops, Miele gas cooktop, electric oven, dishwasher and excellent storage
• Dedicated laundry with stone benchtops and rear access
• Bright and fresh family bathroom
• Gas ducted heating
• Evaporative cooling
• Heated above-ground pool
• Alfresco terrace overlooking the pool·
• Private front courtyard
• Double carport
• Four-car garage with two bays being used as a huge workshop
• Brick-edged garden beds with charming paved walkways
• Residence: 142.75m2 Garage & Store: 64.90m2
• Block Size: 758m2
• UV: $890,000
• Rates: $4,249
Disclaimer: All information regarding this property is from sources we believe to be accurate, however we cannot guarantee its accuracy. Interested persons should make and rely on their own enquiries in relation to inclusions, figures, measurements, dimensions, layout, furniture and descriptions.
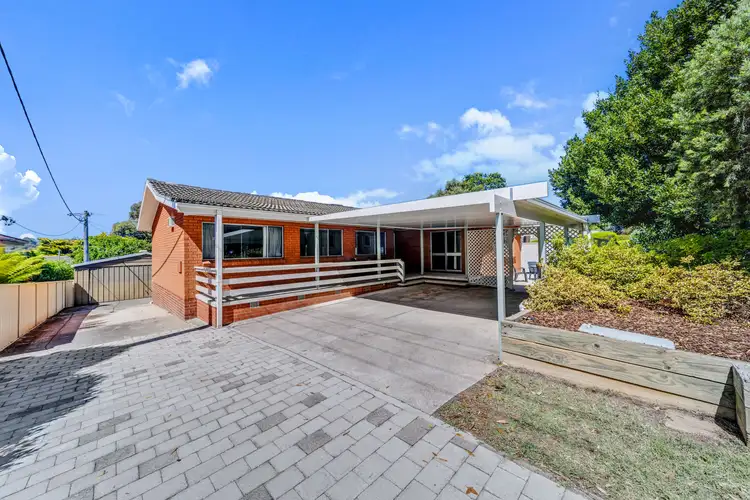
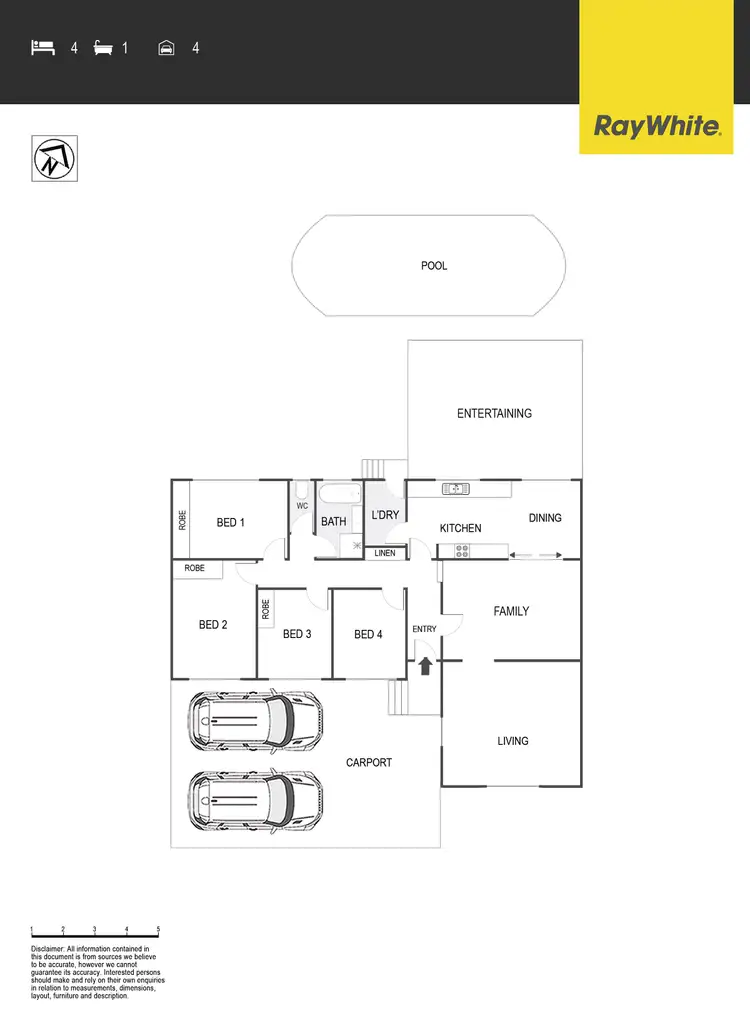
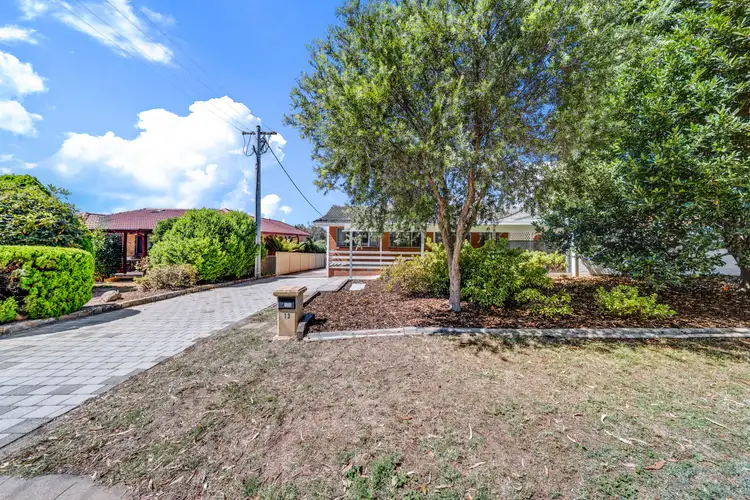
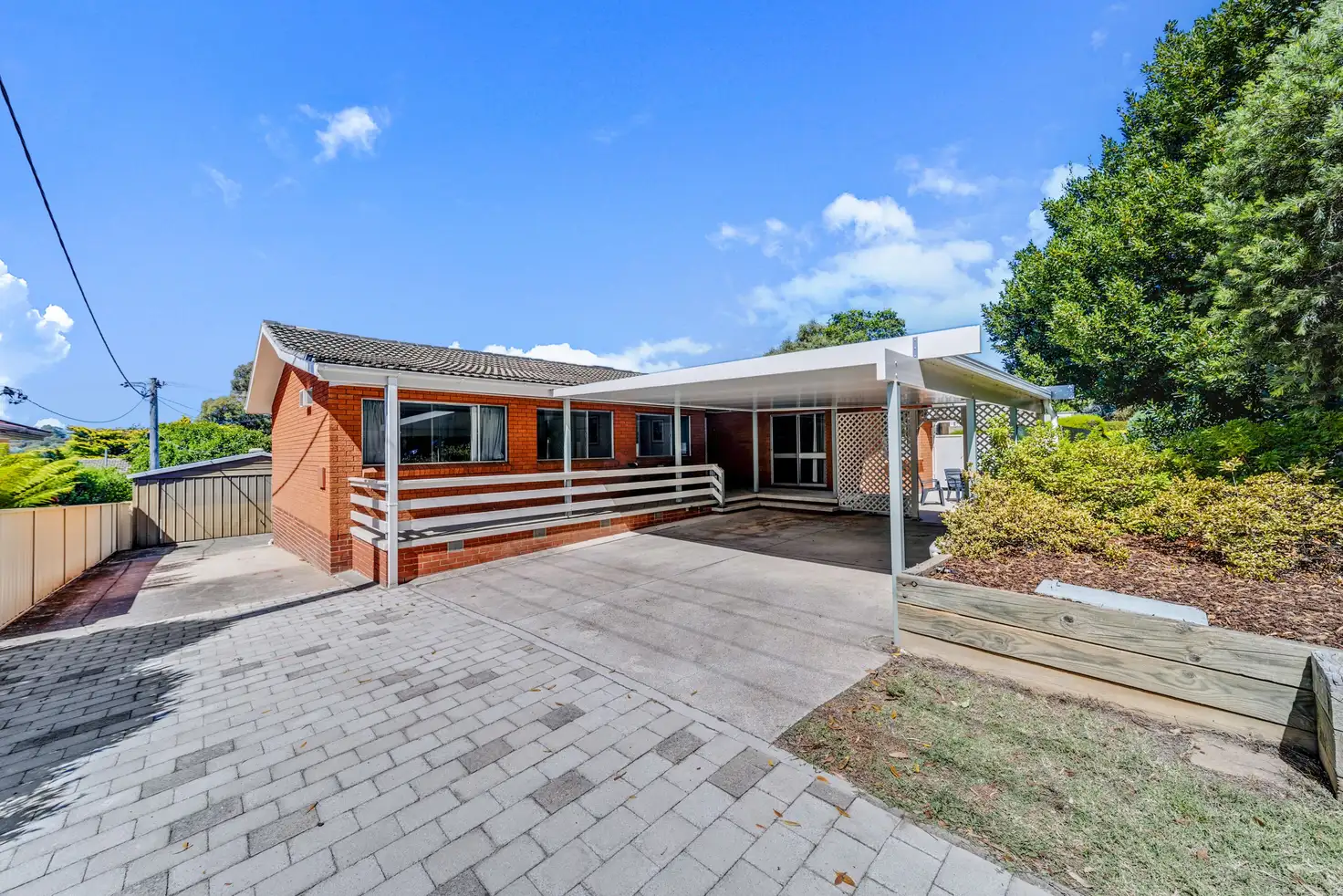


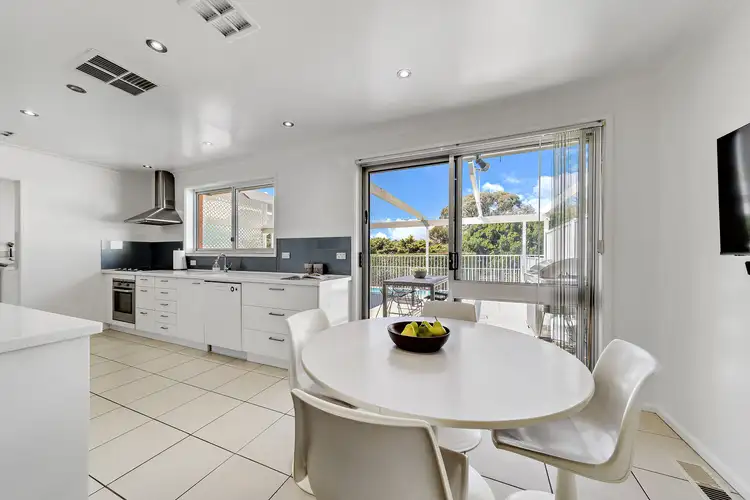
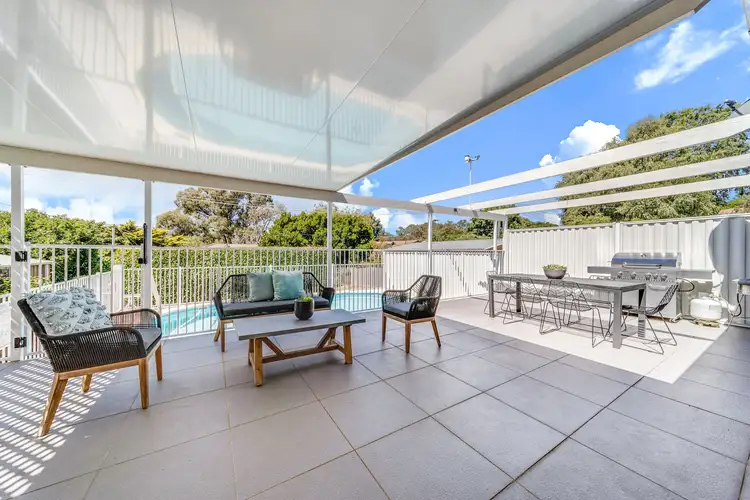
 View more
View more View more
View more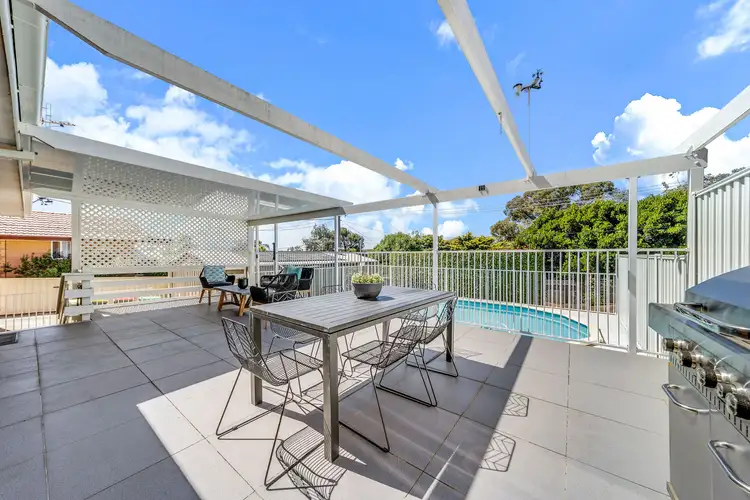 View more
View more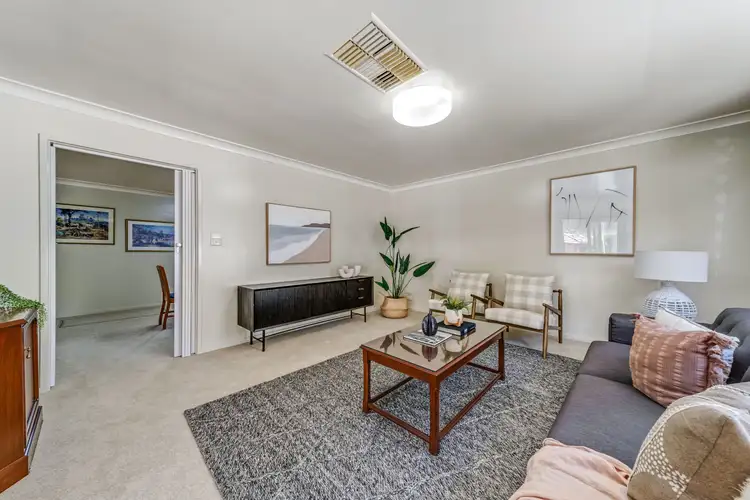 View more
View more
