This spectacular home is the ultimate holiday escape, seamlessly blending luxurious design with practical living-all perfectly positioned on the prestigious, north-facing waterfront of Excelsior Parade. Set on a generous 1,034m² (approx.) allotment, it offers an enviable balance of tranquility, lifestyle, and effortless access to both land and water.
Built in the 1990s and designed by Stephen Herbert of Chapman Herbert Architects, this Mediterranean-inspired residence exudes timeless character. Whether for relaxed holiday breaks or year-round coastal living, it delivers space, comfort, and style in equal measure.
A true highlight is its thoughtful integration of leisure and functionality. Boating enthusiasts will appreciate the split jetty, ideal for mooring a yacht or prized vessel, while the high-clearance carport provides easy storage for a boat, trailer, or caravan. A double garage completes the practical amenities.
Inside, the design maximises the incredible setting, with sweeping water views from nearly every room. Two spacious living zones-one on each level-invite relaxation and connection. The upstairs master suite is a private retreat, complete with balcony and serene outlook, while the flexible three-bedroom layout offers two additional bedrooms on the ground floor for family or guests.
The kitchen is both stylish and functional, featuring silky timber benchtops and Tasmanian oak floors, flowing seamlessly to open-plan living and dining areas. From here, step onto a stunning spotted gum deck with outdoor kitchen, pizza oven, and glass-roofed alfresco space-perfect for effortless entertaining.
Outdoors, the magic continues with landscaped irrigated gardens and lush lawns that sweep gently to the water's edge. A sun-drenched terrace captures panoramic views of the Barrage, pine trees, and Lower Murray dunes, creating a private, resort-style haven.
This is more than a home-it's a lifestyle. For those who value elegance, natural beauty, and seamless indoor-outdoor living, this exceptional waterfront property is a rare opportunity not to be missed.
Furniture negotiable
High clearance carport for the boat/caravan storage
Double garaging with inbuilt storage
Superb boatie's haven with a split jetty out front
Architecturally designed by Stephen Herbert, custom-built by Des Edwards (1990)
North-facing waterfront allotment of 1,034m2 (approx.)
3 bedrooms | 2 bathrooms
Spectacular living room views
Spotted gum entertainer's deck with enclosed roof with an outdoor kitchen & pizza oven
2nd balcony overlooking the Barrage & Lower Murray
Tasmanian Oak timber floors
New carpet in downstairs bedrooms
Split system R/C air conditioning & ceiling fans
Under stair storage
Security alarm
Fully landscaped & irrigated
Additional exterior services area
And much more
Specifications:
CT / 6131/266
Council / Alexandrina
Zoning / WN
Built / 1998
Land / 1034m2 (approx)
Frontage / 19m
Council Rates / $4,152.35pa
Coorong Quays Encumbrance / $97.50pq
Emergency Services Levy / $114.40pa
SA Water / $201.14pq
Estimated rental assessment: $610 - $620 p/w (Written rental assessment can be provided upon request)
Nearby Schools /Goolwa P.S, Port Elliot P.S, Victor Harbor P.S, Mount Compass Area School, Eastern Fleurieu Ashbourne Campus, Goolwa Secondary College, Victor Harbor H.S, Eastern Fleurieu Strathalbyn 7-12 Campus, Eastern Fleurieu R-12 School
Disclaimer: All information provided has been obtained from sources we believe to be accurate, however, we cannot guarantee the information is accurate and we accept no liability for any errors or omissions (including but not limited to a property's land size, floor plans and size, building age and condition). Interested parties should make their own enquiries and obtain their own legal and financial advice. Should this property be scheduled for auction, the Vendor's Statement may be inspected at any Harris Real Estate office for 3 consecutive business days immediately preceding the auction and at the auction for 30 minutes before it starts. RLA | 337539

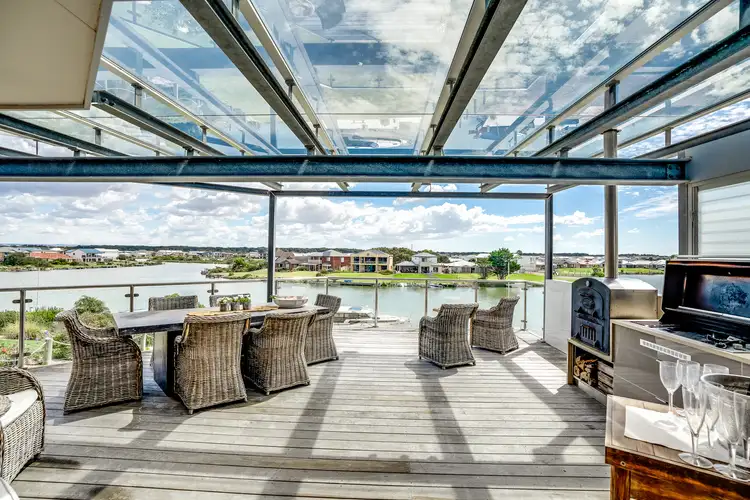
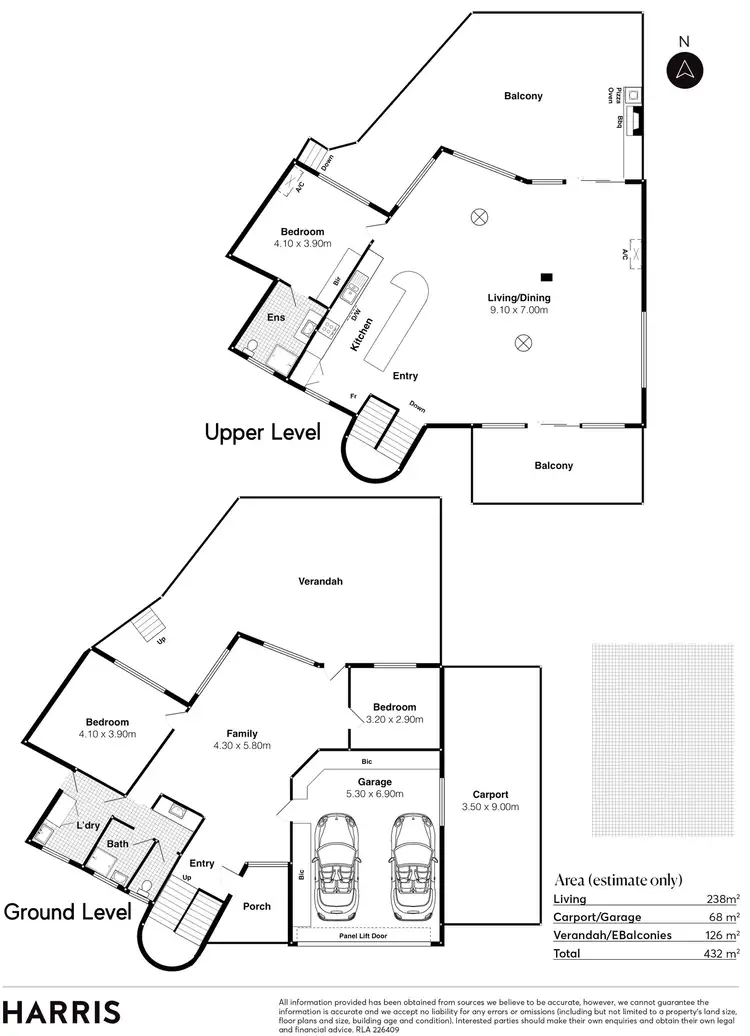




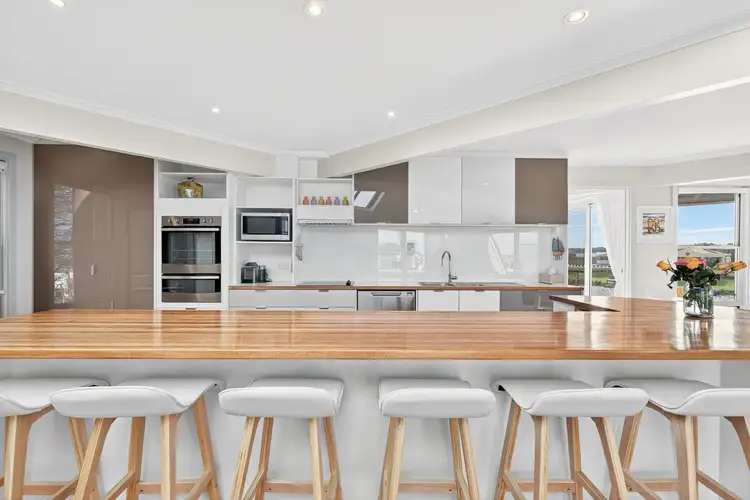
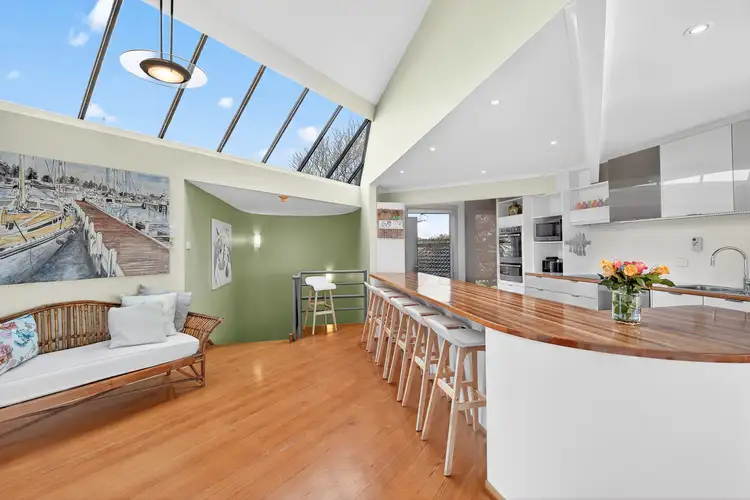


 View more
View more View more
View more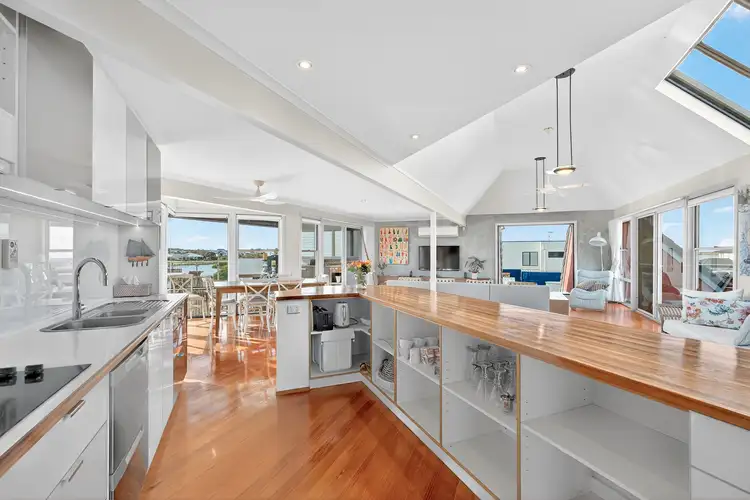 View more
View more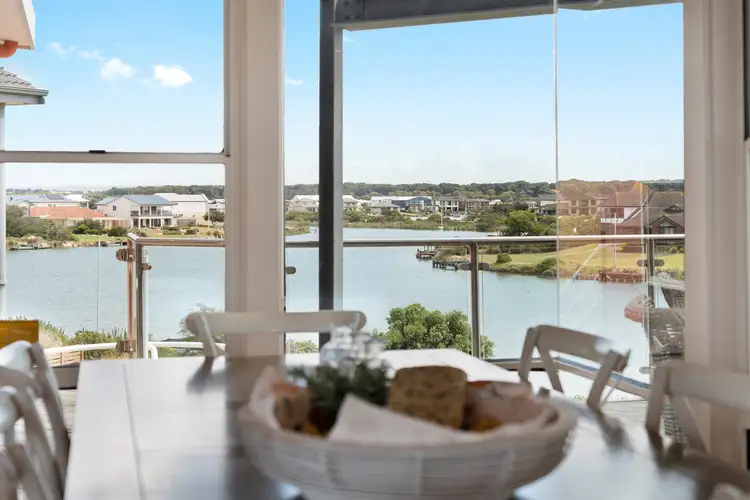 View more
View more



