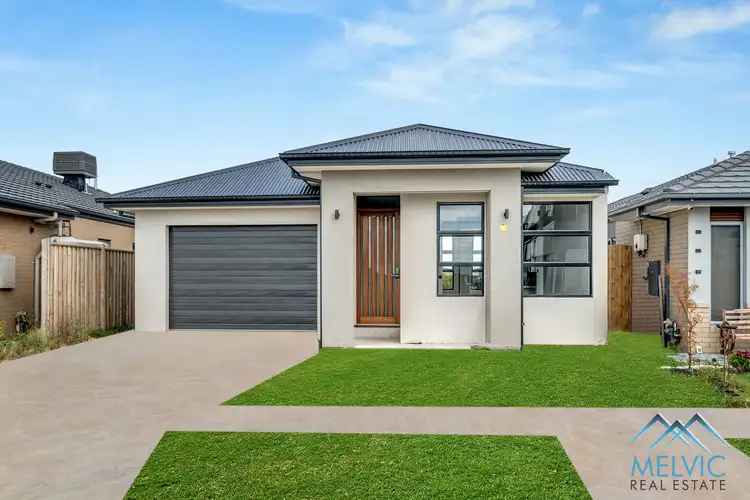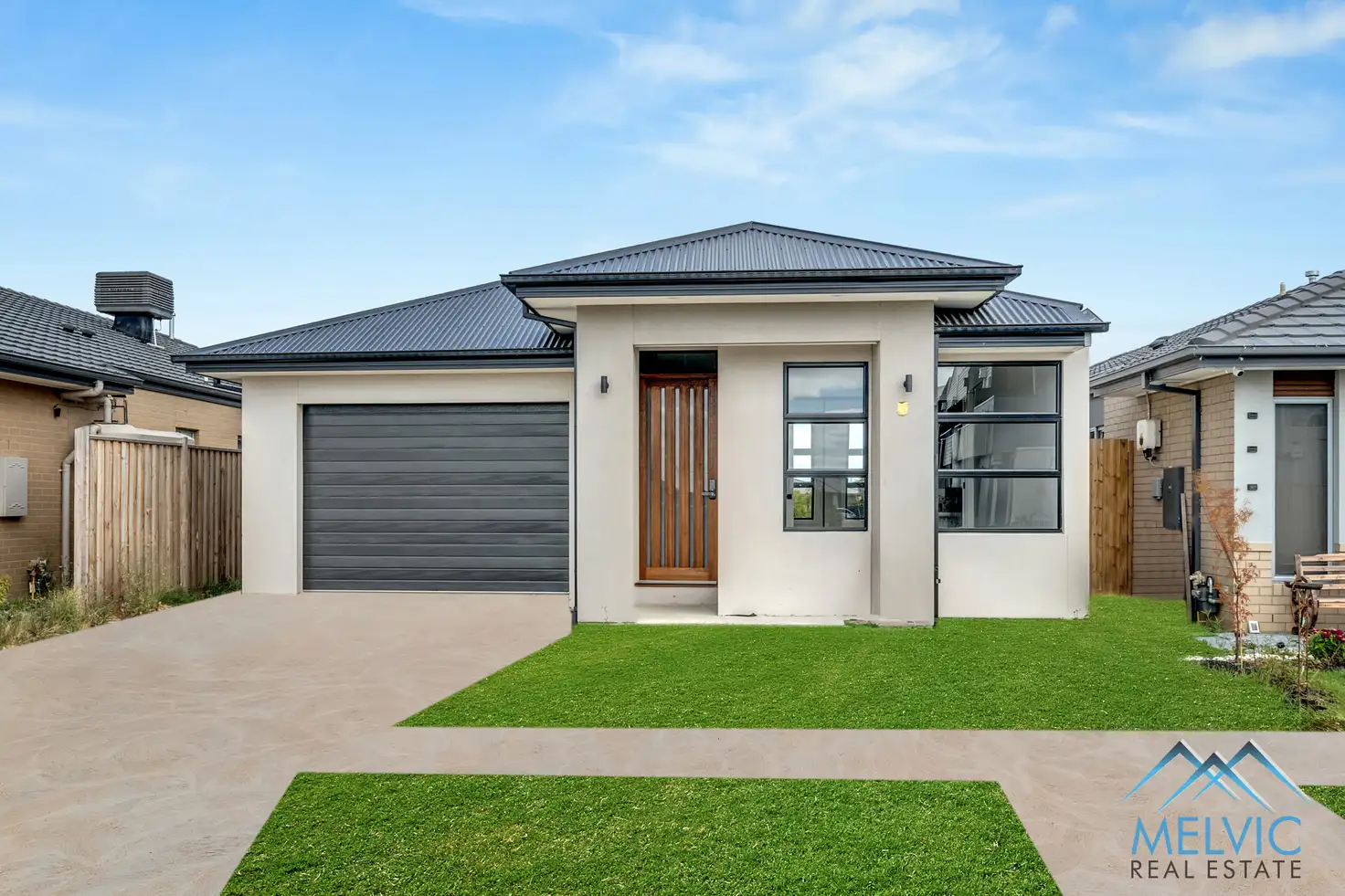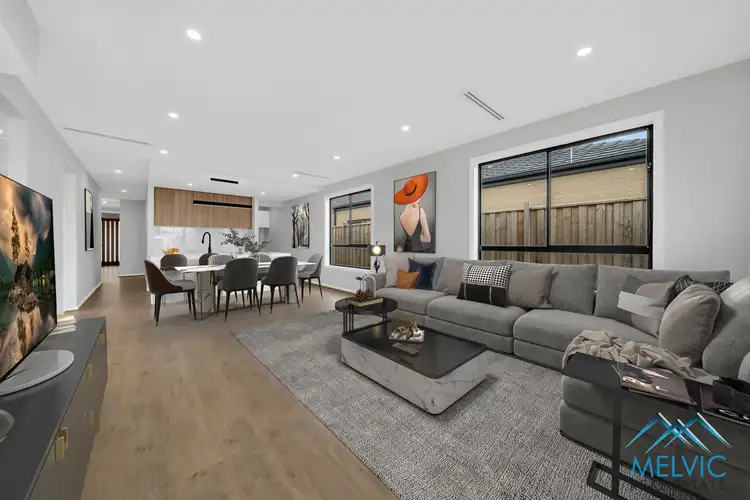The perfect opportunity presents to savvy buyers looking for their first home, the perfect investment or a suburban retreat at 13 Exmoor Cres, Clyde North! This remarkable home offers a meticulously designed -meter residence, perfectly situated in one of Clyde North's most sought-after estate.
With four bedrooms, two bathrooms, and the added convenience of a Single garage, this property seamlessly blends comfort and functionality to create a truly exceptional living experience.
Masterfully designed to create dedicated relaxation and living zones, The Onyx provides harmonious living for your whole family. The layout ensures this four-bedroom home provides plenty of separate living and room for everyone to grow.
This open plan living and dining areas, with a central modern kitchen and desirable island bench. Features a separate living area retreat, four bedrooms with built-in robe and a centrally located main bathroom.
Overlooking the streetscape is the master bedroom complete with walk-in robe and ensuite. Thoughtful and contemporary design promises this home delivers on every aspect.
KEY FEATURES:
- HOUSE SIZE: 20 SQM.
- PARK FACING HOUSE
- PRIME LOCATION IN THE HEART OF A TOP DEMANDING SUBURB.
- TOWERING 2.7-METER-HIGH CEILINGS WITH 3-METER FEATURE CEILING AT THE ENTRANCE
- GRAND SOLID TIMBER ENTRANCE DOOR, MEASURING 2400*1020, COMPLETE WITH KEYLESS ENTRY FOR ADDED SECURITY
- THOUGHTFULLY SELECTED DESIGNER LIGHTING FIXTURES THROUGHOUT THE HOME
- LUXURIOUS FEATURE WALLS ADORNING THE FRONT LIVING AREA, ENTRANCE, MASTER BEDROOM, AND FAMILY TV AREA, ACCOMPANIED BY STYLISH CABINETS
- SOFT-CLOSE DRAWERS IN ALL CABINETS, ENSURING EFFORTLESS FUNCTIONALITY
- STATE-OF-THE-ART KITCHEN EQUIPPED WITH PREMIUM STAINLESS STEEL COOKING APPLIANCES, INCLUDING A 900MM GAS COOKTOP AND
- RANGE HOOD, COMPLEMENTED BY A SPACIOUS PANTRY FOR AMPLE STORAGE.
- OPULENT 60 MM STONE BENCHTOPS GRACING BOTH THE KITCHEN AND BATHROOMS
- STRIKING EXPOSED AGGREGATE CONCRETE DRIVEWAY, EXUDING SOPHISTICATION FROM THE MOMENT YOU ARRIVE
- CUTTING-EDGE REFRIGERATED COOLING SYSTEM, GUARANTEEING COMFORT THROUGHOUT THE HOME
- BULKHEAD DETAILING ACCENTUATING THE FAMILY AND OTHER KEY AREAS
- HIGH-PROFILE POWDER-COATED ALUMINUM WINDOWS, COMBINING DURABILITY WITH CONTEMPORARY STYLE
- SLEEK BLACK SINKS ADDING A TOUCH OF ELEGANCE TO THE BATHROOMS
- TILED SPLASH BACK IN THE KITCHEN AND FLOOR TILES IN THE LAUNDRY, SHOWCASING TIMELESS CHARM
- SQUARE SET FINISH THROUGHOUT THE HOUSE, CREATING A SEAMLESS AND POLISHED AESTHETIC
- NBN CONNECTION FOR SEAMLESS HIGH-SPEED INTERNET ACCESS
- CONVENIENT LAUNDRY WITH CABINETS, DESIGNED FOR OPTIMAL FUNCTIONALITY
- EXQUISITELY LANDSCAPED LOW-MAINTENANCE FRONT GARDEN, ENHANCING CURB APPEAL
- FULLY FENCED FOR ULTIMATE PRIVACY AND SECURITY
- DOUBLE LOCK-UP GARAGE WITH REMOTE CONTROL ACCESS FOR ADDED CONVENIENCE
- MODERN AND SLEEK LETTERBOX INCLUDED AS A FINISHING TOUCH
Additional Features:
Laundry room with washer and dryer hookups.
Ample storage throughout the house.
Energy-efficient windows and lighting.
Overall, this 4-bedroom, 2-bathroom, 1-car garage home offers a perfect blend of comfort, style, and functionality. It is move-in ready and provides an excellent opportunity for a family seeking a welcoming and well-maintained residence in a desirable neighborhood.
This home and land package in Clyde North is a fantastic opportunity to secure a brand-new residence in a flourishing community. Experience the perfect blend of modern living and suburban charm.
Contact us today to explore more about this exciting property and turn your dream of home ownership into a reality!
For more information contact Hunny Sharma -0430340629
Please see the below link for an up-to-date copy of the Due Diligence Check List:
http://www.consumer.vic.gov.au/duediligencechecklist
DISCLAIMER: All stated dimensions are approximate only. Given are for general information only and do not constitute any representation on the part of the vendor or agent. Landscaping shown in pictures is for illustration purposes only.








 View more
View more View more
View more View more
View more View more
View more
