Here’s an opportunity to uncomplicate your life and immerse yourself into a world of sleek modernity and thoughtful design, where natural woodland views complement the peaceful Rochedale Estates aura.
This South-east facing masterpiece resonates with a warm yet chic energy that the comfort-seeking, style-conscious family will absolutely love.
Located on a quiet, family-friendly street facing thick bushland, you may have to slow down for the local kangaroos on arrival. You may also have to gently pick your jaw up off the floor upon seeing the dazzling, contemporary dual level façade, where multiple materials elegantly combine to breathtaking effect.
The secure front wall has dual access, with an electric gate admitting the wide driveway leading to the double lock up garage. An alarm, crimsafe doors on the lower level plus cameras add to the high level of security it affords its residents.
The entertainment-friendly design has the kitchen, main dining and living area on the top floor. Here, 2.7-metre-high ceilings and an abundance of natural light make a feeling of spatial excess. This is compounded by the seamless flow through the tinted sliding glass doors to the sprawling covered balcony. Perfect for sunrise, sunset and taking in the breeze, you can enjoy exquisite views of the bushland and feeding roo’s from here.
Stunning hardwood chestnut floors add a welcoming feel to the upper level, which is beautifully appointed with high-end fittings and fixtures expected from display home builds. The kitchen has masses of bench space and cabinetry, with upmarket appliances including a plumbed refrigerator, plus a butler’s pantry, complete with a serving hatch to the balcony!
There are two bedrooms on the top floor. One is the breathtaking master suite, which has a commodious walk-in-robe and a sparkling ensuite with dual vanity, hidden shower and toilet. The second bedroom also has a walk-thru-robe, as well as easy access to the semi-ensuite/main bathroom which accommodates a separate shower and toilet.
Downstairs could be well utilised by multi generational families with fantastic dual living potential. There are two more spacious bedrooms here, one being ideal for parents or guests as it has a private en-suite bathroom and walk-in-robe. The other has a built-in-robe and is serviced by another main bathroom. There’s a separate study downstairs too offering a great space for those who work from home, as well as a large living room, spilling out onto a back patio where you can enjoy the landscaped, well-tended back yard with it's own gated access to the property from the rear laneway. Meanwhile at the front of the home a stunning, expansive front porch is surrounded by beautifully tended garden beds for a lush and verdant first impression.
Proudly sitting in the Mansfield State High catchment area, this special Rochedale Estates home is close to other fine schools including Redeemer Lutheran College and Rochedale State School. It has easy access to the Pacific and Gateways Motorways, and there are ample shops and amenities within walking distance at Rochedale Central.
With exclusive residents access to the Rochedale Estates Lifestyle Centre, on top of the many extra luxury features included in this ex-display home, this is bound to be met with nods of approval all round as many wants and needs are ticked off the list here!
Please get in touch for more information, we’d love to answer any questions you might have.
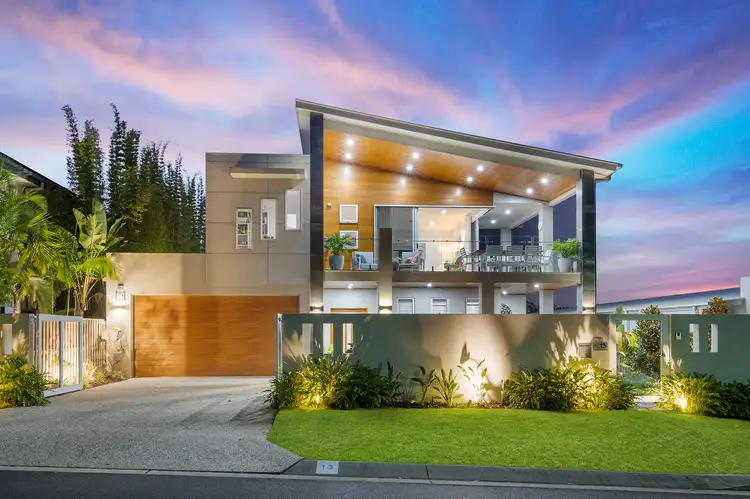
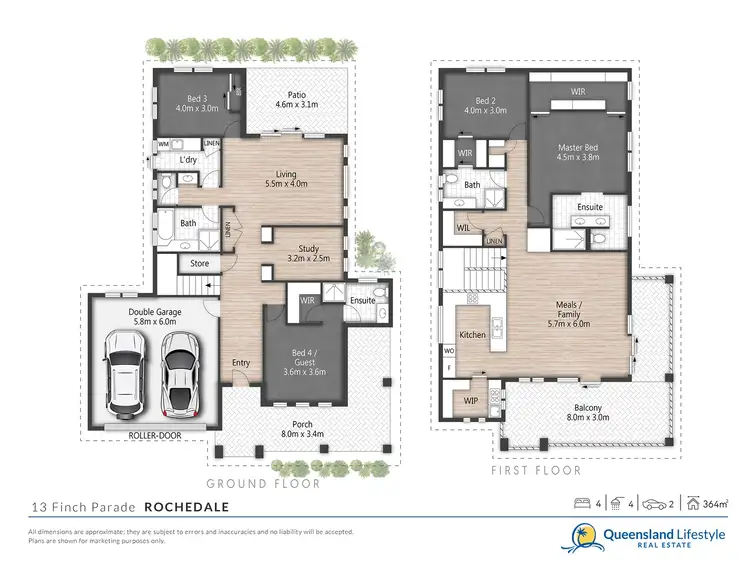
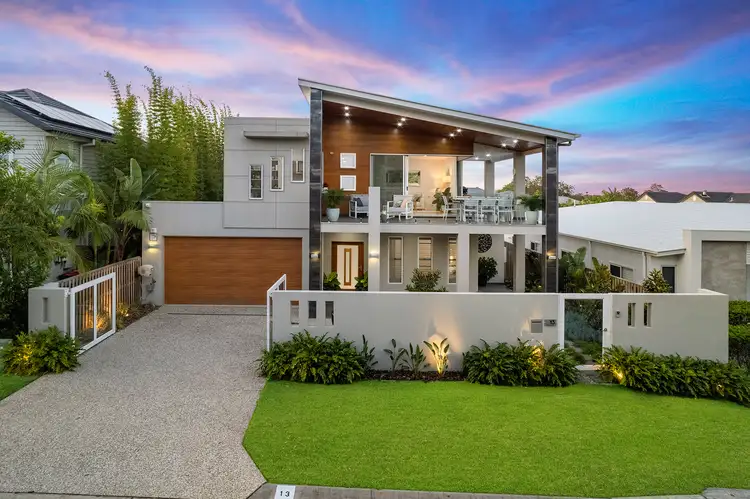
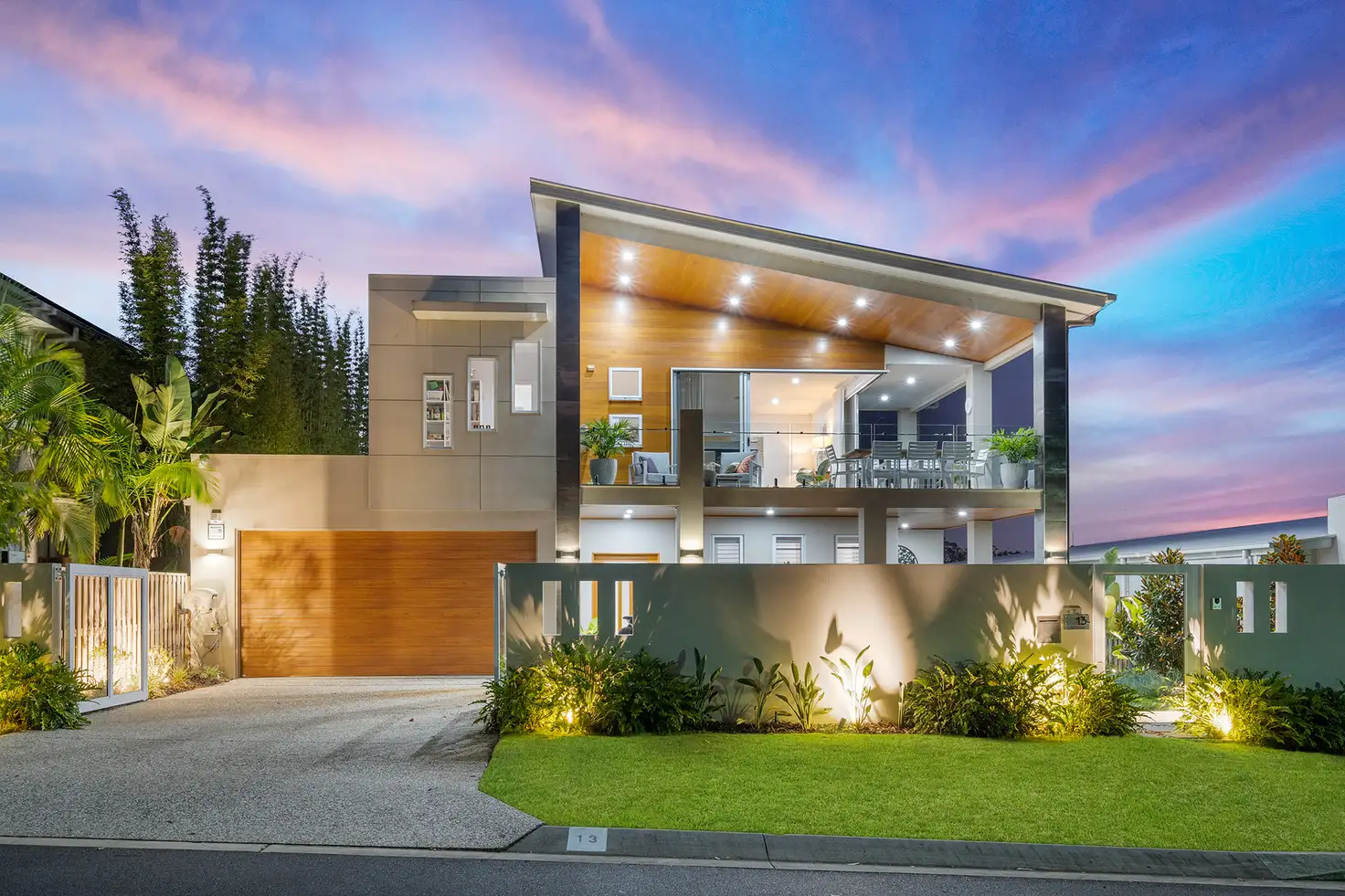


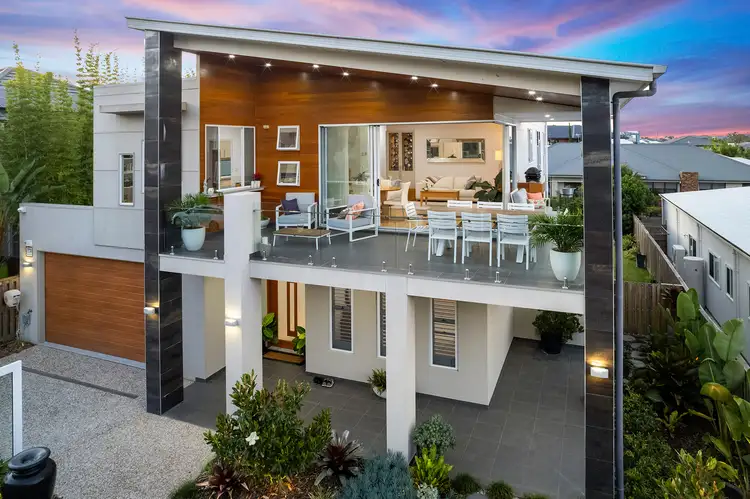
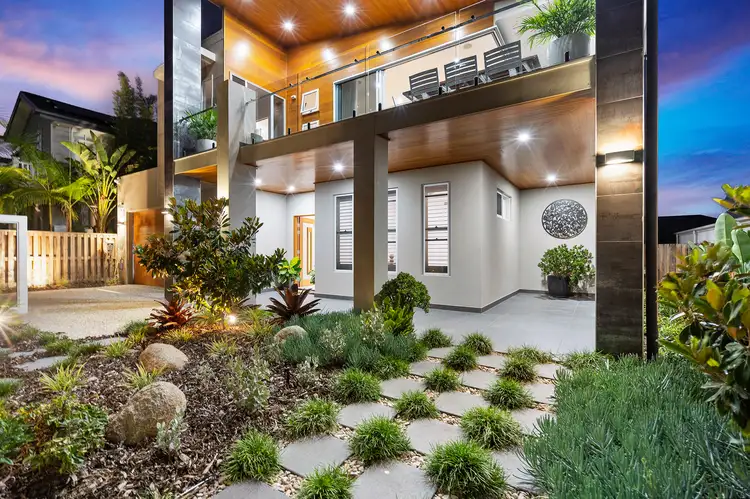
 View more
View more View more
View more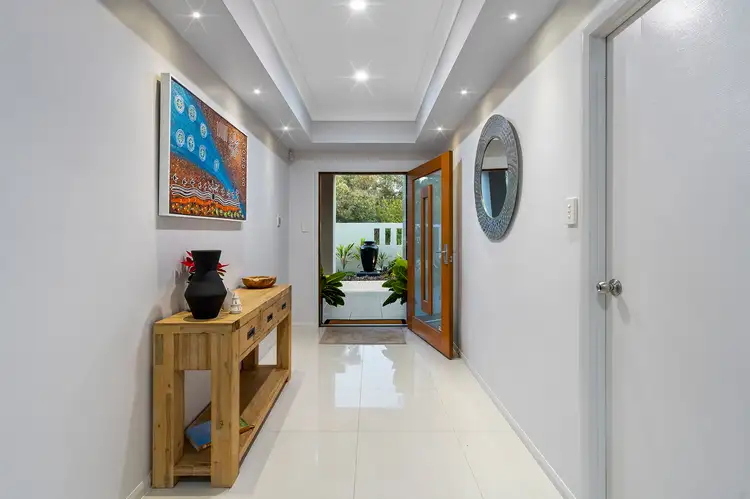 View more
View more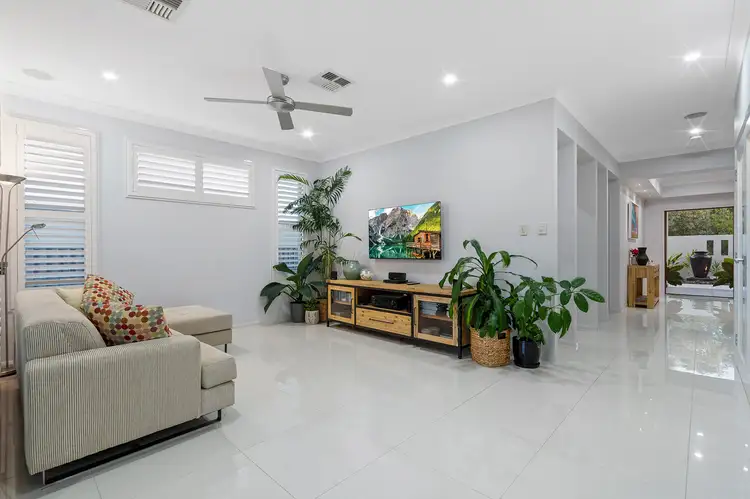 View more
View more
