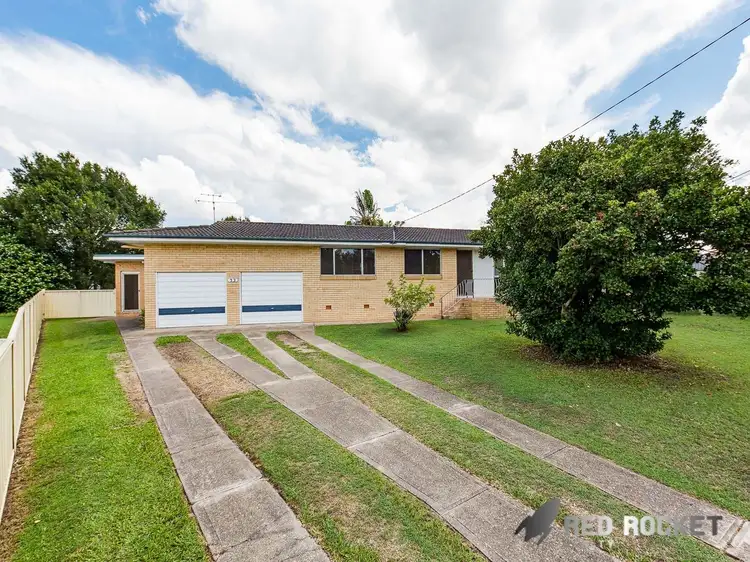This large home offers many features that make it perfectly suited for dual living, home business, or extended families.
Rare to find, this property is located on a huge 1085 m2 or buy Two blocks together 1826 m2 or 4 blocks or 6 blocks blocks all together with total area of up to 5254 m2
This well-maintained home boasts freshly polished wooden floors throughout, large living area, kitchen, dining area and 3 bedrooms with ceiling fans.
The large separate, fully self-contained rumpus is perfect for the entertainer or as a teenagers’ retreat/granny flat. To top it off this property qualifies under Logan City planning laws to be eligible for the larger sized granny flat option due to the large parcel of land it consists of. (subject to council approval). This dual living option could have you making $$$ to support your lifestyle or retirement.
The standout features of this property include:
- Dual living
- Huge block well maintained inside and out
- Large living area
- Newly polished wooden floors throughout
- 3 bedrooms with ceiling fans
- Further dual living potential
All this is situated within walking distance to all amenities. With a local library and Gym, sports field and bus stops, not to mention the Springwood bus station just a couple of minutes’ walk this property has ‘location’ written all over it.
This property is located within the Springwood Master Plan area and its’ value is set to increase as the local council promotes inner city growth to turn Springwood into a major city between Brisbane and the Gold Coast.
Zoning: Medium Density, Medium Rise. Single block 1085 sqm
Dwelling density 140 dwellings per Hectare.
Maximum building height 25m.
Across the road from Council Parks and Aquatic Centre.
Minutes away from all major shopping, schools and essential services.
Direct access to M1 North and south.
Contact Parnam Singh Heir For More Information or viewing by appointment.
The Logan City council has recently rezoned Underwood as part of the Greater Springwood Master Plan
The master plan proposes to physically transform the town's centre, including clear proposals for land use, building, public spaces, pedestrian and traffic movement, supported by a timeline and delivery strategy.
In summary, the Greater Springwood Master plan aims to:
Transform Springwood as the principal commercial centre in Logan integrated with the south east busway
Create a vibrant community heart and new town squares, alfresco dining areas, cinemas, restaurants, art gallery/theatre, parks and open spaces
Provide major upgrades to street lighting, boulevards, road function (traffic, cycle and transit facilities), water, sewer, broadband and energy supply
Deliver higher residential densities close to transit
Disclaimer - All information detailed including future development options contained herein are gathered from sources we consider to be reliable. However, we cannot guarantee or give any warranty about the information provided and interested parties must solely rely on their own enquiries. All listed development options or sizes above and council zoning, require the buyer's own due diligence and are subject to satisfaction of the zoning code & subject to council approval








 View more
View more View more
View more View more
View more View more
View more
