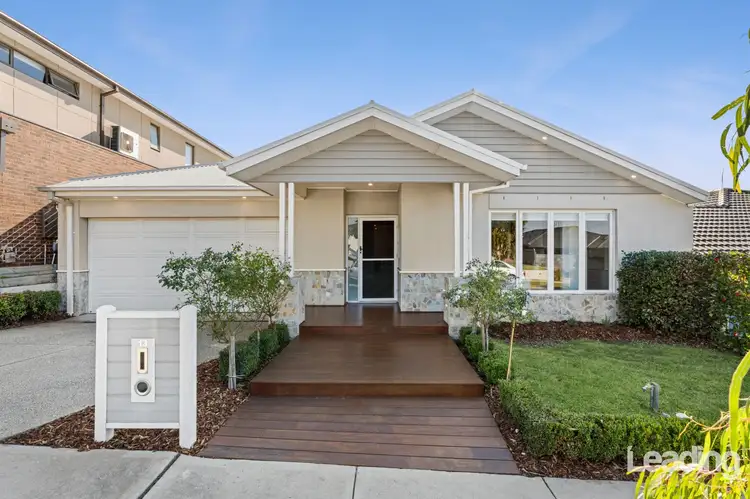THE EPITOME OF MODERN LIVING!
Nestled within the prestigious Rosenthal Estate, this residence exudes sophistication from the moment you lay eyes on its attractive street presence and mixed finish facade. As you step through the grand entrance, adorned with a recessed timber-lined ceiling, you're greeted by a sense of luxury that sets the tone for the entire home.
Off the entry, double doors beckon you into the first of two living areas, where a highlight window accentuates the space and offers endless possibilities for styling. Continuing through the residence, you'll discover an open-concept kitchen, meals, and living space that epitomizes modern elegance. With stacker sliding doors on two sides, seamless indoor-outdoor living is effortless. Once set of doors leads to the single roller door rear access grassed area of the yard whilst the other welcomes you to a stunning decked alfresco area - perfect for entertaining guests or enjoying quiet moments of relaxation.
The kitchen is a chef's dream, boasting a butler's pantry, double oven, 900mm gas cooktop, concealed rangehood, dishwasher, and a stone waterfall-edged island bench. Crisp cabinetry, highlighted by a herringbone tiled splashback and pendant lights, creates an ambiance of refined taste and style, while fostering a sense of togetherness in the adjoining dining and living areas.
Accommodation is generously provided with three bedrooms, including a master retreat that exudes luxury and serenity. The master bedroom, positioned off the front entry, features double doors, a timber feature wall, and a large window overlooking the front garden. The ensuite is a masterpiece in itself, exhibiting the quality you have begun to expect; floor-to-ceiling tiles, a long vanity with twin basins, a spacious shower, and a seamless connection to a fantastic walk-through robe.
The additional bedrooms, located off a hallway at the rear of the home, offer built-in robes and share a separate toilet and gorgeous family bathroom with floor-to-ceiling tiling and quality finishes. A designated study, accessible from the entrance hallway, provides versatility as a workspace or short-stay guest room, further enhancing the functionality of this exceptional residence.
Features of the home that you will absolutely adore include high ceilings, ducted heating, wood combustion heater, evaporative cooling, low maintenance timber floating floor, downlights throughout, a mix of single and dual roller blinds, an incredible laundry with abundant cabinetry including overheads, gorgeous tiling, stone benchtop with undermount sink and stunning black tap wear, double garage with internal and rear single roller door access, exposed aggregate driveway and established landscaped gardens.
Enjoy an increased liveability standard by being within walking distance of the Rosenthal Shopping precinct, bus stop, Toms Park, walking tracks and a short drive to Sunbury or Diggers Rest Train Stations, Sunbury's town centre, daycare, schools, sporting facilities, major access roads, an easy drive to freeway on ramps or nearby shopping centres (Water Gardens, Woodgrove).
Luxurious, refined, and meticulously designed, this home offers a lifestyle of unparalleled comfort and elegance and awaits your inspection. Contact Adam Sacco on 0409 033 644 for further information or to arrange your private inspection.
**PHOTO ID IS REQUIRED WHEN INSPECTING THIS PROPERTY**








 View more
View more View more
View more View more
View more View more
View more
