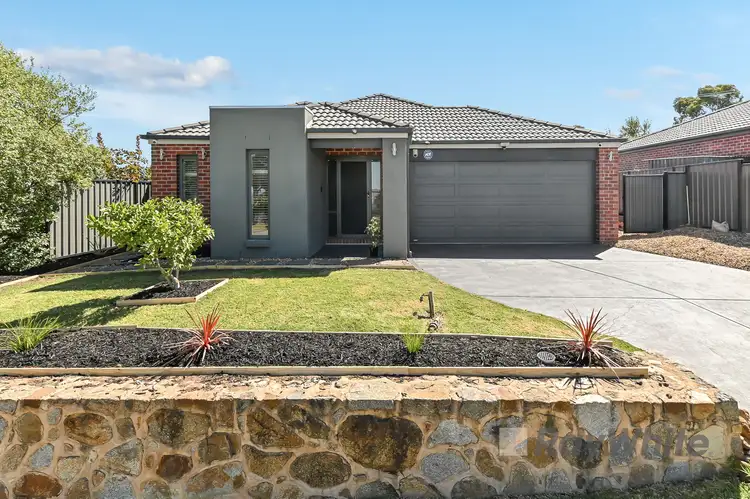Positioned on a 512 sqm block within the tranquil confines of the Cardinia Lakes Estate, graced by lush trees and overlooking the hills, this home offers a peaceful suburban lifestyle for a large family. Homeowners will love the idyllic surrounds of the countryside, with the scenic Eastone Reserve and Cook Springs Reserve down the road complementing the location. A short drive leads to local bus services, Cardinia Lakes Shopping Centre, Pakenham Primary School and Pakenham Secondary College.
A contemporary triple-fronted brick-veneer façade with slate painted render accents and feature lighting gives the home street appeal. A concrete driveway and double lock-up garage, complete with internal access, provides ample off-street parking. The neatly manicured front yard, featuring garden beds and a natural stone retaining wall, adds to the property's charm, while security cameras and a satellite dish at the rear enhance security and connectivity.
Inside, an inviting open-plan kitchen, dining and living area presents a spacious and well-lit family gathering area. Smart Wi-Fi Ducted heating and refrigerated cooling ensure year-round comfort, while LED downlights and tiles enhance the contemporary aesthetic. Glass sliding doors lead to an outdoor paved area, great for outdoor leisure or entertaining, adjoined by a pet-friendly low-maintenance backyard lined with garden beds and a storage shed.
The kitchen boasts a breakfast island, rounded 40mm laminate benchtops and modern pendant lighting. A walk-in pantry, dishwasher, 900mm gas burner cooktop and oven ensure a convenient cooking experience.
Four well-sized carpeted bedrooms with built-in robes offer ample space and comfort for the entire family. The master bedroom enjoys stylish plantation shutters, walk-in robes and an ensuite, while the bathrooms feature laminate finish vanities, fully-framed showers and a tiled bath hob.
Features of this home include:
• Recently installed 6.6kW Solar System
• Recently upgraded hot water system
• Ducted Vacuum throughout
• Refrigerated Cooling and Ducted Heating
• Tri-colored downlights throughout
• Tinted windows to the living areas
• Smart Wi-Fi wall switches
• Smart Wi-Fi ceiling fan to the Master
• Freshly painted interiors
• New rangehood to the kitchen
• Contemporary family home within the Cardinia Lakes Estate
• Open plan kitchen, meals and family areas for family gatherings
• Neat, well-kept outdoor spaces with a storage shed
• Double lock-up garage with internal access for secure parking and storage
• Four generous sized bedrooms, with master enjoying walk-in robes and ensuite
• Close to parklands, reserves, schools, public transport and shops
Do not miss the chance to make this property your own. For additional information or to schedule a private viewing, please do not hesitate to reach out to our friendly team today.
For all property viewings, please have photo identification available. Viewings can be attended as scheduled or arranged upon request.
*All information about the property has been provided to Ray White by third parties. Ray White has not verified the information and does not warrant its accuracy or completeness. Parties should make and rely on their own enquiries in relation to the property.








 View more
View more View more
View more View more
View more View more
View more
