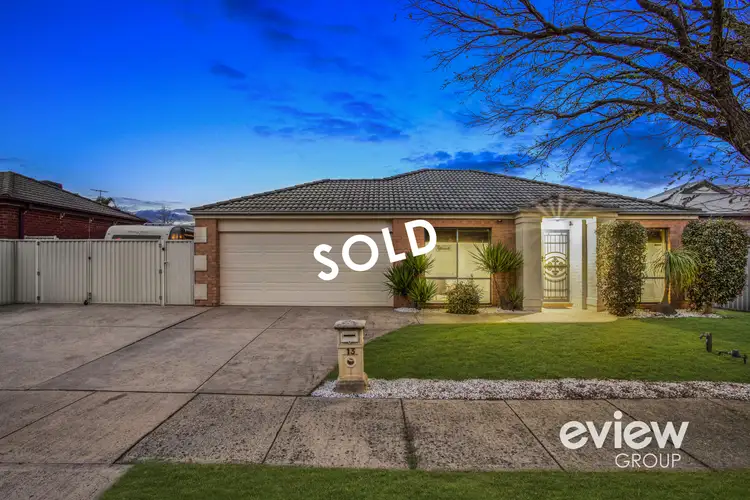Set in a quiet leafy court on a generous 640m2 block, this 4 bedroom home has 3 separate living zones, perfectly matching the needs of a large family. Add to this gated parking for a caravan, rear yard for pets or play, and you can see the instant appeal this home has.
If you need a "work from home" solution, this clever floor plan is for you. A front lounge sits opposite a formal dining area, perfectly positioned to be an office space, with a stylish timber/bevelled glass door providing separation from the rest of the house.
The kitchen is very inviting. Featuring warm toned timber benchtops, wall oven, 90cm gas cooktop, dishwasher, pantry, breakfast bar with pendant lights for casual dining. A dedicated meals area is part of the large family zone, north facing and filled with natural light, this is sure to be your favourite place to relax. A rumpus room completes the living spaces, providing a myriad of options. The master bedroom comes complete with walk-in robe and ensuite, while remaining bedrooms have built-in robes.
Your outdoor entertaining needs are covered with a large pergola, featuring timber decking, café blinds, lighting, heating, and overhead fans.
Extras include gas ducted heating, zoned ducted climate control, ceiling fans, garden shed, and a double remote garage with internal access.
Nestled close to all amenities, you are within minutes to Pakenham Lakeside Primary, Lakeside College, Beaconhills College, Childcare Centres, Lakeside Shopping Centre that houses supermarkets, Medical Centres, and restaurants. Only a stone's throw away to the picturesque lake and very easy access to Princes Highway and M1, you will never be too far from your desired destination.








 View more
View more View more
View more View more
View more View more
View more
