From the street it looks like a charming cottage with plenty of character, but it’s not until you take in the home’s luxurious transformation, surprising outdoor spaces and bonus backyard studio that you begin to appreciate all this Morpeth property has to offer.
Located on an expansive block with two street frontages, the main home was built in the 1930s but has been totally transformed with a stylish renovation that seamlessly combines the original character with modern, high end finishes.
The interior is fresh and bright, with high ceilings and a muted, neutral colour palette reflecting natural light around the rooms, while the use of the same pale mushroom-toned paint on the internal walls, external weatherboard cladding and alfresco area helps to unify the look throughout.
Timber laminate flooring in a lovely oak finish adds warmth and texture to the living areas, while plush, dark grey carpet gives the bedrooms a cosier, more intimate feel.
Window furnishings featuring a combination of sheer, flowing drapes and venetian blinds add to the softly layered feel of the interior design, while still providing total privacy.
The home has a traditional layout with three good-sized bedrooms positioned on either side of the hallway at the front of the home, however the open plan living spaces at its heart cater to the needs of modern families.
A wood burning fireplace adds a homely feel to the lounge room and a cosiness to the adjoining open plan areas, while split system air conditioners are a practical addition to ensure the home remains comfortable all year round.
The lounge room flows through to the stunning new kitchen, which has been beautifully fitted out to feel comfortably luxurious.
Crisp, white Shaker-style cabinetry and stunning 20mm stone benchtops give the kitchen a classic yet contemporary feel, while heritage-style door handles provide a nod to the history of the home.
A subway tile splashback with a soft blue gloss finish adds a subtle touch of colour to the space, while stainless steel appliances reflect the home’s overall premium quality finish.
The large island bench in the middle of the kitchen provides valuable additional storage and preparation space, as well as breakfast bar seating perfect for a casual meal.
Consistency is the key to the success of this stunning transformation, with stone benchtops and white Shaker-style cabinetry helping to give the renovated bathroom and laundry that same sense of luxury felt throughout the rest of the home.
A home built for entertaining, the living areas flow naturally outside to the large, standalone alfresco area, which has been partially enclosed for added privacy. A gable roof makes the area feel spacious and bright, while large format concrete-look floor tiles and slatted timber screens give the space a textured, luxurious style.
A row of established trees along both side boundaries enhance the privacy of the backyard space, which has a lovely green outlook with flourishing gardens, expanses of lawn and a collection of citrus, fruit and nut trees.
The rear yard features plenty of space to store a caravan or boat and offers multiple shedding options including a drive-through single car garage that is powered and insulated.
Containing ample storage including a mezzanine floor, the garage is accessible via roller doors on both sides, while the adjoining studio flat can also be accessed via a gate from the rear lane.
Offering additional accommodation that could be ideal for extended family or even a tenant, the studio has a spacious bedroom, a kitchenette with built-in cabinetry and benchtops, and its own bathroom.
Located in the quiet village of Morpeth, within walking distance of its historic cobblestone laneways, gourmet cafes, quirky boutiques and art galleries, this property has plenty of appeal for downsizers or retirees, while its proximity to a childcare centre, primary school and sporting facilities would make it ideal for families.
SMS 13James to 0428 166 755 for a link to the on-line property brochure.
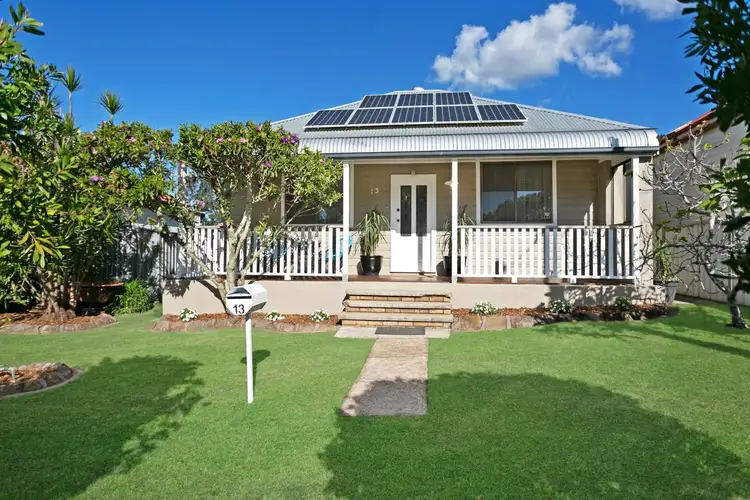
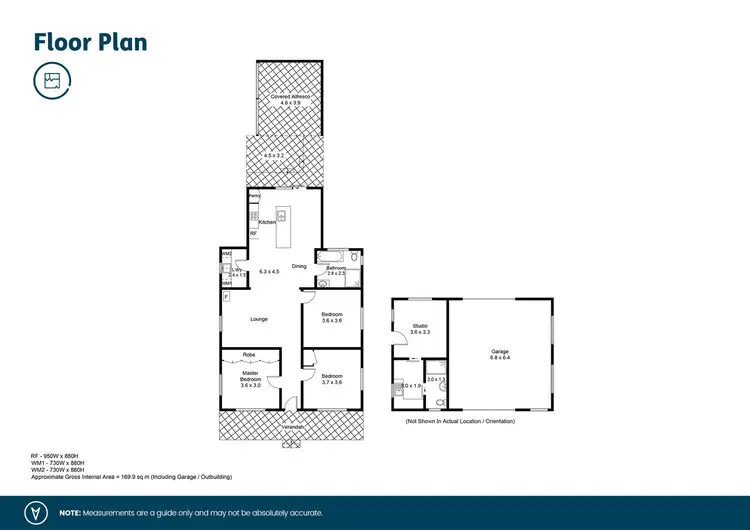
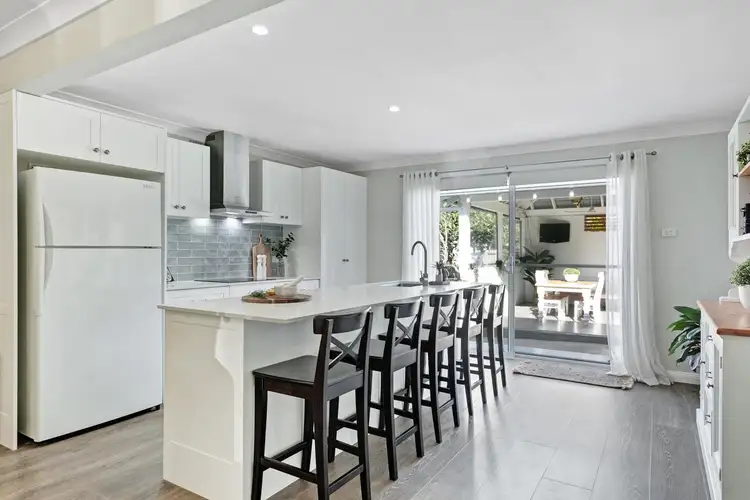
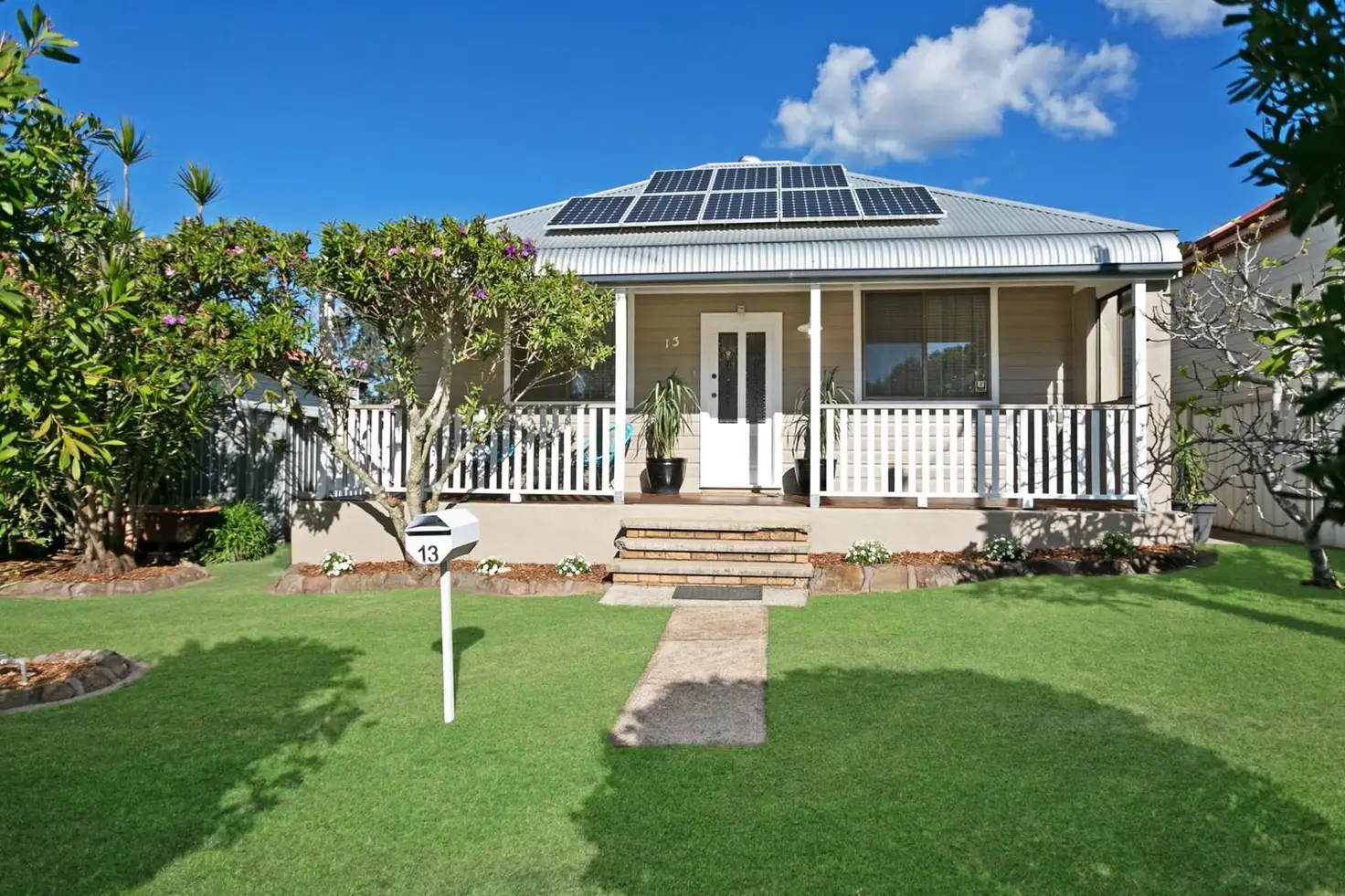


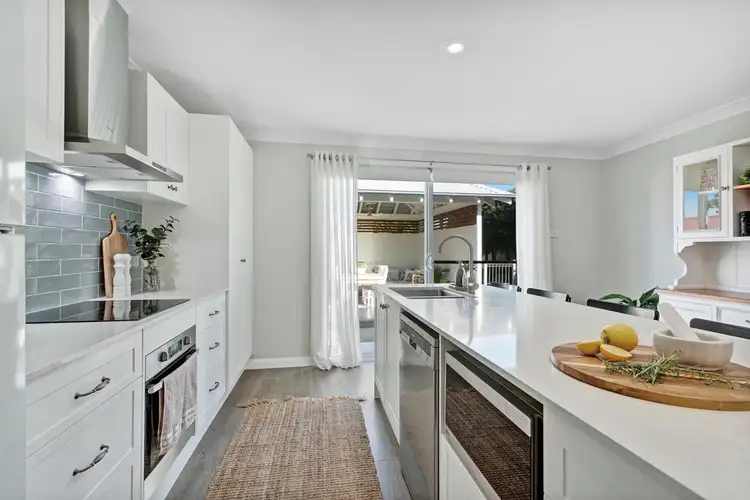
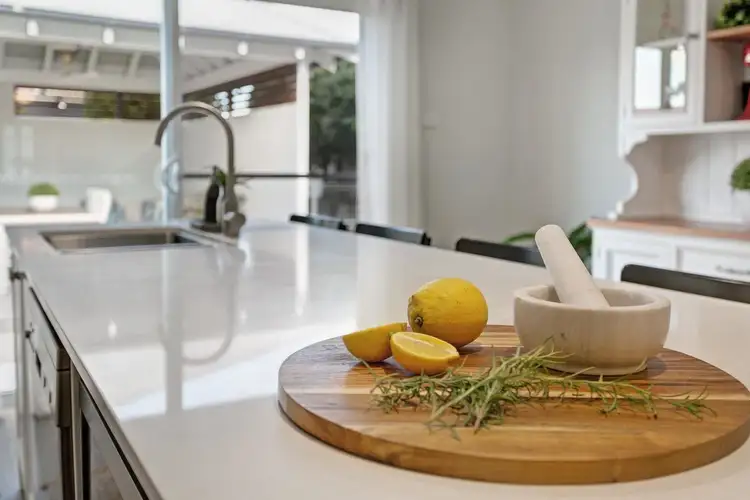
 View more
View more View more
View more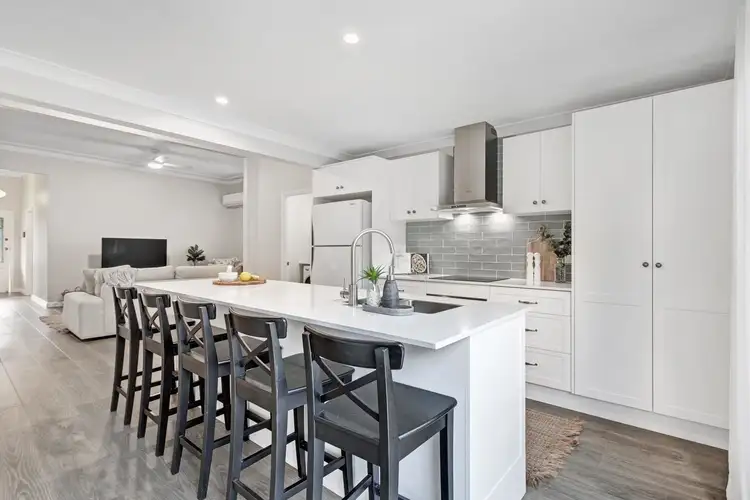 View more
View more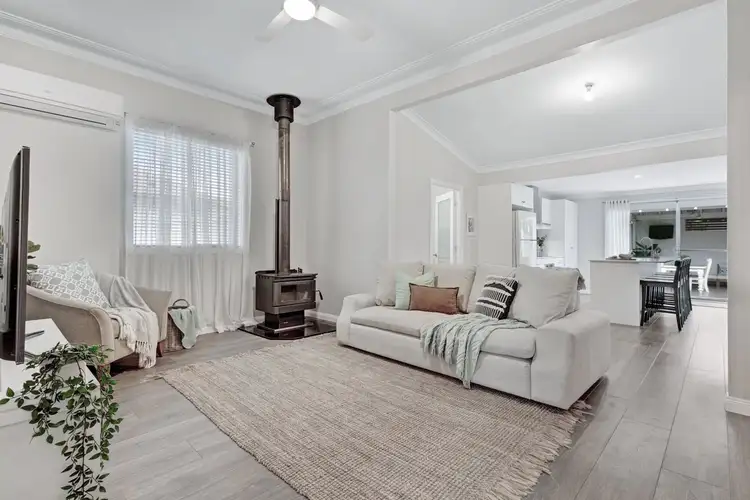 View more
View more
