“Rural Setting, City Location, Exceptional Opportunity”
Nestled just five kilometres from the Broadwater, and set amidst tall trees and sweeping lawns, this brand new residence has been created to provide a relaxed rural lifestyle in a city location.
This exceptional property epitomises the absolute best of both worlds where the family has room to grow in this beautifully proportioned home and freedom to play in the meticulously landscaped grounds.
From its elevated position this semi-acreage property boasts a stunning outlook over neighbouring bushland properties and with this unique position provides a level of privacy and tranquillity that is rarely found.
Designed by Metricon, the 31 square home provides three generous sized bedrooms in addition to a spacious en suited master bedroom, a spectacular open plan living zone that transitions seamlessly through two 4 stacker sliding glass doors to a relaxed outdoor living and garden area.
Built to a very high standard, the home offers all the amenities afforded to a property of this calibre. This includes high quality construction, well-appointed kitchen and bathrooms, reverse-cycle air conditioning, high ceilings, inbuilt smart wiring and down-lighting throughout.
The property is ideally located within close proximity to a number of public and private schools, world class golf courses, local shopping centres, Harbour Town, train stations, M1, Southport CBD, the beaches and Broadwater. Coolangatta and Brisbane airports are easily accessible as are the major shopping centres of Robina and Pacific Fair, as well as the dining and entertainment hubs of the Gold Coast.
Featuring:
- Inviting entry foyer leads past the children's zone to the left, light and bright open plan office to the right through to the exceptionally spacious indoor and outdoor living areas
- Separate media room can be isolated or opened to use as a formal lounge
- Breathtaking outlook from the undercover outdoor entertaining and BBQ area
- Kitchen boasts gas cooktop, electric oven, stainless steel rangehood, huge walk-in pantry, stone benchtops, fridge space plumbed, breakfast bar, dishwasher, practical lay-out and storage options
- Separate laundry positioned off the living area has external access
- Insulated ceiling as well as external walls, quality tiles and carpets throughout
- Instant gas hot water service, room to install a water tank
- Ceiling fans and reverse cycle air conditioning, and downlights throughout
- Auto double lock up garage with both internal and external access
- Terraced pad to rear of property, perfect for extra vehicles, shed (STCA), caravan, trailer, boat, or perhaps a chicken run and vegie patch!
Brought to the market for the first time, this is one of the best properties currently available on the Gold Coast and a must see for purchasers looking for something truly special.
Note: All distances and areas are approximate.
Disclaimer: We have in preparing this information used our best endeavours to ensure that the information contained herein is true and accurate, but accept no responsibility and disclaim all liability in respect of any errors, omissions, inaccuracies or misstatements that may occur.

Air Conditioning
Property condition: New
Property Type: House
House style: Contemporary
Garaging / carparking: Double lock-up, Off street
Construction: Render
Roof: Tile
Walls / Interior: Gyprock
Flooring: Tiles and Carpet
Property Features: Safety switch, Smoke alarms
Kitchen: New, Modern, Open plan, Dishwasher, Rangehood, Double sink, Breakfast bar and Pantry
Living area: Open plan
Main bedroom: King and Walk-in-robe
Bedroom 2: Double and Built-in / wardrobe
Bedroom 3: Double and Built-in / wardrobe
Bedroom 4: Double and Built-in / wardrobe
Additional rooms: Office / study, Media, Family
Main bathroom: Bath, Separate shower
Laundry: Separate
Views: Private, Rural
Aspect: South
Outdoor living: Entertainment area (Covered), Garden
Fencing:
Land contour: Flat to sloping
Grounds: Landscaped / designer
Sewerage: Bio cycle
Locality: Close to transport, Close to shops, Close to schools
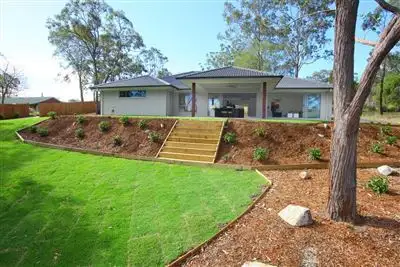
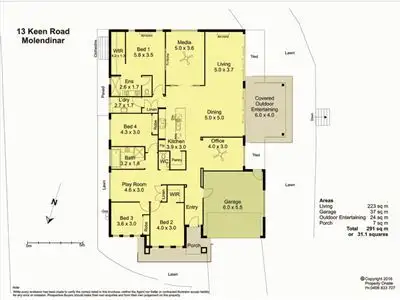
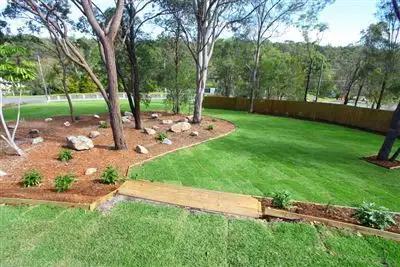
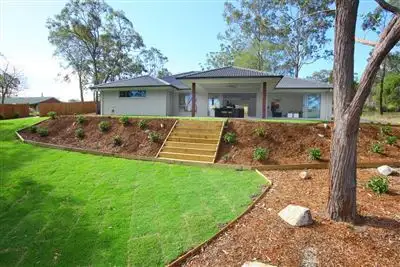


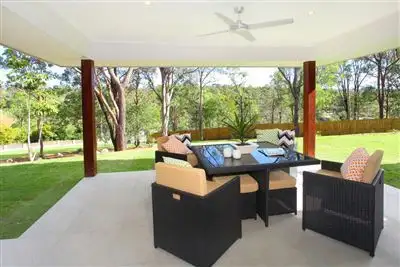
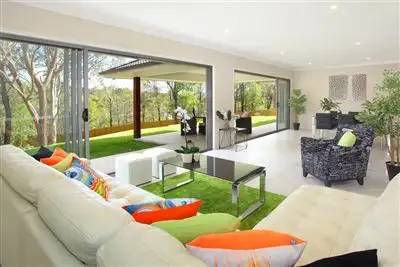
 View more
View more View more
View more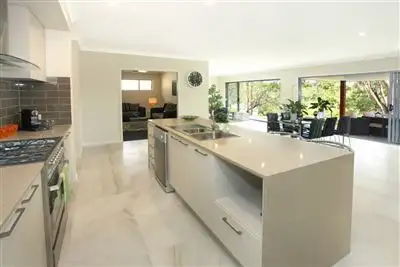 View more
View more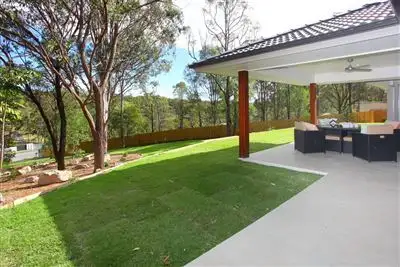 View more
View more
