Nestled in a quiet, family-friendly neighbourhood, this stunning six-bedroom double-storey home offers a perfect blend of comfort, style, and convenience. Boasting a freshly painted interior and a thoughtful layout, this property is perfect for large families or those seeking versatile living spaces.
The master bedroom features an ensuite and a private balcony overlooking a serene creek, creating a peaceful retreat. Five additional bedrooms are located upstairs, complemented by a separate toilet and bathroom. A sixth bedroom downstairs is ideal for guests or multi-generational living, with an adjoining separate toilet and shower.
The home features three spacious living areas, including a fully wired theatre room, an open-plan living area on the ground floor, and an upstairs family rumpus, also fully wired for your convenience. The separate dining area seamlessly connects to the open-plan kitchen, which is equipped with 20mm Caesarstone benchtops, a 900mm gas stove, built-in microwave, a dishwasher, and a spacious walk-in pantry. Ample storage throughout, including under the stairs, ensures everything has its place.
Step outside to the alfresco with a wooden deck, perfect for entertaining, and enjoy the spacious backyard, bordered by Colourbond fencing. Additional features include heating and cooling throughout, a 6.5kW solar panel system, an exposed aggregate driveway, and concrete wrap surrounding the home.
Set on an east-facing approx. 456 sqm corner block with a house approx. size of 37 sq, this property is located within walking distance of Wilandra Primary School (50m approx.. ), St. Thomas Primary School, St. Peters Secondary College (150m approx), two childcare centres, Wilandra Community Centre, and sports ovals. Selandra Rise Shopping Centre, with its medical clinic, Woolworths, gym, eateries, and other shops, is just approx. 150m away. Cranbourne Train Station is a short 5-minute drive.
This beautifully maintained home offers exceptional convenience, a peaceful setting, and modern features to suit every lifestyle.
The main features of the property:
- Land size approx. 456sqm
- House size approx. 37sqm
- East-facing corner block
- Creek front
- Freshly painted double storey
- 6 bedrooms
- 3 Bathrooms
- 3 living
- 2 car garage.
- Master bedroom with ensuite
- Balcony overlooking creek
- WIR
- BIR and WIR to other bedrooms
- Main bathroom with Separate toilet
- Bathtub
- Theatre room fully wired
- Retreat/ Rumpus upper level fully wired
- Family room
- Dining room
- 20 mm Caesarstone in kitchen
- 900 gas stove
- Built in Microwave
- Dishwasher.
- Walking pantry
- Alfresco with wooden deck.
- Spacious backyard
- Heating and cooling throughout the house
- 6.5kw Solar panels
- Understairs storage
- Colourbond fencing
- Exposed aggregate driveway
- Concrete around the house
- Landscaped gardens
Chattels: All Fittings and Fixtures as Inspected as Permanent Nature
Deposit Terms: 10% of Purchase Price
Preferred Settlement: 45/60/90 Days
You cannot get better than this location. Situated in Selandra Rise close to
- St Thomas, Ramlegh Park, Clyde Primary School
- Grayling Primary School
- Hillcrest and Rivercrest Christian College
- Clyde Grammar
- Other Primary & Secondary schools
- Selandra Rise Shopping Precinct
- Clyde North shopping precinct
- Medical centres
- Hospitals
- Freeway and Highway
- Sporting facilities
- Ramlegh Reserve Cricket & Soccer Fields
- Casey RACE Recreation & Aquatic Centre
- Casey Indoor Sports Centre
- Cafes & Restaurants
- Parks & Playgrounds
- Primary and Secondary schools
- Kings Swimming School
- Wetland
- Public transport
For Top Quality Service and your Real Estate needs Please contact Raj Kumar today and make this your next home.
PHOTO ID REQUIRED AT OPEN HOMES
Due Diligence Checklist
Every care has been taken to verify the accuracy of the details in this advertisement, however, we cannot guarantee its accuracy, and interested persons should rely on their own enquiries. Prospective purchasers are requested to take such action as is necessary, to satisfy themselves of any relevant matters. The photo is for demonstrative purposes only. You can learn more by visiting the due diligence checklist page on the Consumer Affairs
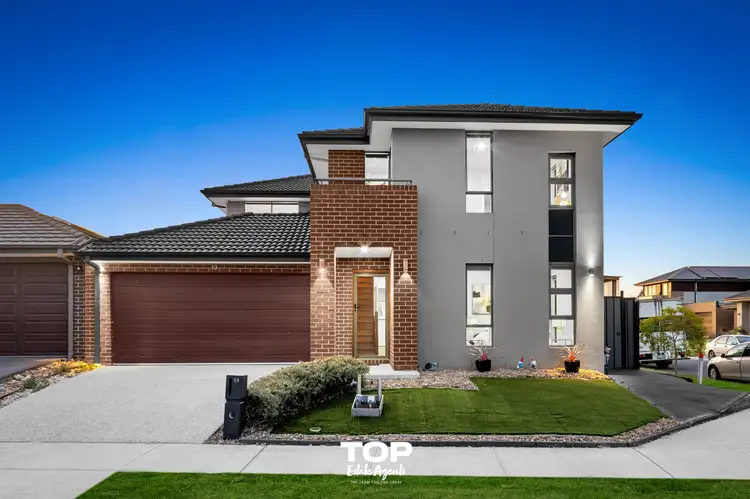
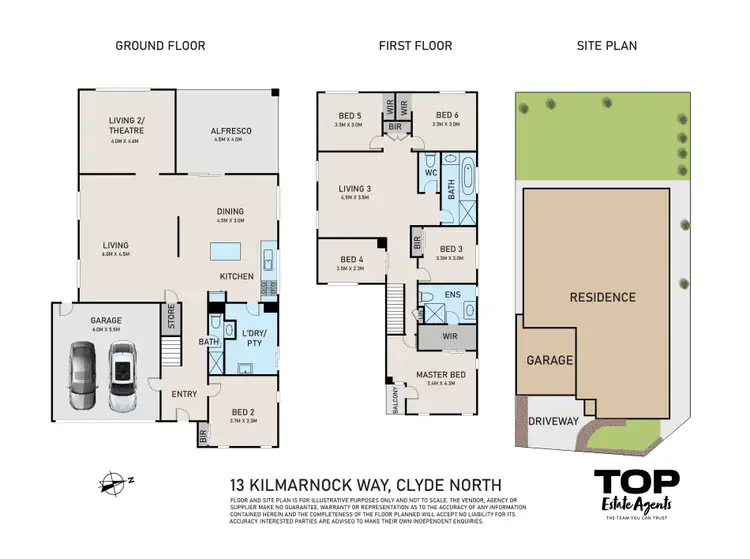
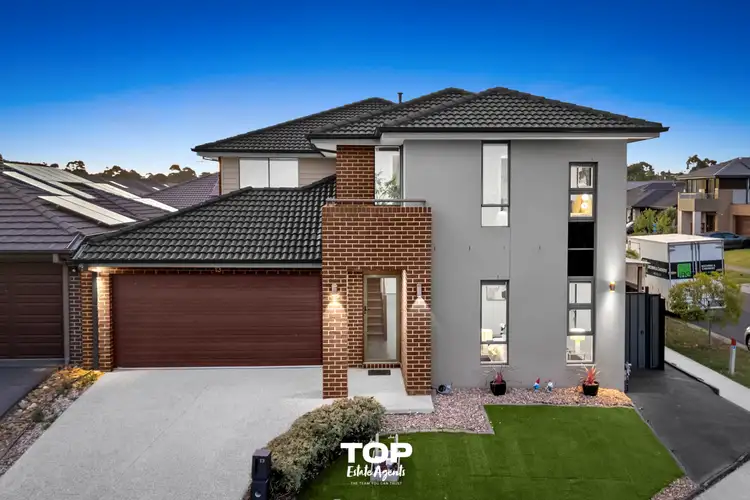
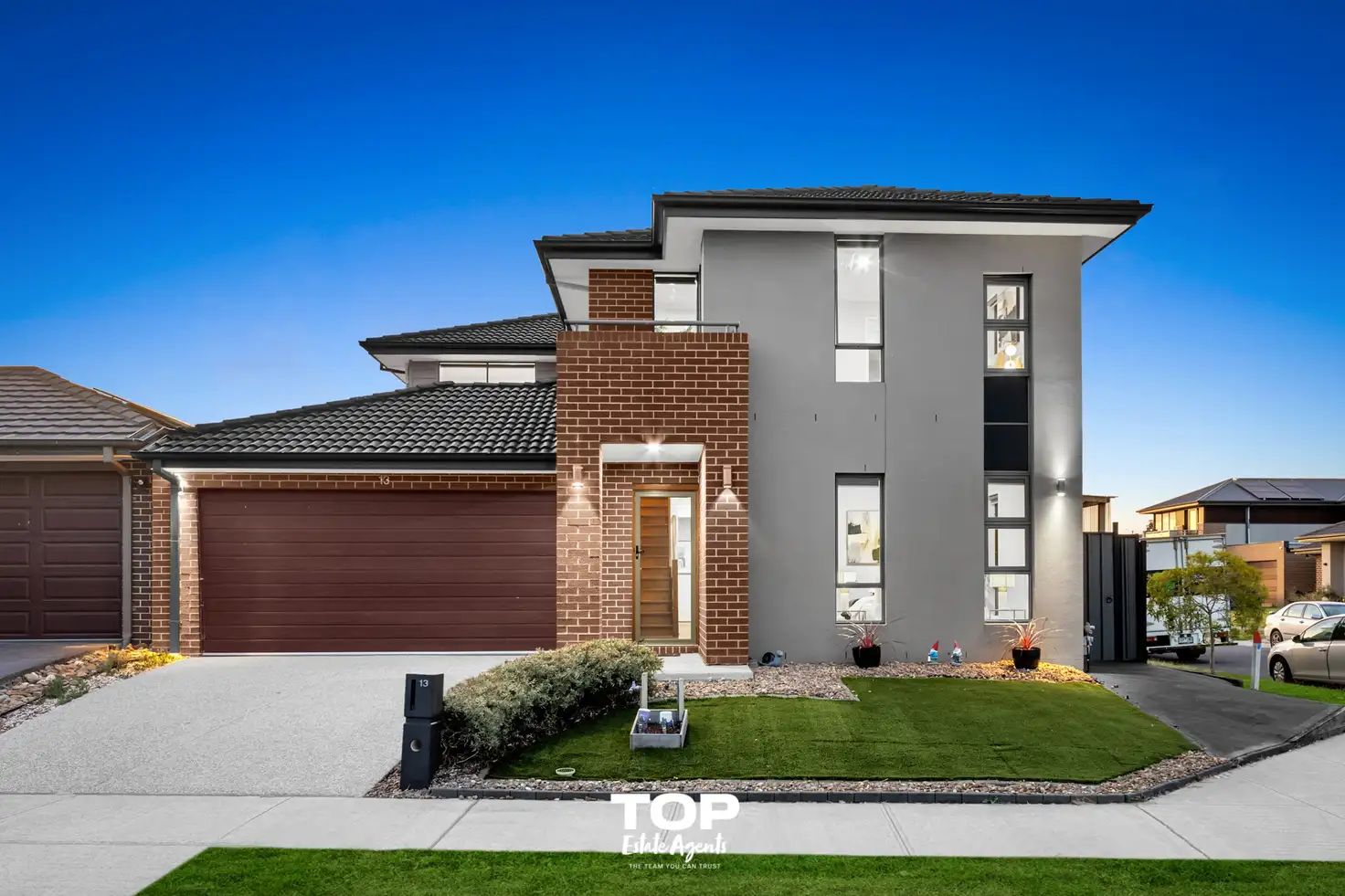


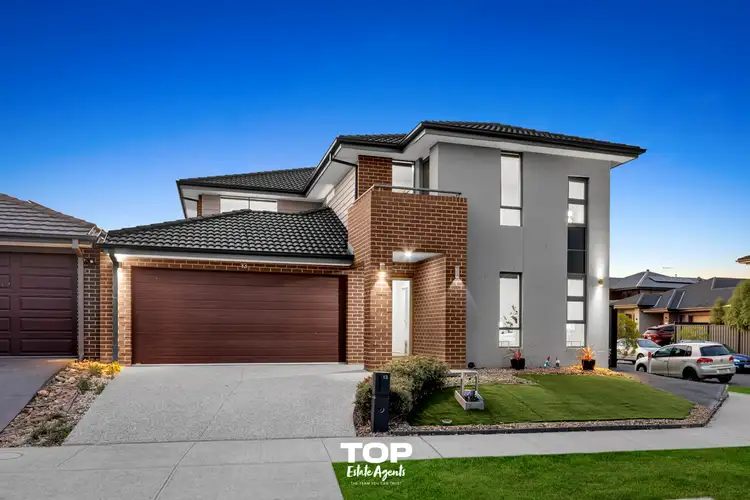

 View more
View more View more
View more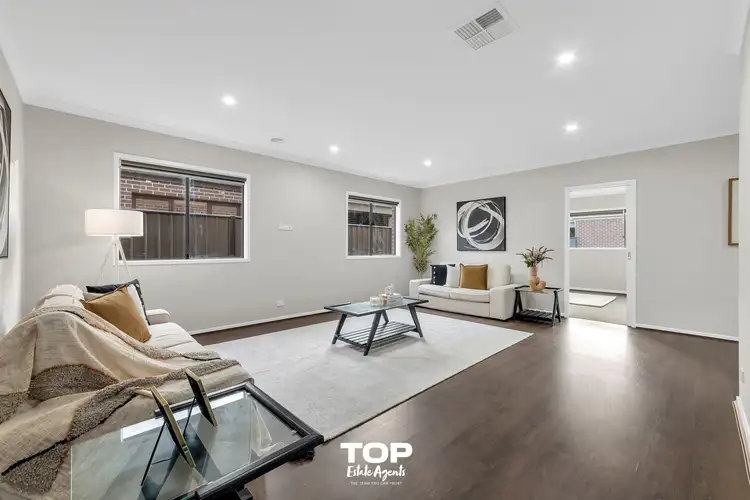 View more
View more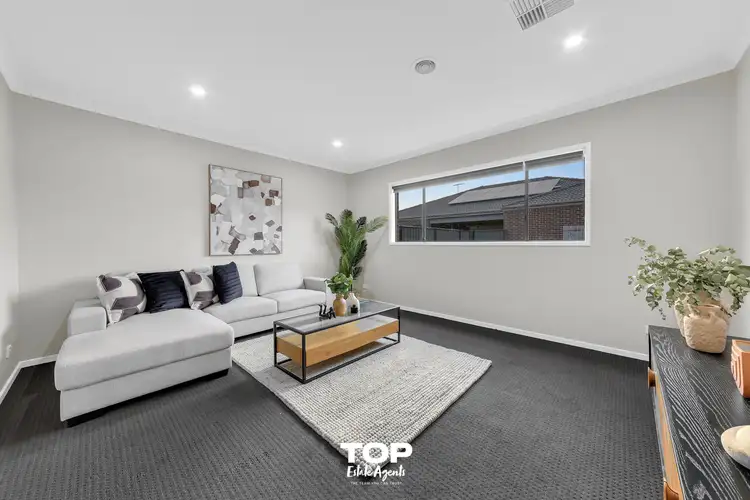 View more
View more
