Nestled in one of South Windsor's most serene and meticulously maintained neighborhoods, this beautifully presented home radiates charm and curb appeal, enhanced by its manicured lawns and landscaped gardens. Designed for comfortable family living, the spacious interior places the main living areas at the rear, where a stylish kitchen with classic shaker cabinetry adjoins an open-plan meals and family zone. This inviting space flows effortlessly to the backyard and alfresco area, perfect for indoor-outdoor living and entertaining. The second living area can be closed off from both the front and rear of the home to create a quiet retreat that contains noise, while glass French doors open to a dedicated home office-perfect for remote work or afternoon homework sessions. Located at the front of the home, the master suite features a charming bay window, mirrored built-in wardrobes, and a stylish, floor-to-ceiling tiled ensuite. Positioned on a 457.6sqm block, this property is within walking distance to parks, playgrounds, and sporting facilities, as well as Chisholm Catholic Primary School, Bede Polding College, Bligh Park Hotel, and just 2.4km from Windsor Station. Whether you're searching for your first home, looking to downsize, or seeking a smart investment opportunity, this property offers the perfect blend of comfort, space and convenience.
• Formal entrance foyer, plantation shutters to bedrooms and sheer curtains elsewhere, tiles and floating floorboards
• Open plan kitchen, meals and family room with split system air conditioning
• Modern kitchen with shaker cabinetry, black hardware, breakfast bar, gas cooktop, electric oven, dishwasher and double door pantry
• Living room with pendant lighting, French doors to the home office
• Master bedroom with a bay window, split system air conditioning, mirrored built in wardrobes and a renovated ensuite with floor to ceiling tiling
• Two additional bedrooms, both with built in wardrobes
• Main bathroom with a separate bath and shower, laundry with a linen cupboard
• Internal access to an oversized single garage with an automatic roller door and workbench
• Undercover alfresco area, established lawn and ornamental trees
• Garden shed, stenciled concrete driveway
All information about the property has been provided to Ray White by third parties. Ray White has not verified the information and does not warrant its accuracy or completeness. Parties should make and rely on their own enquiries in relation to the property.
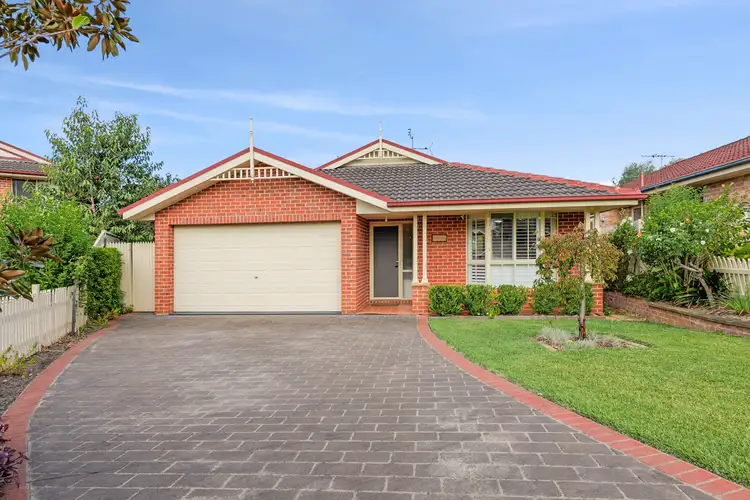
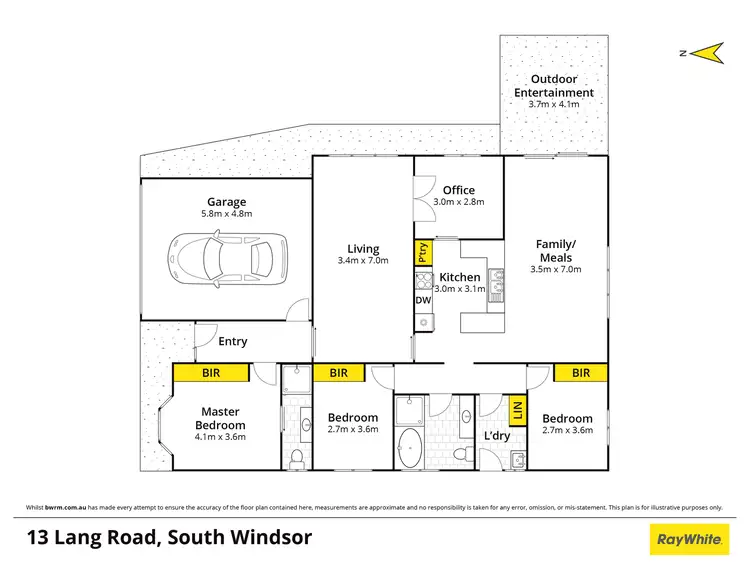
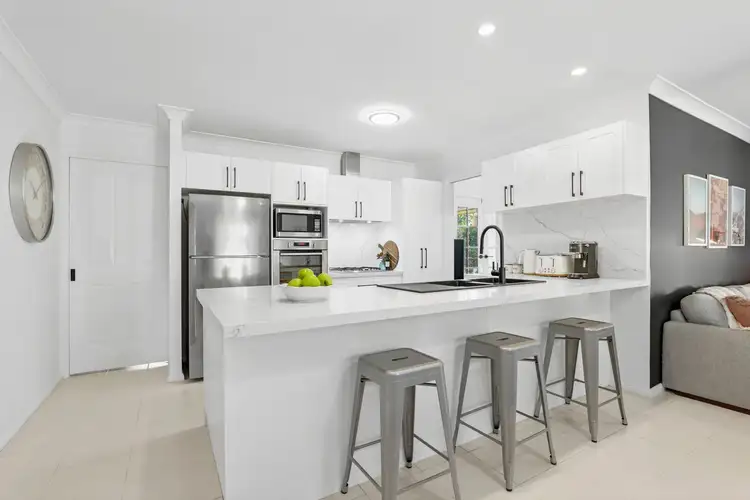
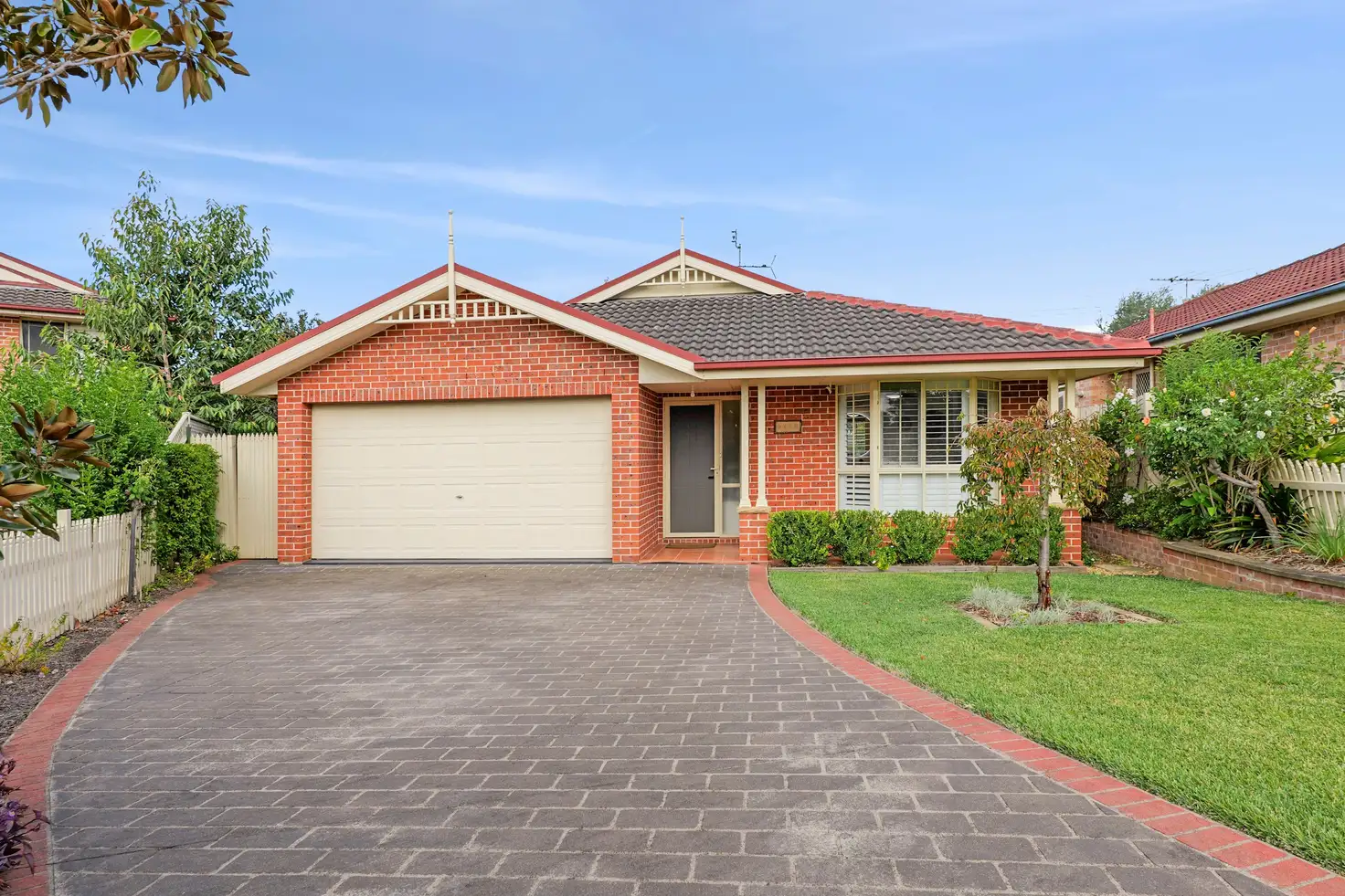


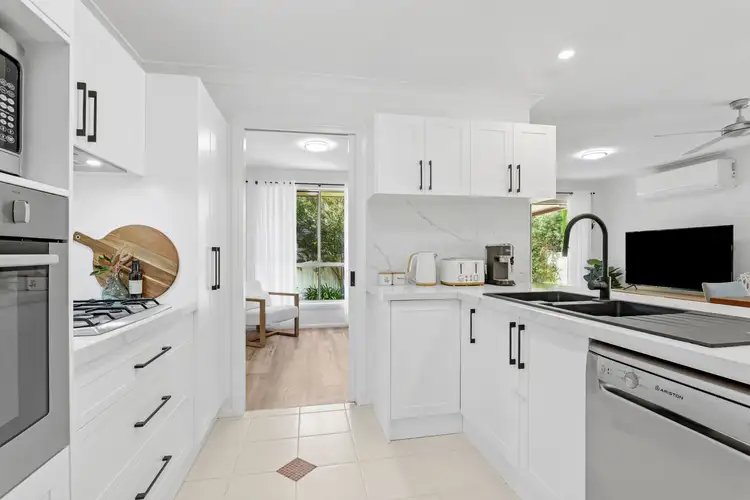
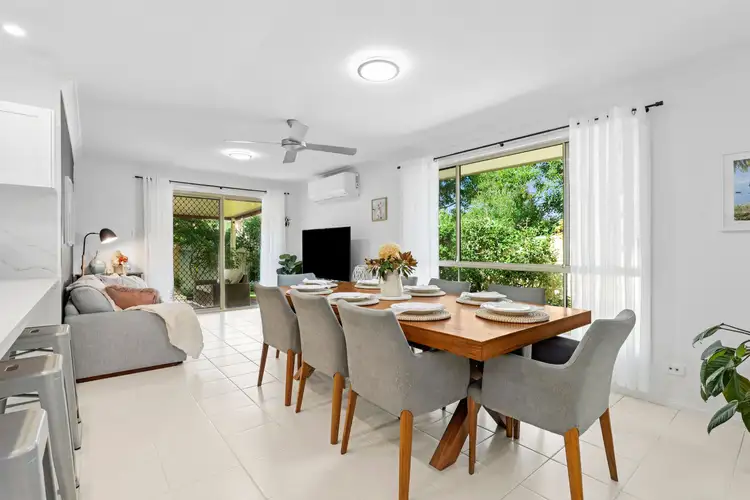
 View more
View more View more
View more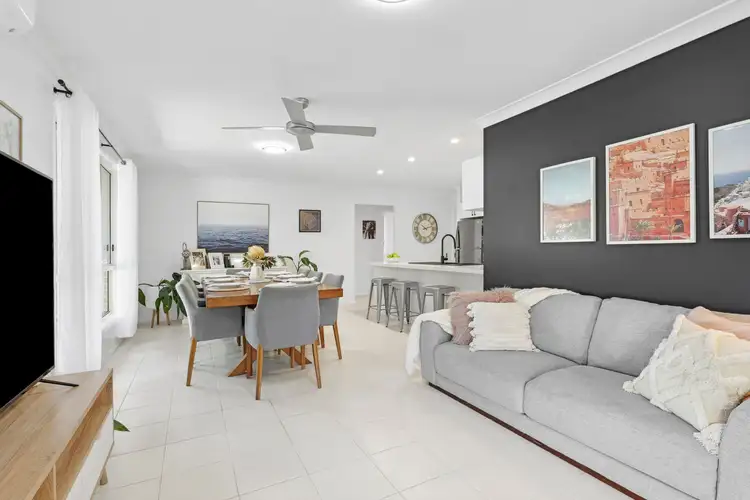 View more
View more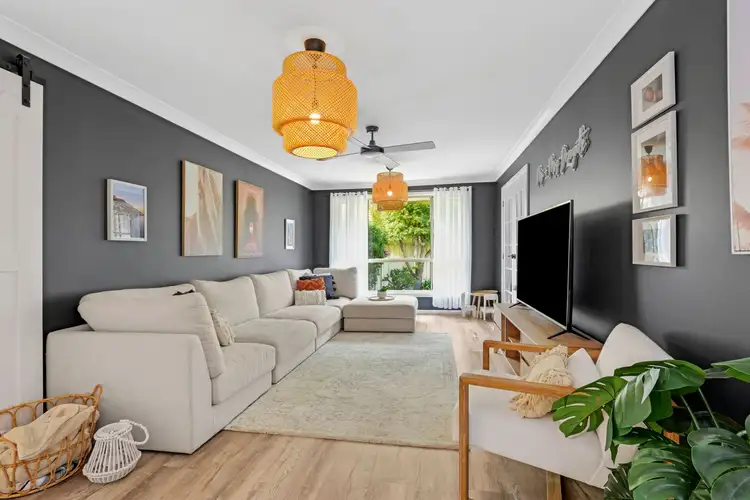 View more
View more
