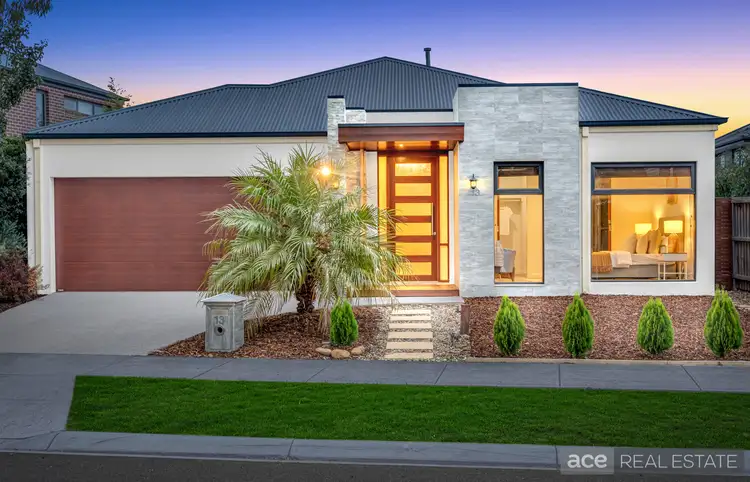Step into a home where contemporary style meets effortless living. This modern, single-level masterpiece offers not just a home, but a lifestyle, nestled in the heart of Williams Landing. With well-maintained gardens complete with a selection of mature fruit trees, this property is the perfect sanctuary for families seeking comfort and convenience in a thoughtfully designed home.
Unbeatable Location
Ideally located, this home provides easy access to Williams Landing Shopping Centre, Williams Landing Train Station, Kingsbridge Boulevard Playground, and Westgate Freeway - all just moments away for your utmost convenience.
Versatile Living Spaces
Designed for both relaxation and entertaining, this home features multiple living zones. A spacious family and dining area blends seamlessly with a cozy lounge, children's retreat or home office, allowing for flexible use of space to suit your lifestyle.
Gourmet Kitchen - A Chef's Delight
Elevate your cooking experience in the stunning kitchen, complete with a large island stone benchtop, 900mm gas cooktop and oven, and a BOSCH dishwasher. Ample integrated storage ensures a clutter-free space that's both functional and stylish.
Seamless Indoor-Outdoor Living
Enjoy the perfect balance of indoor-outdoor living with an open-plan family and dining area that effortlessly flows to a grand undercover alfresco, complete with merbau timber ceiling, expansive decking, and privacy screen. Garden beds have several mature fruit trees and offer plenty of space for your own choice of fruit, vegetables and plants. Whether you're entertaining family and friends or seeking some peace and quiet, this beautiful outdoor living space has you covered!
Luxurious Master Retreat
Unwind in your private, palatial master suite, featuring a double-door entrance, expansive walk-in robe, and an ensuite with a stone benchtop, dual vanities, an oversized mirror and a spacious shower.
Space for the Whole Family
With three additional generously sized bedrooms, all featuring mirrored robes (two with direct access onto extended outdoor decking), there's plenty of space for everyone. The central bathroom, complete with a relaxing tub and a separate toilet, ensures maximum convenience.
Secure Parking & Convenient Access
The home offers a remote-controlled 2.5-car garage with an exposed aggregate concrete double driveway, providing internal and external access for added convenience and security.
This home is loaded with modern upgrades including stone benchtops throughout, an instantaneous solar hot water system, stunning timber decking, newly fitted carpets, glass kitchen splashback, built-in shelving in the living area, high timber doors with glass panels, high ceilings, a security alarm system, stylish windows and glass sliding doors, evaporative cooling, ducted heating, water connection for the fridge, planter boxes, side gate access, ceiling fan in the alfresco, quality timber ceilings in the porch and alfresco, and much more!
This residence is designed to impress and offers a perfect blend of luxury, convenience, and practicality. Don't miss your chance to make this dream home your reality!
Contact Damon today!
NOTE:
* Presentation of Photo ID Is a condition of entry to view property
* Link for Due Diligence Checklist: http://www.consumer.vic.gov.au/duediligencechecklist
* All dimensions, sizes and layout are approximate. The producer or agent cannot be held responsible for any errors, omissions or misstatements. The plans and images are for Illustrative purposes only and should be used as such.
* Open for inspection times and property availability is subject to change or cancellation without notice. Please check with the agent or online on the day of inspection.








 View more
View more View more
View more View more
View more View more
View more
