With over 200sqm of flawless living space on offer, this fantastic 4 bedroom 2 bathroom family home - stunningly surrounded by other exemplary properties in the exclusive St Paul's Estate - will comfortably appease everybody's personal needs in more ways than one, nestled in a secluded cul-de-sac pocket just footsteps away from majestic natural bushland and a magnificent children's playground at Marshbrook Reserve around the corner.
Beyond a commanding double-door portico entrance lies a highly-functional floor plan with soaring high ceilings and a central hub of an open-plan kitchen and dining area that overlooks the sunken family room down below whilst boasting split-system air-conditioning, feature down lighting, gorgeous white plantation shutters, a breakfast bar for quick meals, double sinks, a water-filter tap, a walk-in pantry, range hood, five-burner Westinghouse gas cooktop and a separate Westinghouse oven. Doubling living options is a versatile theatre-come-games room with a series of beautiful French doors, along with a gas bayonet for heating.
Complete with its own private study or retreat area, the sumptuous master-bedroom suite is totally separate from the minor sleeping quarters and benefits from a walk-in wardrobe, ceiling fan and a stylish ensuite bathroom with retro floor tiling, a shower, separate bathtub and twin "his and hers" vanities. Out back, a sparkling below-ground swimming pool provides a picturesque backdrop to awesome entertaining underneath a huge full-width alfresco area (with protective caf/shade blinds), as well as the sunken poolside cabana and a delightful shade-sail courtyard that defines relaxation.
In terms of parking space, a double lock-up garage is complemented by secure side access through to a large single carport that is the perfect size to host either a boat or trailer. There is also ample driveway parking space for each and every family member either side of the sliding gate.
Only a short drive separates your front doorstep from the likes of the Community School, Shopping Centre, Public Library, the North Lake Senior Campus, Murdoch University and Adventure World, whilst public transport, the freeway, Fremantle, beaches, St John of God, Fiona Stanley hospitals and so much more can all be easily accessed within a matter of minutes. What a location!
Other features include, but are not limited to:
-Quality timber (bedrooms) and tiled flooring throughout
-Sunken family room with a gas bayonet for heating and sliding white plantation shutters that reveal outdoor access to the rear alfresco
-2nd bedroom with a ceiling fan and mirrored built-in robes
-Ceiling fan and BIR's to 3rd bedroom also
-Retro tiling to the main bathroom (with a separate bath and shower) and a laundry where built-in storage meets a separate 2nd toilet, plus outdoor access
-Perimeter security-alarm system
-Gas hot-water system
-Feature skirting boards
-Security screens and doors throughout
-Reticulated low-maintenance gardens
-Side tool shed
-777sqm (approx.) block size
-Side access
Team Trolio invites all Agents immediately to make enquiries on behalf of their buyers and welcome the chance to work together.
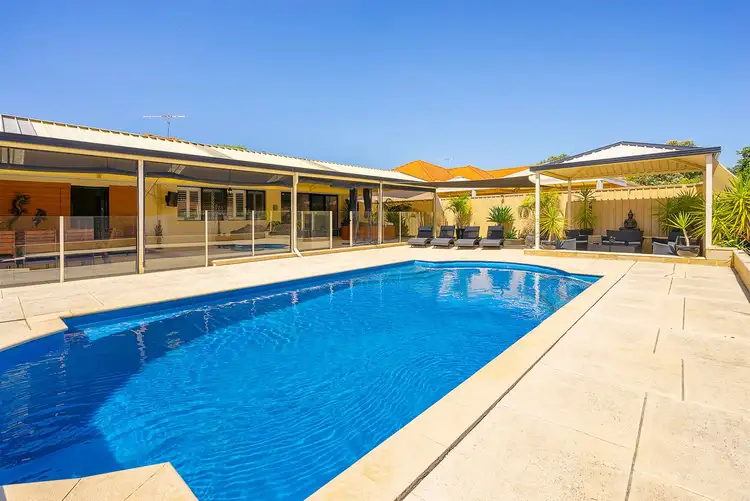
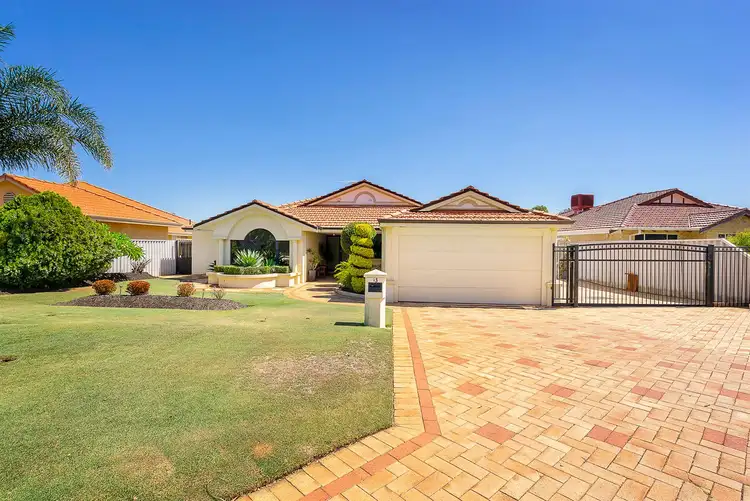
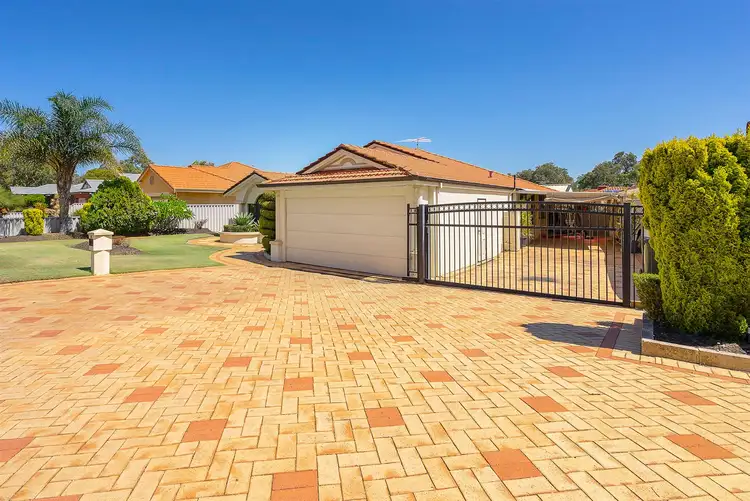
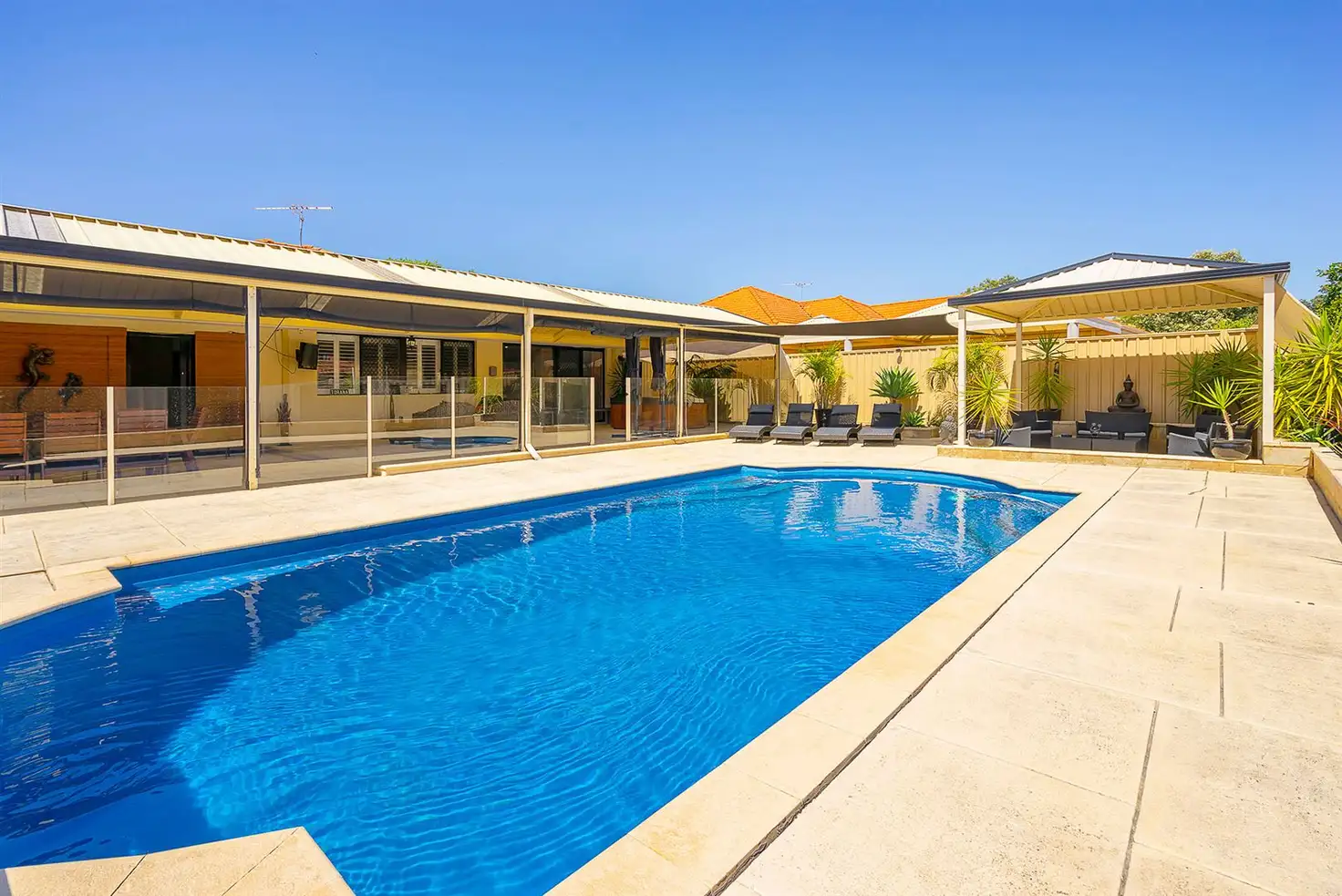


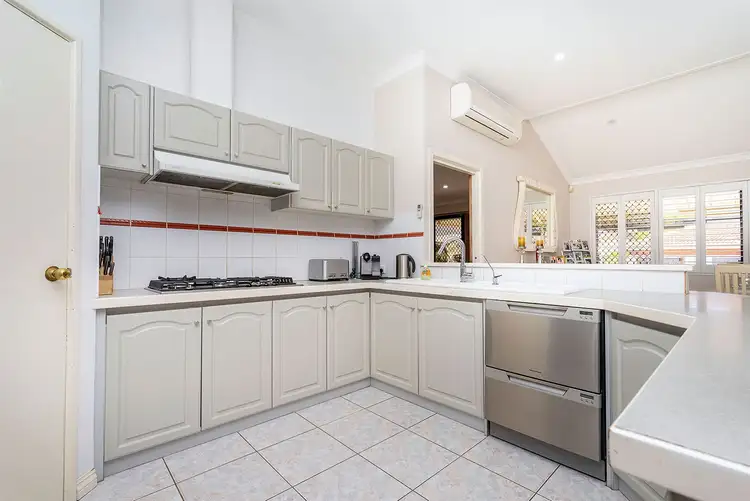
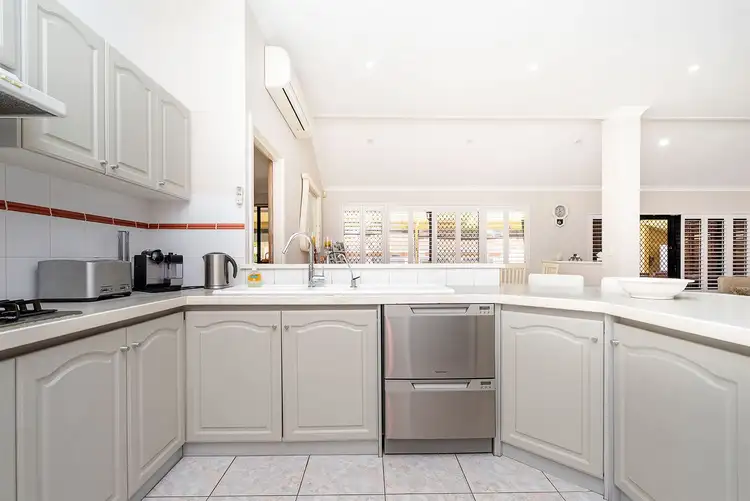
 View more
View more View more
View more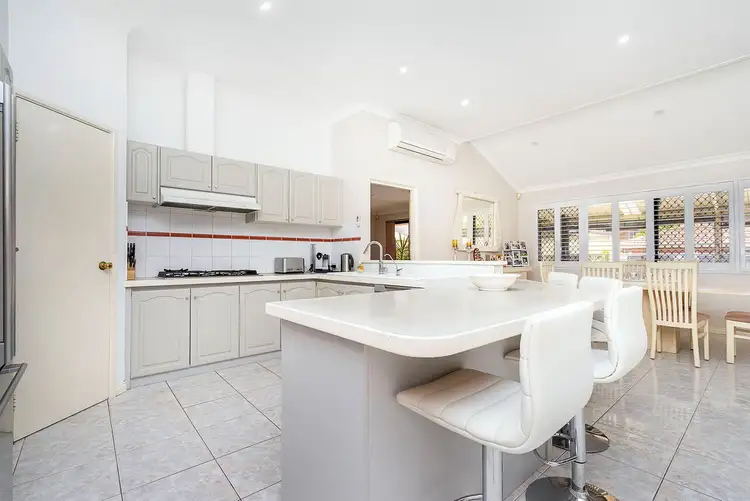 View more
View more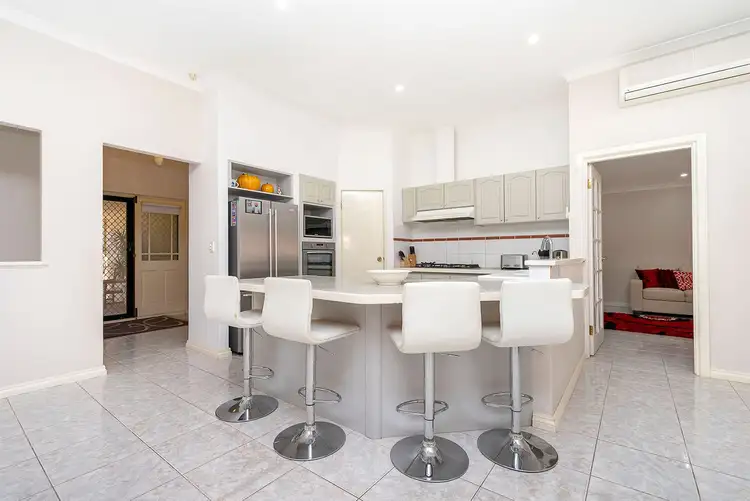 View more
View more
