Boasting a breathtaking city skyline and picturesque Swan River vista that can never be built out as a result of a commanding north facing hilltop position, this impressive custom built 4 bedroom, 2 bathroom plus 2 studies, double storey residence defines quality modern living.
The awe inspiring outdoor setting has a shimmering below ground solar heated swimming pool (with a poolside day bed and water features) separated by a fabulous timber lined alfresco from an elevated covered entertaining deck with its Westinghouse inset barbecue, commercial fridge, sink, ceiling fan and mesmerising city and river views. The outlook is just as impressive from upstairs where an impeccably tiled open plan family, dining and kitchen area seamlessly extends out to a huge cedar lined front balcony.
The kitchen has sparkling 40mm stone bench tops, a breakfast bar for casual meals, a Westinghouse gas cook top and electric oven, an LG dishwasher, fridge plumbing and tiled splash backs. Also on the upper level lies a home office, a second bedroom (with a ceiling fan and built-in wardrobes) and a sumptuous master suite - all carpeted for comfort, with the latter enjoying a list of luxurious features, including a massive "his and hers" walk-in robe, a ceiling fan, split-system air-conditioning and a fully tiled ensuite bathroom that consists of a separate bath tub, a shower, twin stone vanities, heat lamps and access into the powder room.
Downstairs, an open lounge area services the generous children's wing that sees a carpeted study nook and a fully tiled main bathroom (with a separate bath, shower, heat lamps and a stone vanity) that services the two remaining double bedrooms - both benefitting from built-in robes and ceiling fans. Completing this exceptional package whilst offering approximately 45sqm (approx) of parking and storage space is an extra wide remote-controlled double garage with high ceilings and a handy internal shopper's entry door.
Your family will also love the convenience of living so close to Melville Senior High School, Melville Primary School, the gorgeous Kadidjiny Park, Melville Day Care Centre, Marmion Reserve, Mel Maria Catholic Primary School, Santa Maria College, shopping and medical facilities, cafes, pubs, public transport and the river itself. This stylish abode really is one of a kind!
Other features include, but are not limited to:
- Split-system air-conditioning, gas bayonet heating and two ceiling fans to the open-plan family, dining and kitchen area upstairs
- Balcony has sliding stacker doors, a gas heater and audio speakers
- A huge walk-in linen press, speakers and a floating media cabinet on the upper floor
- Tiled lounge on ground floor, complete with a ceiling fan and two split-system air-conditioning units
- Carpeted 3rd/4th downstairs bedrooms
- Tiled laundry with ample storage options
- Separate lower level WC
- High ceilings and feature shadow line cornices throughout
- Feature down lighting and concrete aggregate to rear alfresco
- Feature stone cladding to faade and balcony wall
- Reticulated low-maintenance gardens
- Lawns to rear garden
- Rinnai instantaneous gas hot water system
- Foxtel connectivity
- Easy care 457sqm block (approx)
- Side access
- Built in 2008
- Easy access to Fremantle, pristine southern beaches, public transport, Garden City Shopping Centre, Fiona Stanley Hospital, Murdoch University and the Perth CBD via the freeway
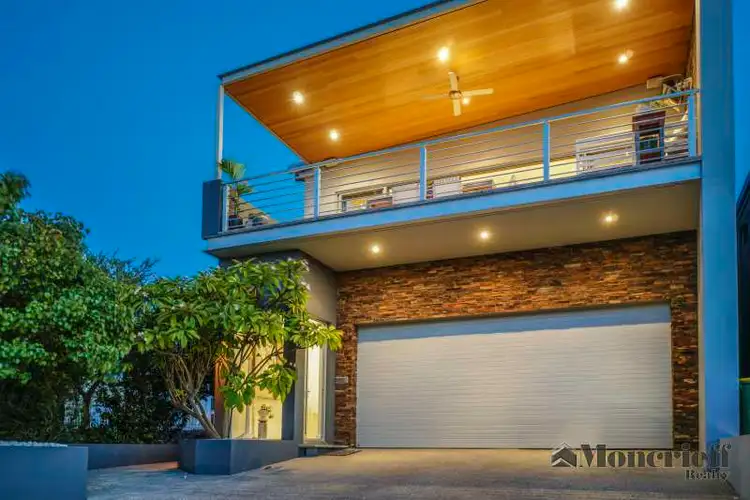
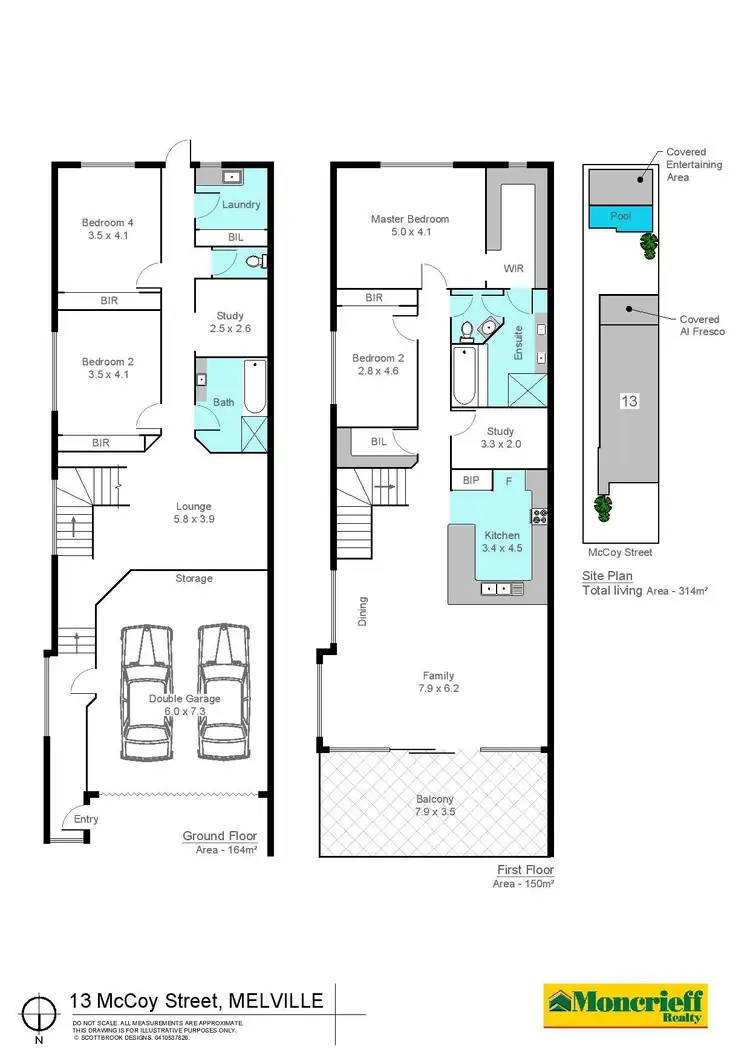
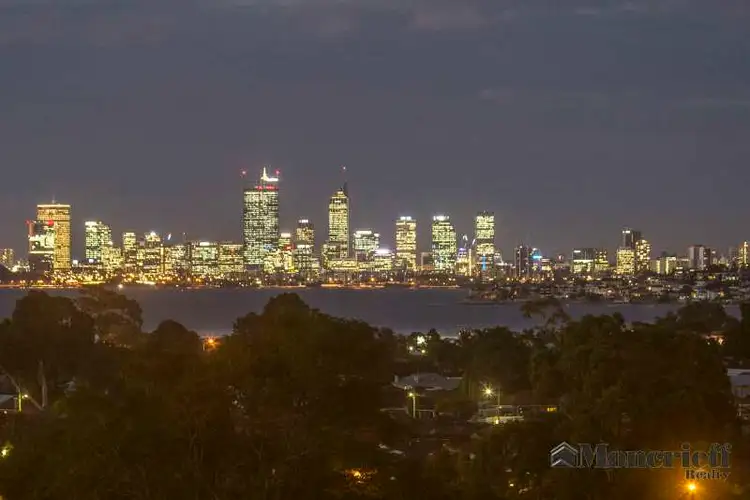
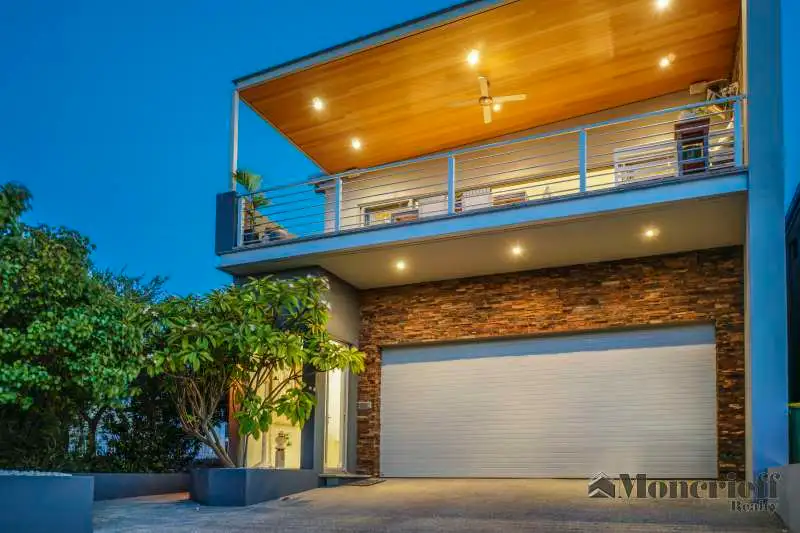


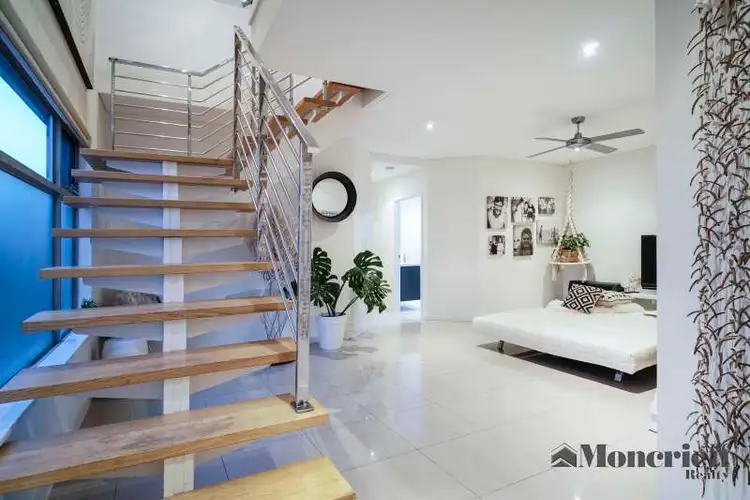
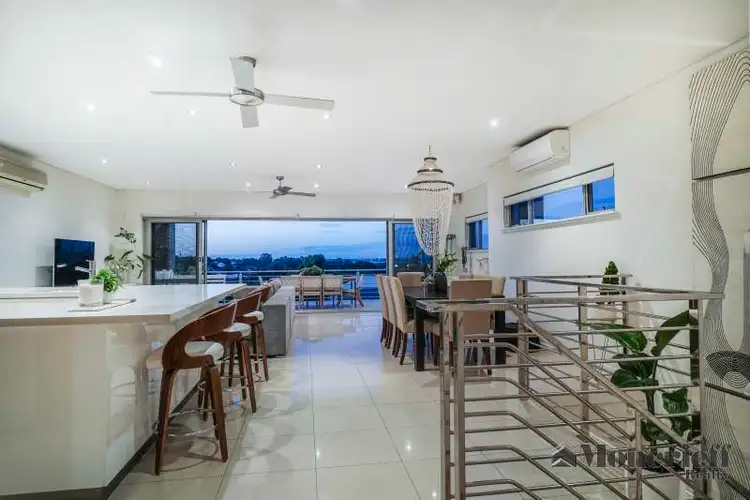
 View more
View more View more
View more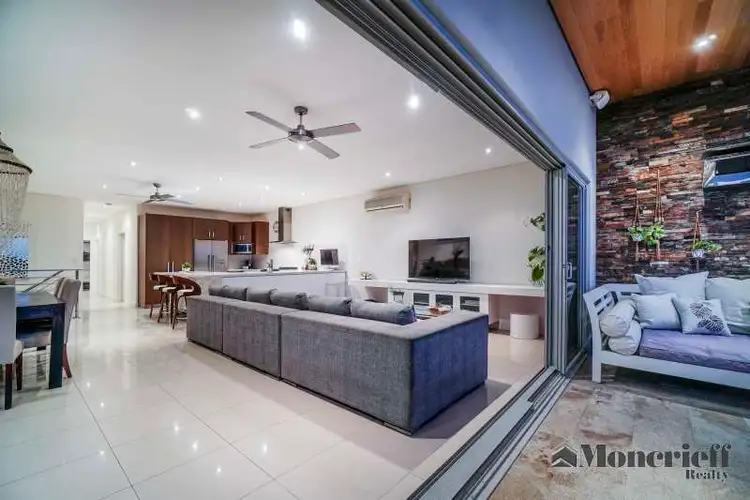 View more
View more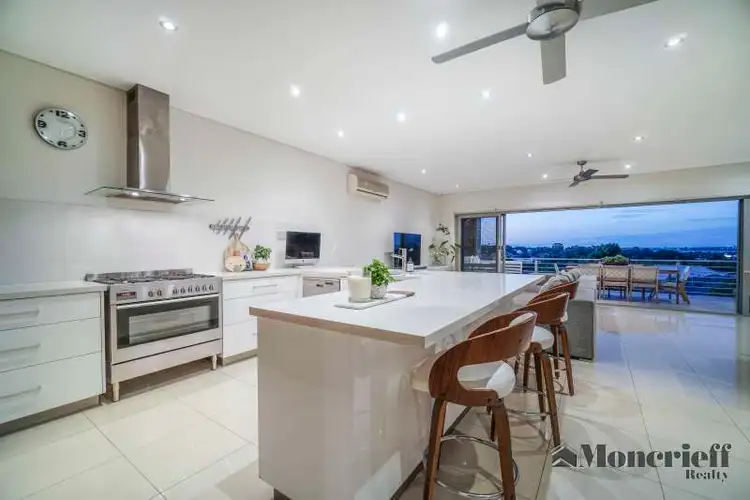 View more
View more
