Often sought after and rarely found, this stunning home in central Bridgeman Downs has absolutely nothing to do. This double storey custom built home, has been designed for the active family that loves to relax, entertain and enjoy.
Presenting with 4 generous bedrooms, 3 separate internal living areas, and stunning private alfresco entertaining area and pool. Entering the home, you are welcomed by a superb tiled foyer. To the right an office with beautiful plantation shutters overlooking the front yard and a Media room/formal lounge. Along the hallway to the left is direct, secure access to the double automated garage with extra storage space either side. To the rear of the home where we arrive at an open plan living area that is filled with natural light. The chef's kitchen is a sight to behold for any creative entertainer, with island style breakfast bar wrapped in Caesarstone, ample lighting, first class cabinetry and a walk in pantry. Quality appliances complete the space, 6 burner gas cooktop, under cupboard rangehood, dual ovens, integrated dishwasher and fridge space.
The casual meals area with cafe lighting and the family room are adjacent with both opening out through multi slide doors leading to the covered alfresco dining and entertaining space. Beautifully tiled and framed by glass pool fencing and lighting overhead, this superb outdoor living area will be a favourite in all seasons. Adjacent is the delightful heated pool with waterfall feature and grassed surrounds, fully fenced and private.
After the fun, we head upstairs via the timber staircase to the 4 spacious bedrooms, and another lounge area at the top of the stairs. The grand entrance to the Master Suite reveals a delightful escape. With a superb ensuite featuring twin vanities, full width mirror and lighting, and a single rain head shower head with recessed shelf, pampering will be a must. A generous walk in robe is adjacent. The other 3 bedrooms all have built ins and ceiling fans and are set around a modern family bathroom with full size bath in keeping with the classic design of the home.
To complete this one of a kind home is ducted zoned air conditioning throughout both levels of the home, security screens on selected windows and doors, solar pool heating & private backyard with views of Mt Cootha from the master bedroom.
The home is just 15 kilometres to the Brisbane CBD and 25 minutes to Brisbane Airport. Here you are also just an 8 minute drive to St Paul's School at Bald Hills and walking distance to public transport. Aspley Hypermarket and Business Centre is 6 minutes away, and the Westfield Chermside a mere 10 minutes by car to a plethora of retail, dining and entertainment choices.
Upper Level
- Master bedroom with WIR, Ensuite with dual basins & ceiling fan
- 2nd Bedroom with built ins & ceiling fan
- 3rd Bedroom with built ins & ceiling fan
- 4th Bedroom with built ins & ceiling fan
- Family bathroom with full size bathtub
- Family/living room
Lower Level
- Office/Study room
- Media room
- Powder room
- Kitchen with caesar stone bench tops, WIP, gas cooktop
- Meals area
- Living room with ceiling fan
- Undercover outdoor entertaining area
- Swimming pool with water feature & solar heating
- Private grassed area with veggie patch
- Zoned ducted air conditioning
- Plantation shutters on selected doors & windows
- 2 car accommodation with secure access to the home
- Fully fenced backyard
- 523sqm block
- Close to shops
- Close to schools
- Close to public transport
- Close to major shopping centres
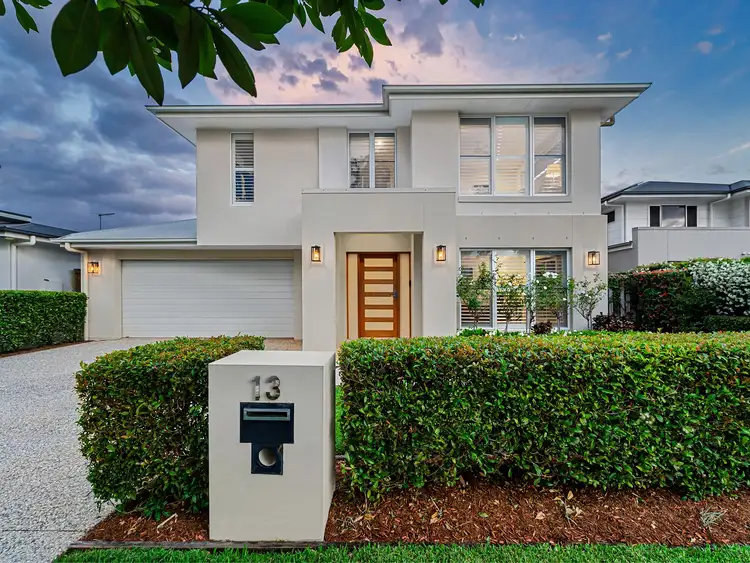
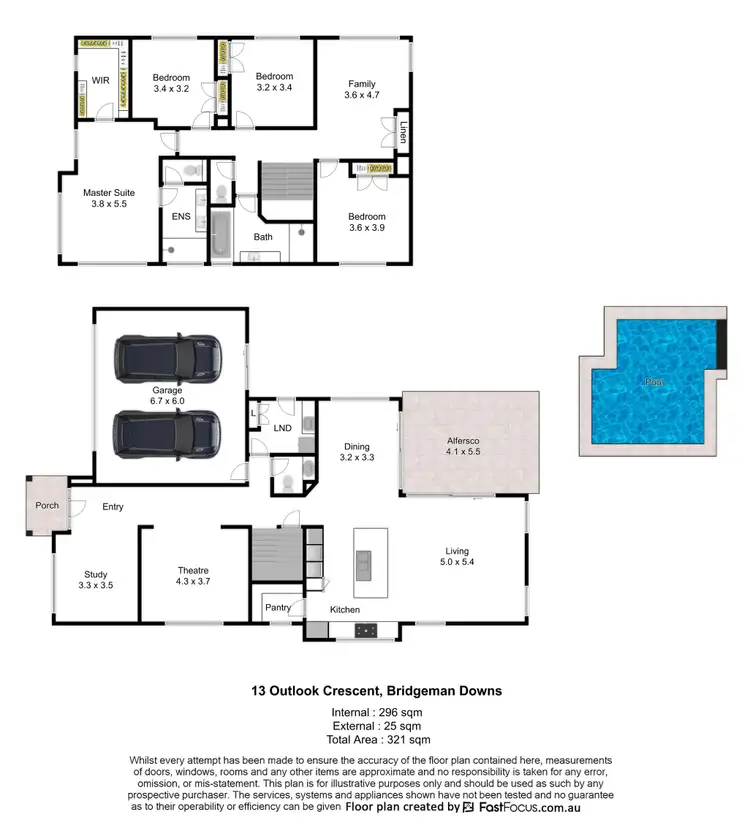
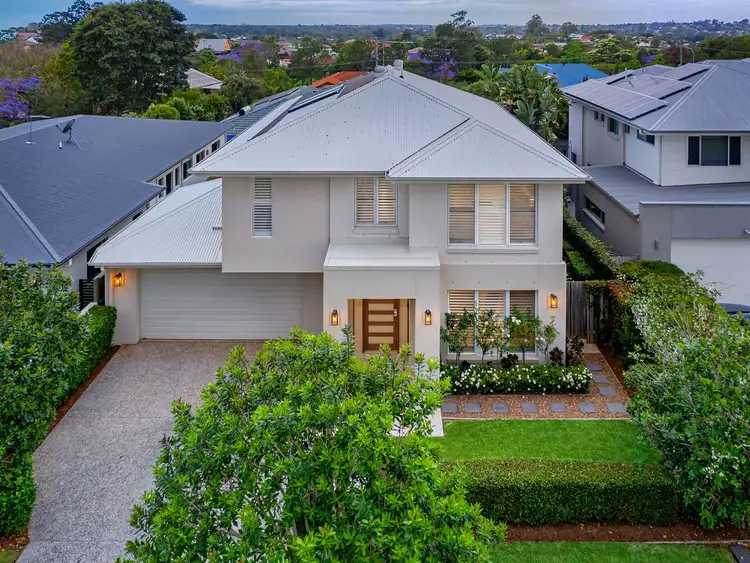
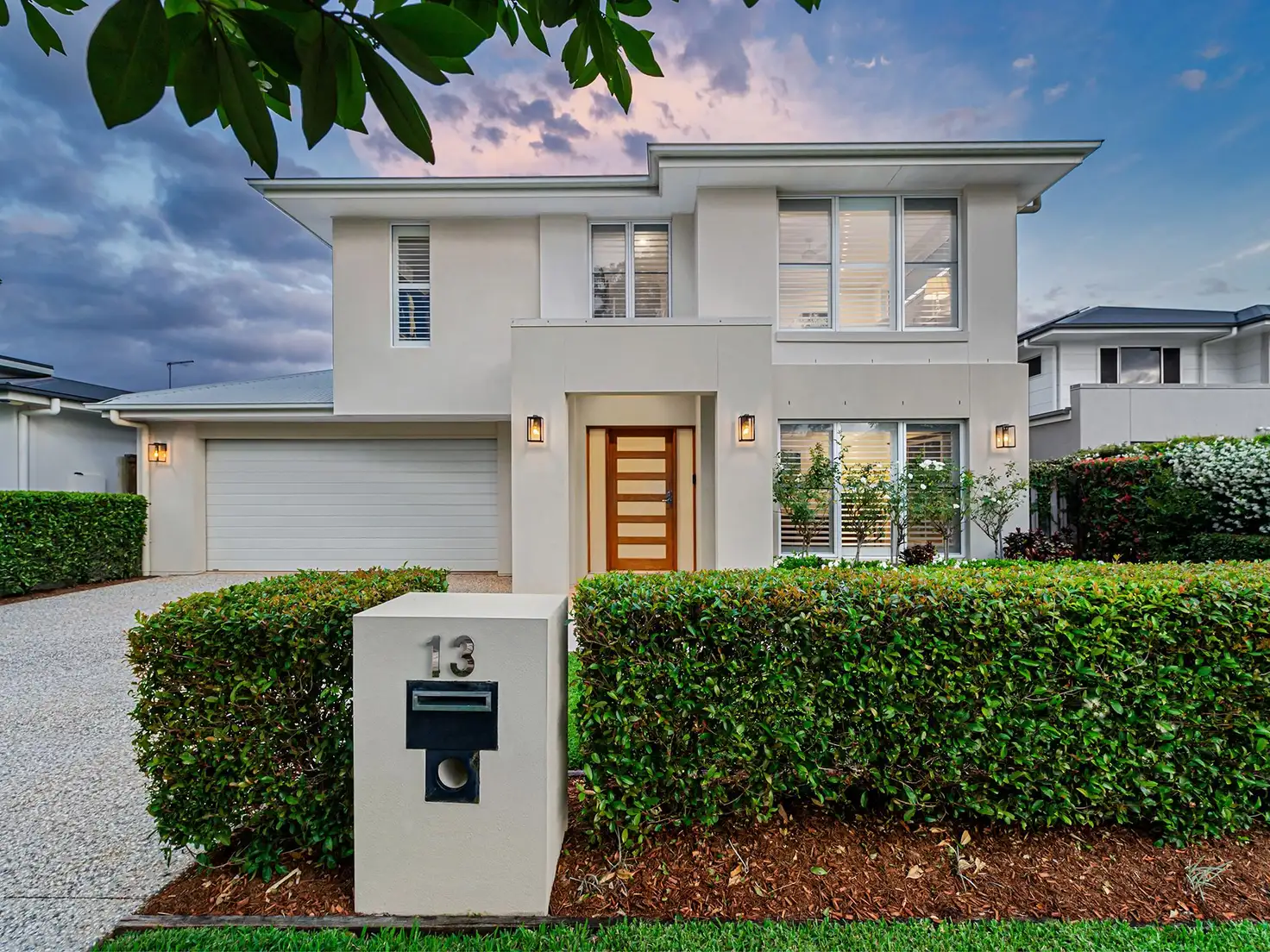


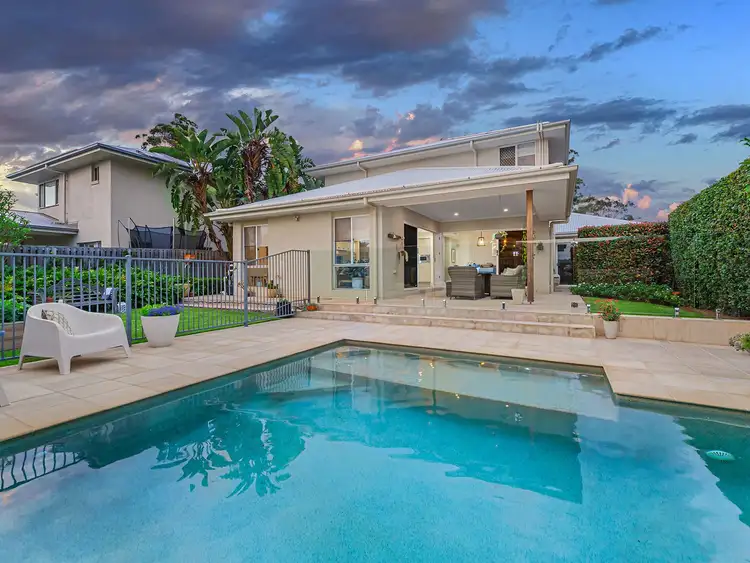
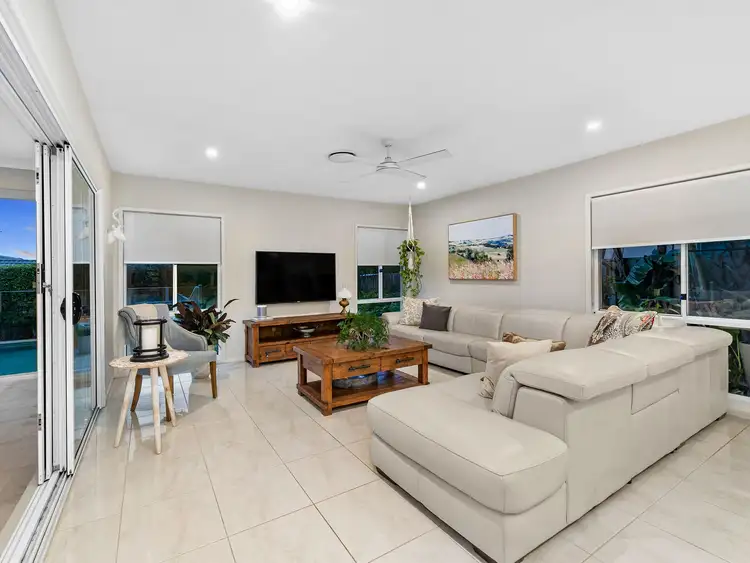
 View more
View more View more
View more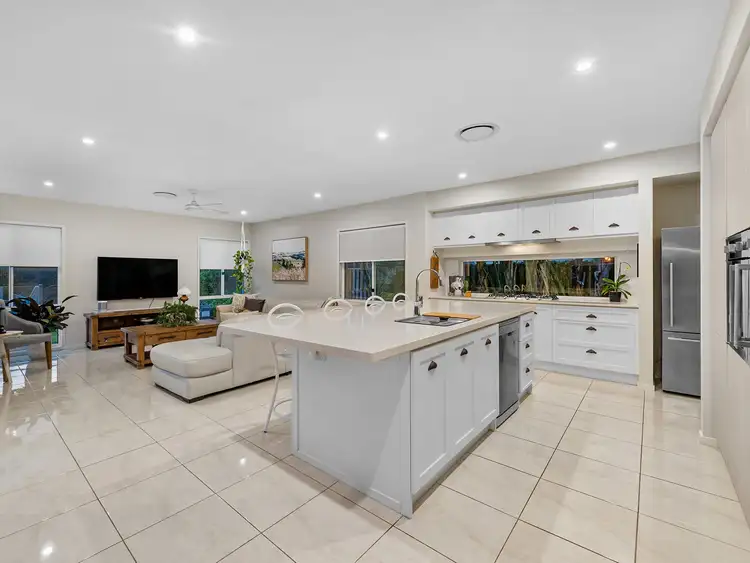 View more
View more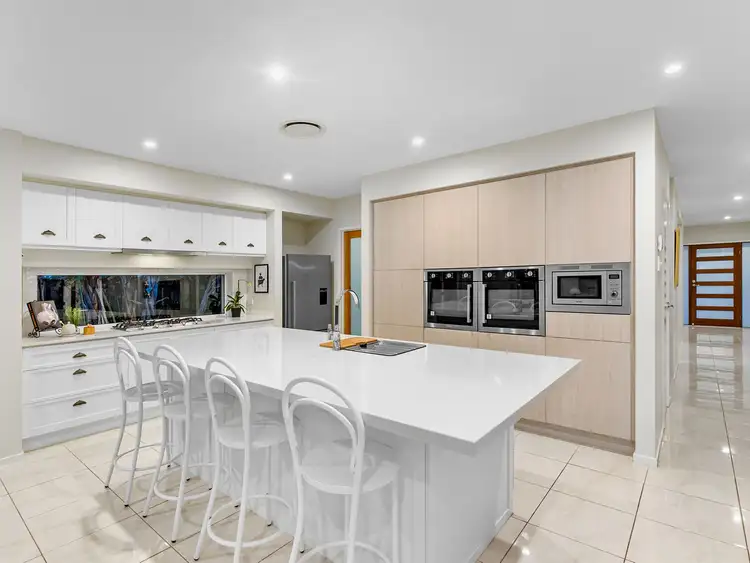 View more
View more
