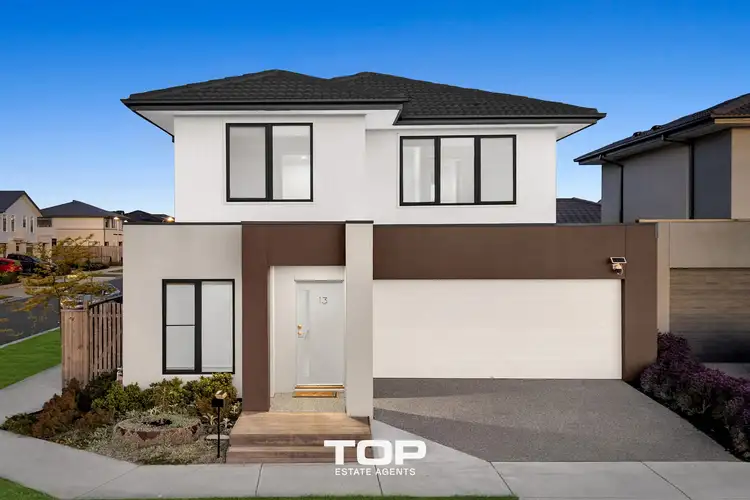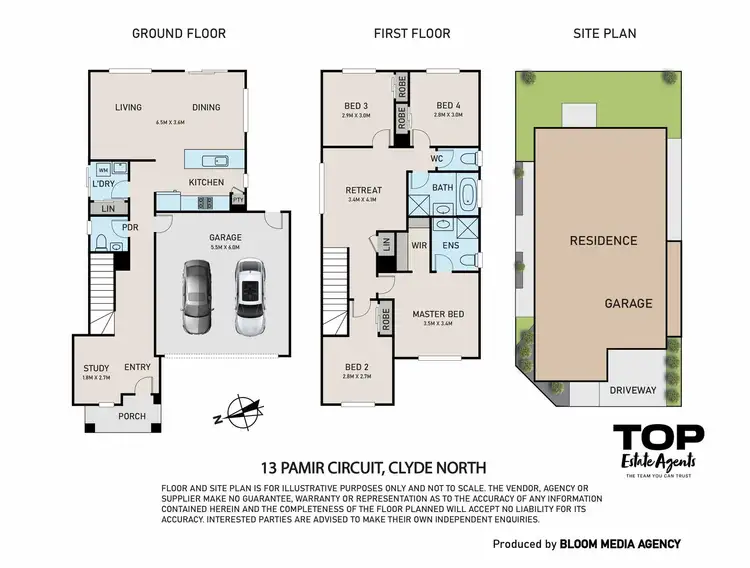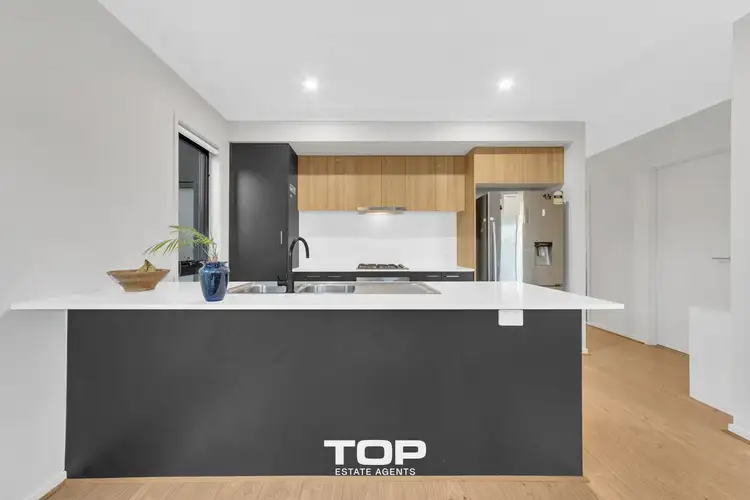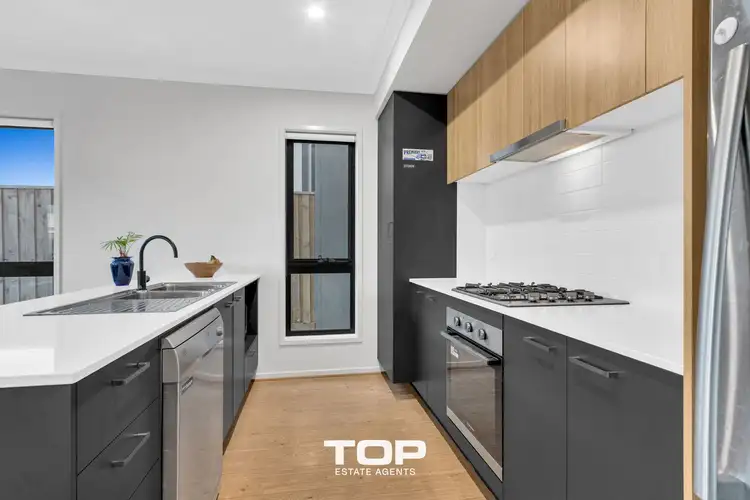Discover modern family living in this beautifully designed double-storey home built in 2022. Featuring four bedrooms, two bathrooms, and a downstairs powder room, this property offers a perfect balance of style, space, and functionality. The master bedroom includes a walk-in wardrobe and a private ensuite with a single vanity, while the three additional bedrooms upstairs come with built-in robes. A main bathroom with a bathtub and tiled finishes ensures comfort for the whole family.
The home features multiple living zones, including a front lounge, an open-plan family and dining area, and an upstairs living room ideal for relaxation or entertainment. The kitchen boasts a stone benchtop, built-in pantry, Westinghouse oven and stove, and a dishwasher, making it both practical and stylish. The laundry includes linen storage and easy access to the backyard.
Designed for comfort and efficiency, the property includes reverse cycle heating and cooling with zoning, a fan in the family room, downlights throughout the lower level, and timber laminate and carpet flooring. Energy savings are enhanced with a 14kW solar panel system complete with a battery. Frosted rear windows, roller blinds, and a solar-powered security camera above the garage provide added privacy and peace of mind.
Outdoors, enjoy a grassy backyard with paved sides, side gate access, and garage access to the backyard. The double garage offers secure parking and additional storage space, completing this well-appointed home — ideal for families seeking comfort, convenience, and modern living.
Main Features of the property:
- Double-storey
- Built in 2022
- 4 Bedrooms
- 2 Bathrooms
- Power Room
- Master Bedroom with Walk in robe and single vanity ensuite
- 3 Bedrooms with BIR
- Main bathroom with bathtub
- Frosted windows at the rear for extra privacy
- Lounge at the front
- Family area
- Dining Area
- Living Area
- Kitchen with Stone Benchtop
- Built in pantry
- Dishwasher
- Westinghouse oven and stove
- Laundry
- Linen Storage in the laundry
- Reverse Cycle heating and cooling with zoning
- Fan in the family room
- Timber laminate and carpet flooring
- 14KW Solar Panels with battery
- Paved sides in the backyard
- Side gate access to the backyard
- Garage access to the backyard
- Downlights
- Roller blinds
- Double Garage
Chattels: All Fittings and Fixtures as Inspected as Permanent Nature
Deposit Terms: 10% of Purchase Price
Preferred Settlement: 30/45/60 Days
Located in Meridian Estate Close to
- St Germain Shopping Centre
- Cranbourne Park shopping centre
- Grayling Primary School
- Hillcrest College
- Rivercrest College
- Ramlegh Park Primary School
- St Catherine’s Catholic Primary School
- Berwick Chase Primary School
- Clyde Secondary College
- St Peter’s College, Clyde North
- Tullian Primary School
- Clyde North Secondary School (proposed)
- Medical centre and Hospitals
- Sporting facilities
- Casey Fields
- Public transport
- M1 Freeway
- South Gippsland Hwy
- Restaurants and Cafes
- Playgrounds and walking tracks
For Top Quality Service and your Real Estate needs, Please contact Raman Sidhu today and make this your next home.
PHOTO ID REQUIRED AT OPEN HOMES
Due Diligence Checklist
Every care has been taken to verify the accuracy of the details in this advertisement; however, we cannot guarantee its accuracy, and interested persons should rely on their own enquiries. Prospective purchasers are requested to take such action as is necessary to satisfy themselves of any relevant matters. The photo is for demonstrative purposes only. You can learn more by visiting the due diligence checklist page on the Consumer Affairs Victoria website https://www.consumer.vic.gov.au/housing/buying-and-selling-property/checklists/due-diligence








 View more
View more View more
View more View more
View more View more
View more
