$1,400,000
5 Bed • 2 Bath • 2 Car • 822m²
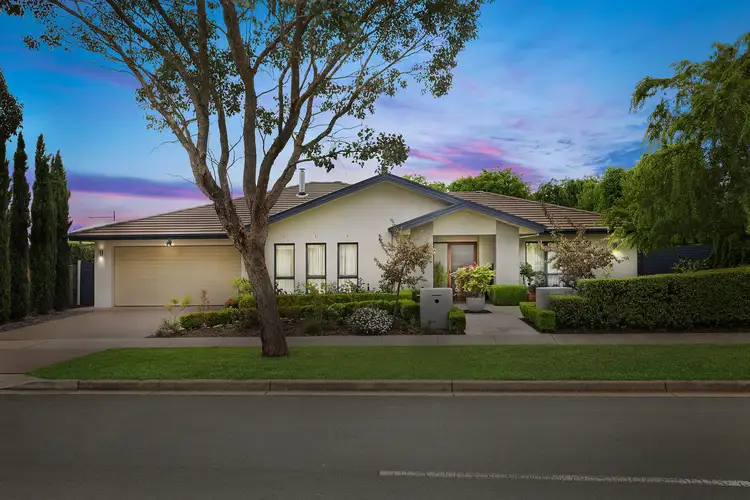
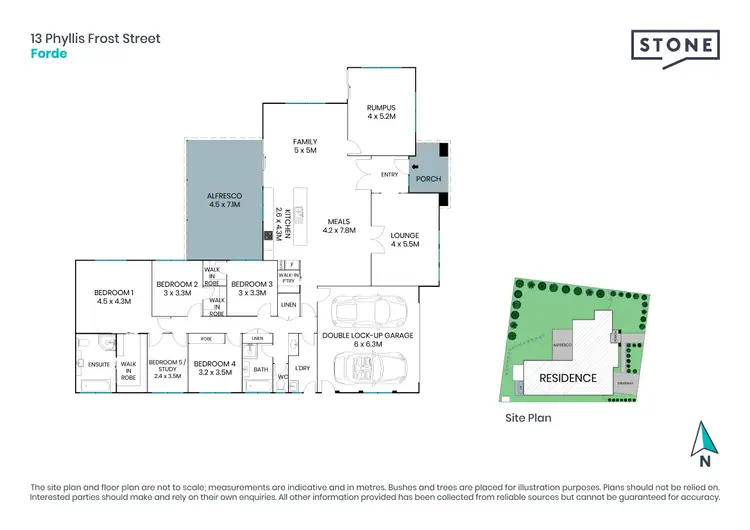
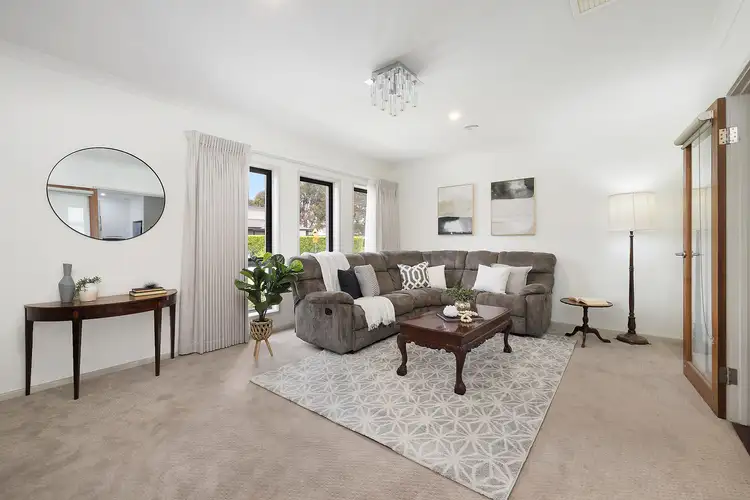
+20
Sold
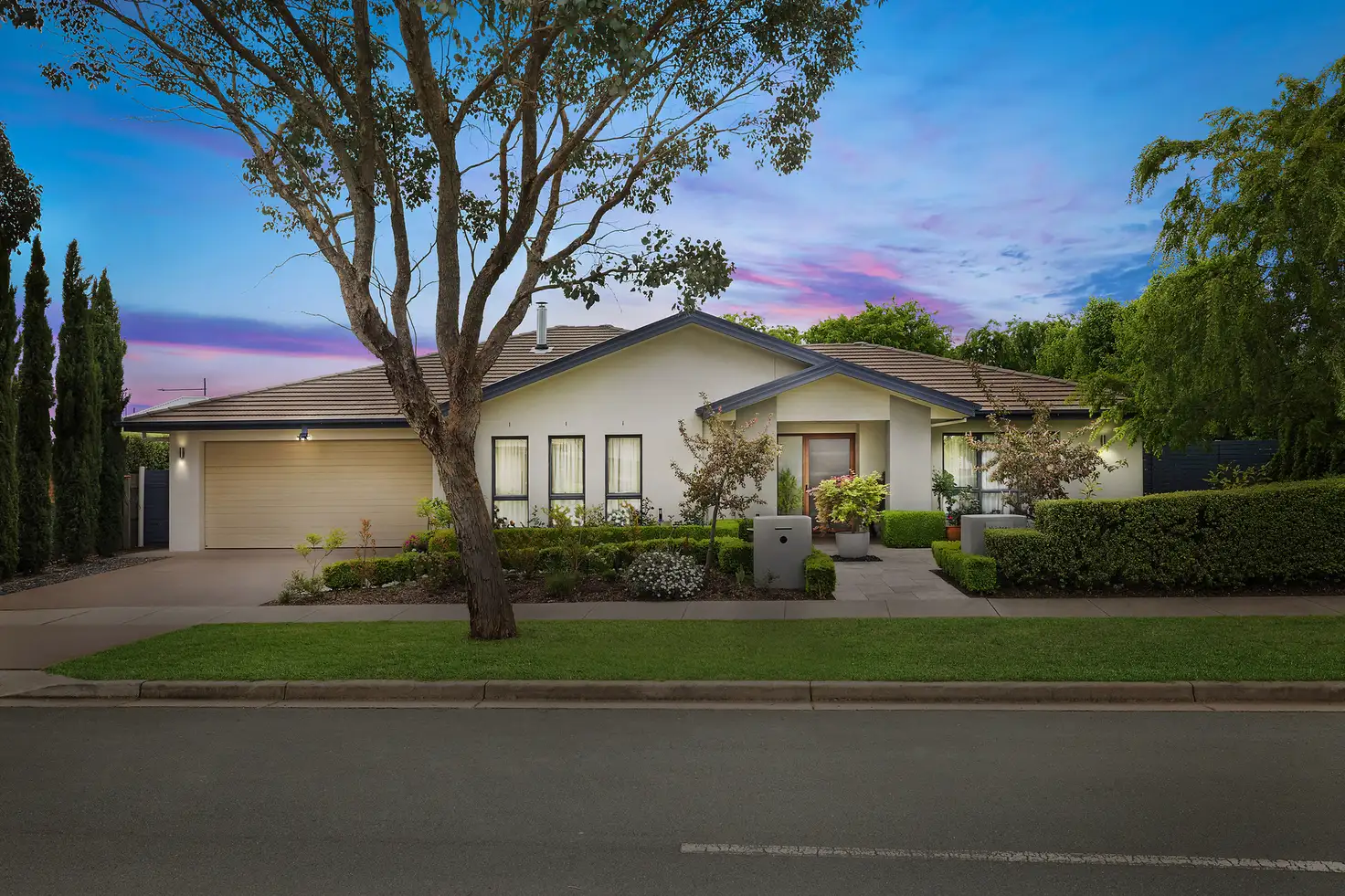


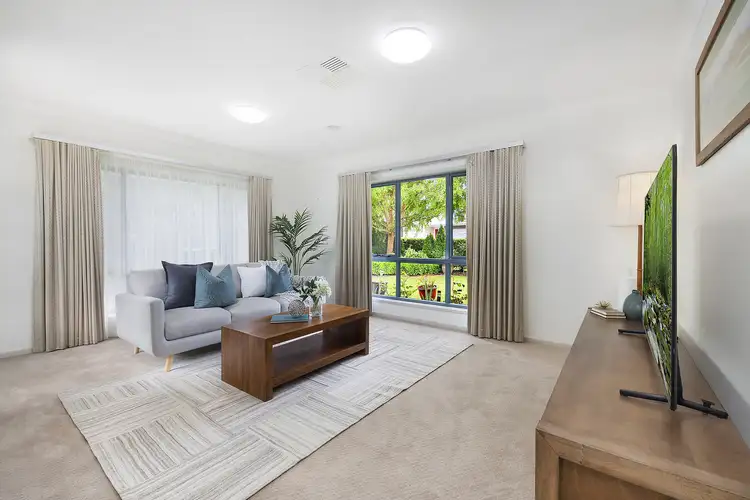
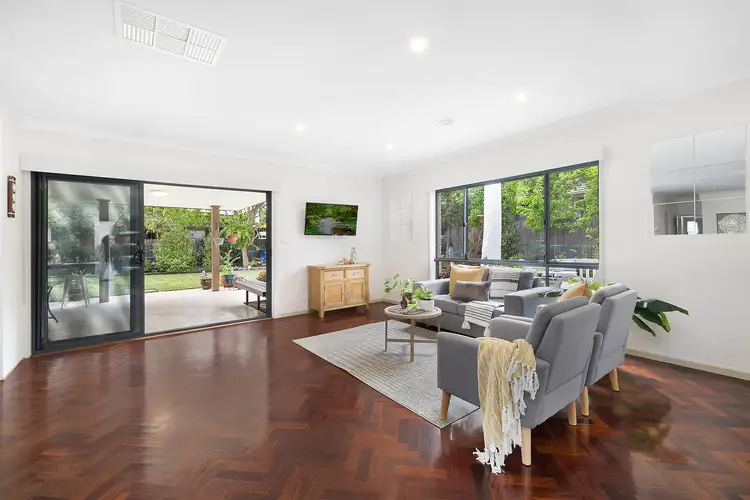
+18
Sold
13 Phyllis Frost Street, Forde ACT 2914
Copy address
$1,400,000
- 5Bed
- 2Bath
- 2 Car
- 822m²
House Sold on Mon 7 Nov, 2022
What's around Phyllis Frost Street
House description
“A stunning sanctuary of modern family living.”
Building details
Area: 322.84m²
Energy Rating: 6
Land details
Area: 822m²
Property video
Can't inspect the property in person? See what's inside in the video tour.
Interactive media & resources
What's around Phyllis Frost Street
 View more
View more View more
View more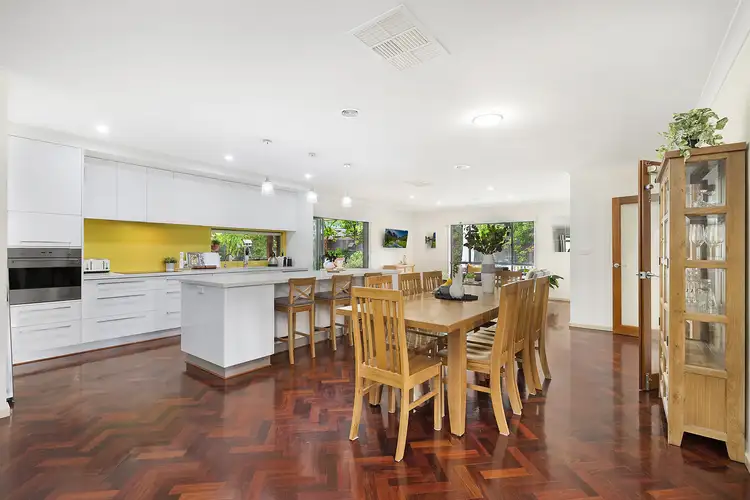 View more
View more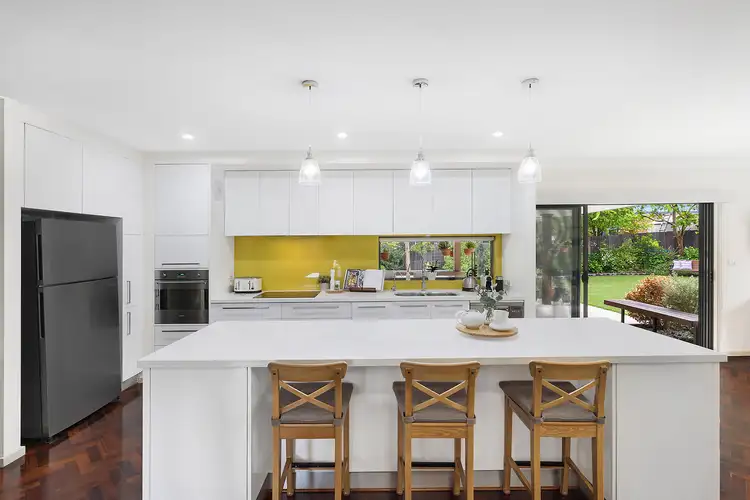 View more
View moreContact the real estate agent

Jess Smith
Stone Real Estate - Gungahlin
5(1 Reviews)
Send an enquiry
This property has been sold
But you can still contact the agent13 Phyllis Frost Street, Forde ACT 2914
Nearby schools in and around Forde, ACT
Top reviews by locals of Forde, ACT 2914
Discover what it's like to live in Forde before you inspect or move.
Discussions in Forde, ACT
Wondering what the latest hot topics are in Forde, Australian Capital Territory?
Similar Houses for sale in Forde, ACT 2914
Properties for sale in nearby suburbs
Report Listing
