*****
This private treaty/sale is being facilitated by Openn offers (an online sales process). It can sell to any qualified buyer at any time. Register your interest or make an offer please go to at the Openn App/Website or contact the sales agent IMMEDIATELY to avoid missing out.
The final offers stage is currently scheduled for 4.30pm (AWST) SUNDAY 27th JULY however, the seller reserves right to sell at any time/change the final offers stage.
*****
Spacious family living with powered workshop and large garden on the fringes of Southern River
Set on a generous 699m² block in a quiet, friendly street, this expansive family home offers all the space, comfort, and practicality growing families or tradespeople could want—plus the added bonus of being right on the fringe of Southern River, giving you more land for less.
Boasting approx. 174m² indoor living area plus a massive outdoors undercover area, this great family home includes multiple living areas, excellent al fresco, and a huge powered workshop with mezzanine storage. With a modern kitchen, spacious bedrooms, a garden bore, security features, and recent upgrades including fencing, hot water system, and electric garage door —this is a solid, well-rounded opportunity in a location that continues to thrive.
Key features & amenities:
Kitchen: Gas cooktop, wall oven, fridge recess, breakfast bar, plenty of bench space, double sink with mixer tap, and shopper's entry from carport/garage
Main Bedroom: Enormous king-sized suite with large bay window, walk-in robe and ensuite
Two separate living areas: a carpeted front lounge and an open-plan family/dining/ kitchen area with direct alfresco access
Family bedrooms: Three large bedrooms, one with built-in robe
Family Bathroom: Includes corner spa bath, shower, vanity and separate toilet
Laundry: additional storage with external access to rear
Outdoor Living: Covered alfresco area, large backyard with plenty of lawn for kids and pets
Workshop & Storage: Huge powered shed/workshop with main roller door, side door and elevated mezzanine storage
Parking: Double garage/carport with secure electric roller door and open access at rear through to undercover entertaining area plus plenty of driveway parking
Extras: Ducted air conditioning, security screens, security alarm, motion sensor, neutral décor, bore for garden watering, and all Colorbond fencing, security roller shutters, side access - perfect for trailers, bikes, water toys etc
Location Highlights:
Enjoy all the space of a larger block with the added benefit for families with children of sitting in the Southern River school-zone. Walking distance to schools; shopping centres; bus stops, and a range of recreational spaces and amenities. WAlking distance to the newly developed Sutherlands Park and Oval —featuring a skate park, BBQ and seating area and playground under shade sails as well as a possible future aquatic centre.
The street itself is peaceful, filled with long-term residents and friendly neighbours, making it perfect for families or downsizers seeking a quieter pace.
With easy access to parklands (dog-lovers will love the options!), top-rated schools, and ongoing development in surrounding areas, this home offers lifestyle, value and a positive growth.
Potential Rental income: $740-$770/week approx.
Call Alice @ 1st Place Realty on 0447 121 241 for more information
Disclaimer:
This information is provided to promote and market this property. While every reasonable effort has been made to ensure the accuracy of the details presented, we do not offer any warranty or guarantee regarding their correctness. 1st Place Realty accepts no responsibility for any inaccuracies, errors, or omissions that may arise. We strongly encourage all prospective buyers to undertake their own independent inquiries and verifications to confirm the accuracy of the information provided before making an offer on the property.
1st Place Realty may sometimes utilize virtual staging to better showcase the true potential of rooms and spaces in the home. Any dimensions, positioning or measurements that are presented (including positioning of fixtures or fittings) are approximate and for illustrative purposes only.
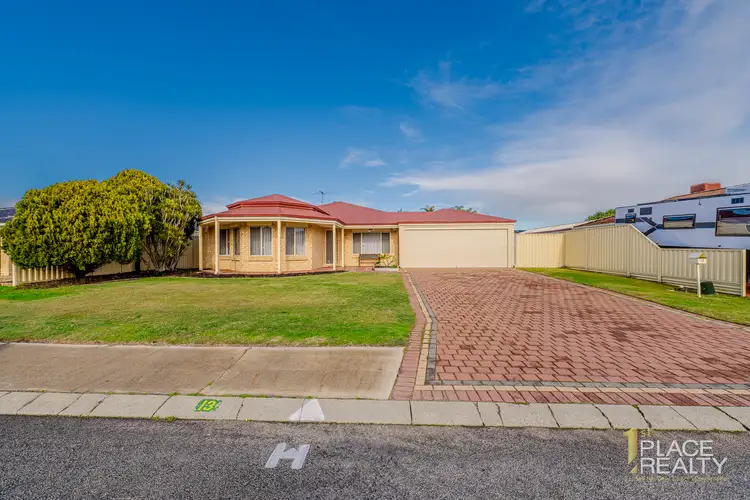
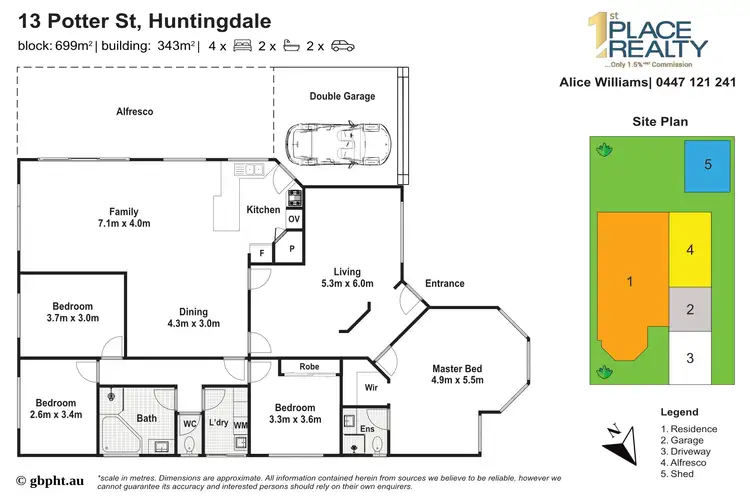
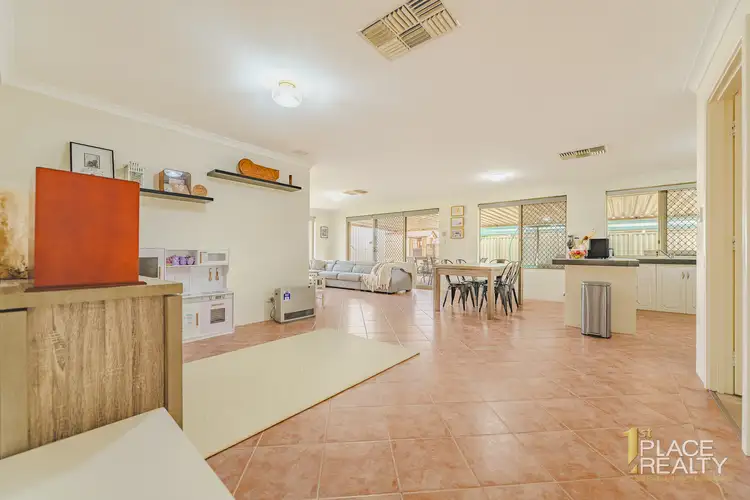
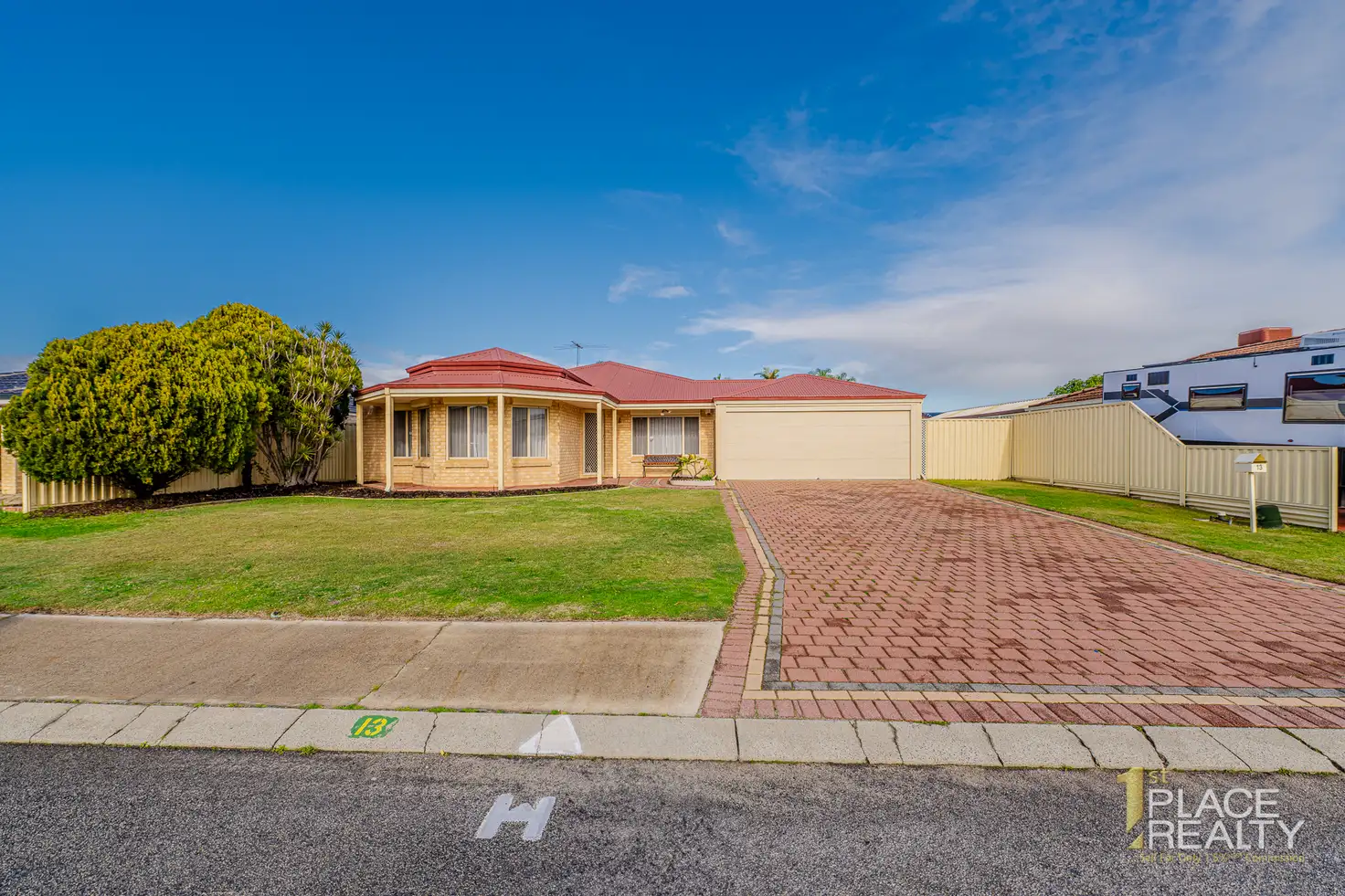


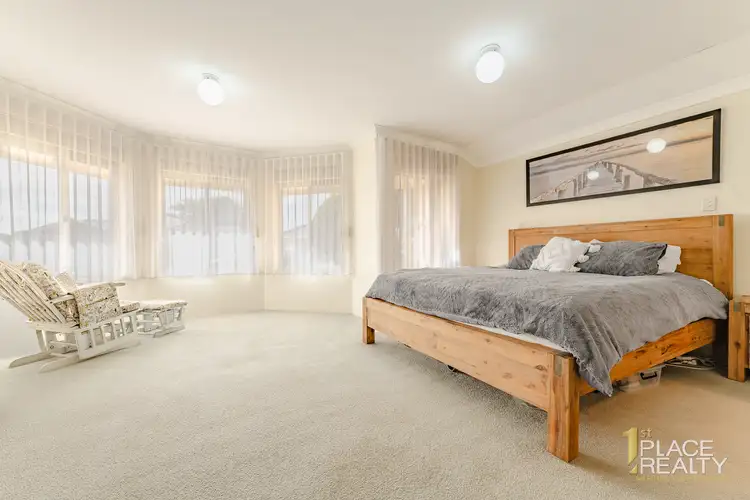
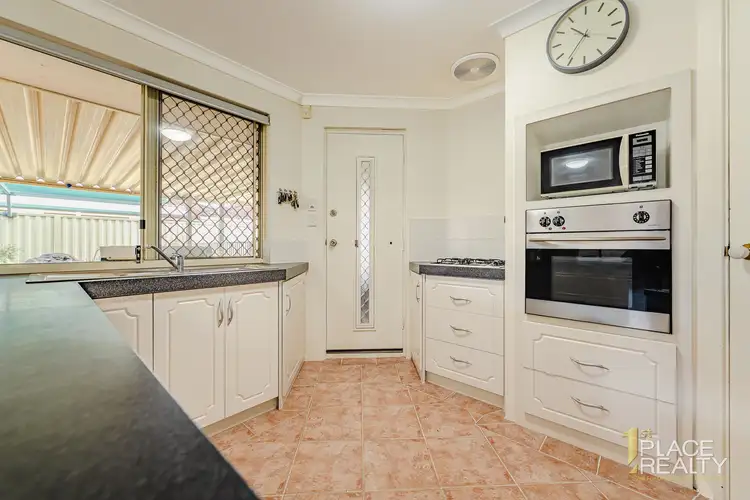
 View more
View more View more
View more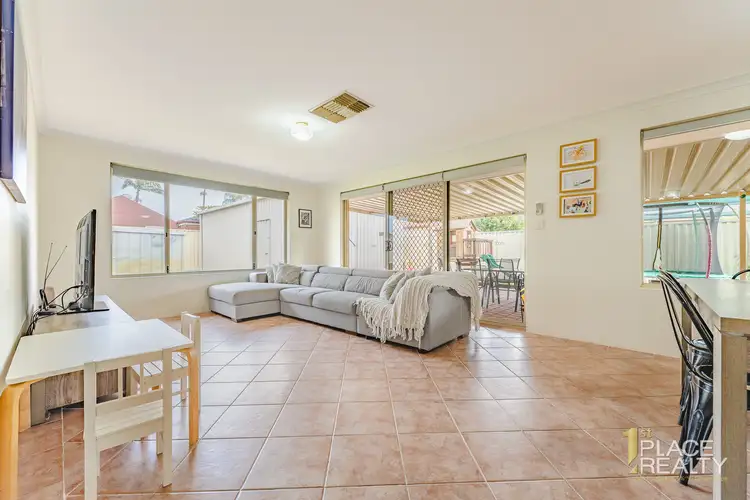 View more
View more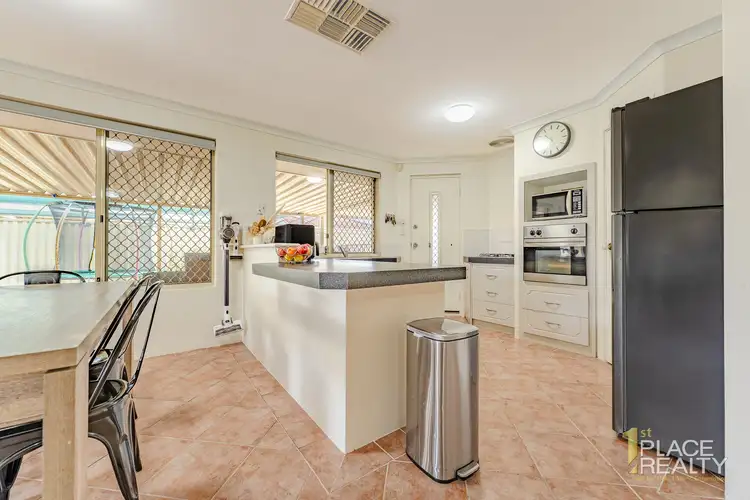 View more
View more
