$684,500
4 Bed • 2 Bath • 2 Car • 400m²
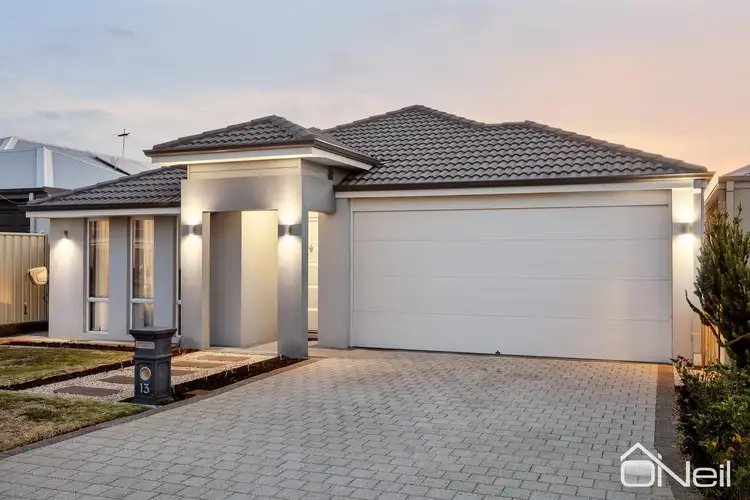
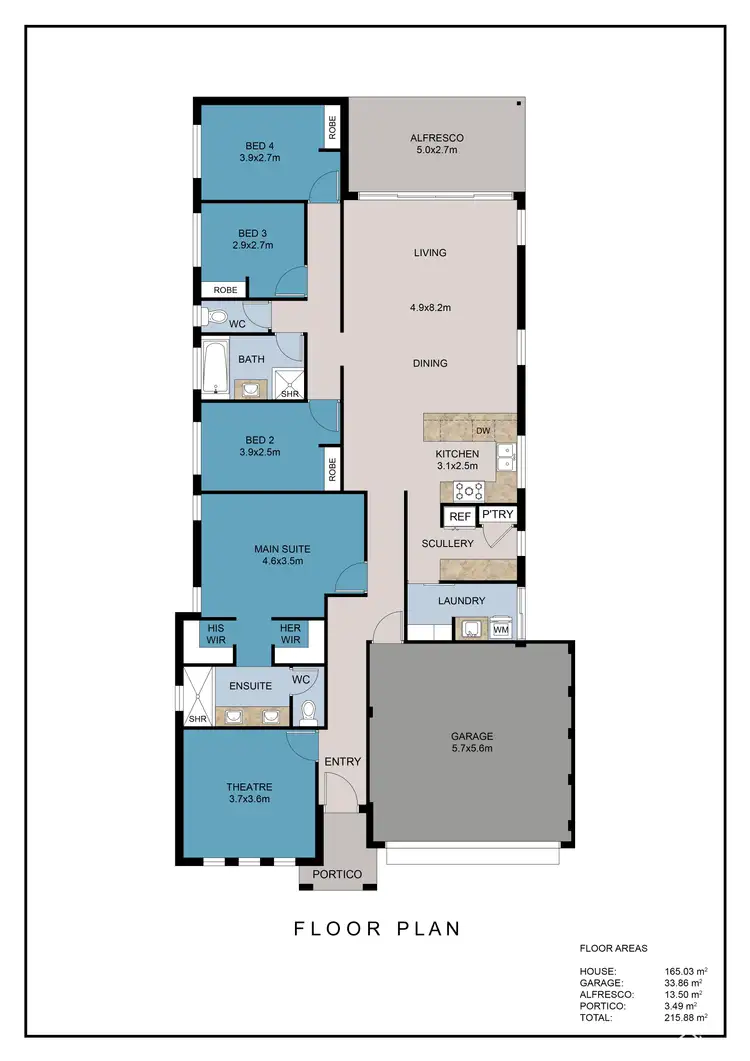
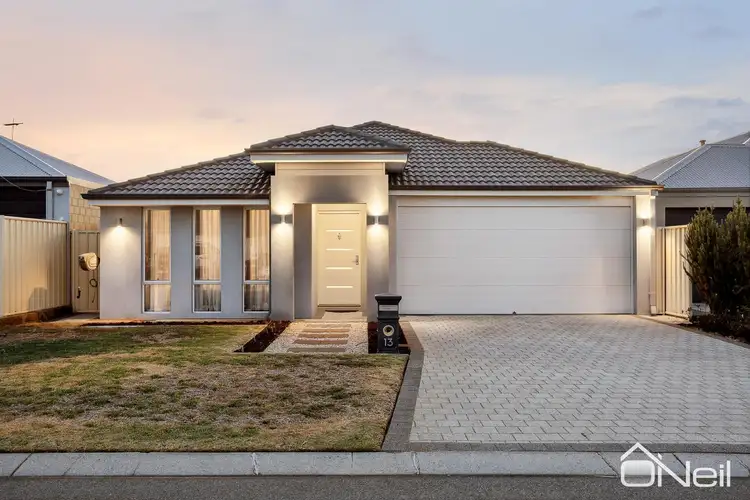
+29
Sold
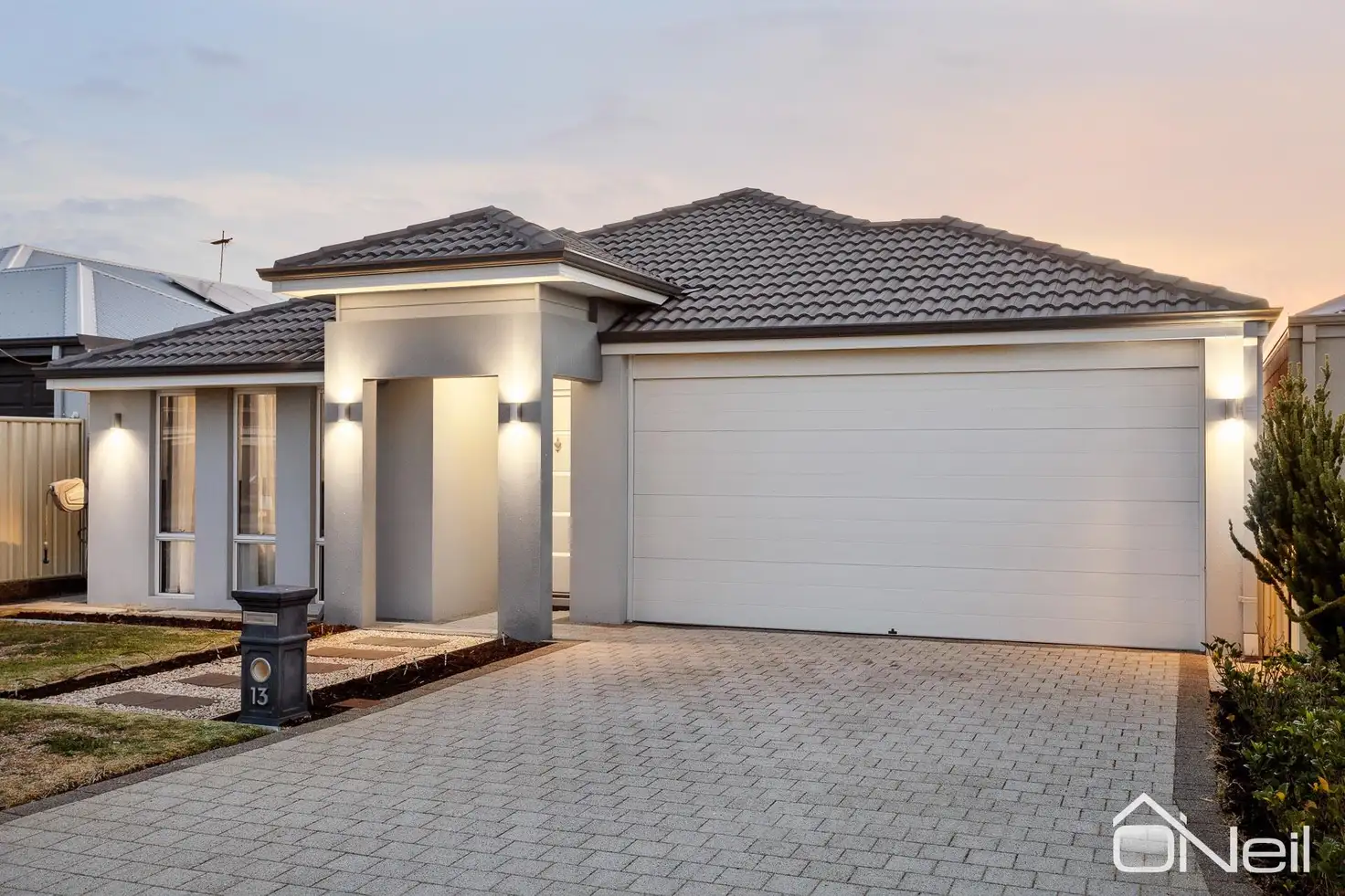


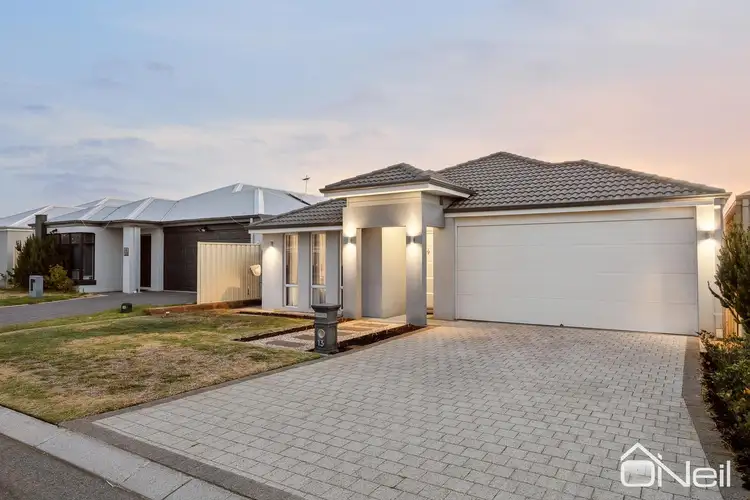
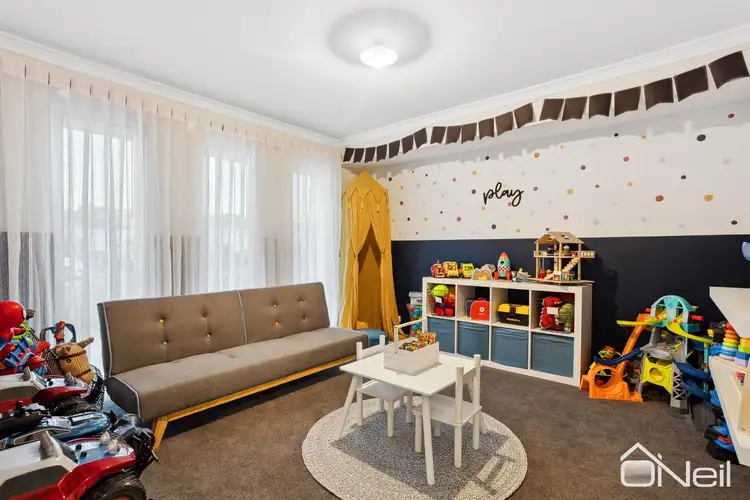
+27
Sold
13 Redheart Way, Seville Grove WA 6112
Copy address
$684,500
- 4Bed
- 2Bath
- 2 Car
- 400m²
House Sold on Mon 13 May, 2024
What's around Redheart Way
House description
“SOLD BY TRAVIS GROGAN”
Property features
Building details
Area: 165m²
Land details
Area: 400m²
Interactive media & resources
What's around Redheart Way
 View more
View more View more
View more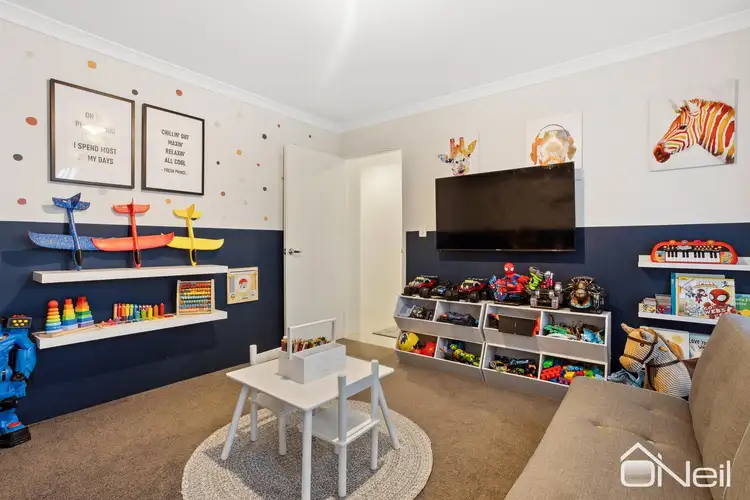 View more
View more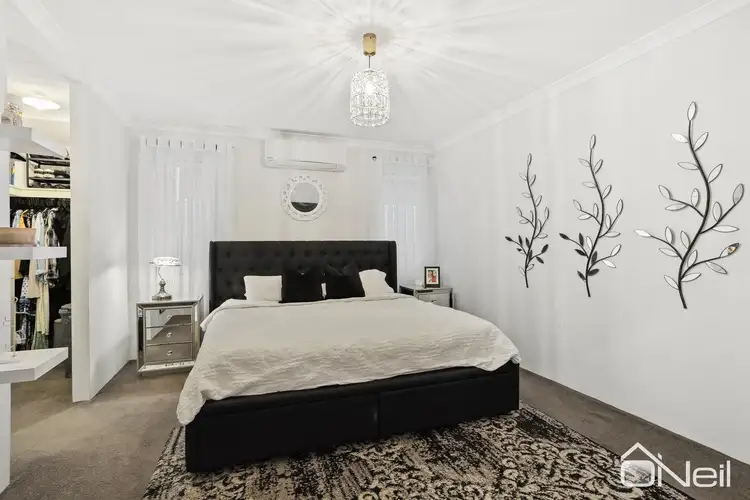 View more
View moreContact the real estate agent

Travis Grogan
O'Neil Real Estate
5(2 Reviews)
Send an enquiry
This property has been sold
But you can still contact the agent13 Redheart Way, Seville Grove WA 6112
Nearby schools in and around Seville Grove, WA
Top reviews by locals of Seville Grove, WA 6112
Discover what it's like to live in Seville Grove before you inspect or move.
Discussions in Seville Grove, WA
Wondering what the latest hot topics are in Seville Grove, Western Australia?
Similar Houses for sale in Seville Grove, WA 6112
Properties for sale in nearby suburbs
Report Listing
