Contemporary beachside hideaway with heated pool
A mere 650m stroll to the beach and encapsulating all the tranquillity and beachside privilege the Peninsula is sought out for, this contemporary four-bedroom, three-bathroom home moments from the shore pairs free-flowing sundrenched spaces with a resort-inspired ambience.
Within an easy walk to local shops, a wine bar and primary school, the custom designed owner-built residence delights with both formal and informal living and dining zones. A bank of sliding glass doors encasing the front lounge glide open to a sunset deck, providing the perfect outdoor locale to unwind at the end of the day with a crisp glass of wine.
Uniting function and form, the ergonomically designed contemporary kitchen boasts stone benchtops, an elevated Asko dishwasher, dual Kleenmaid steam and convection ovens, a Kleenmaid induction cooktop, InSinkErator and elegant shaker cabinetry.
French doors off the family room open to the solar heated swimming pool encircled by an alfresco patio and an easy-to-maintain private garden, which will no doubt form the backdrop of endless barbecues, lunches, brunches and summer soirees for many years to come.
Flexibly configured, the layout provides an inviting main bedroom with walk-in robe and a deluxe spa ensuite branching off the entry hall, while the spacious guest room incorporates a shower ensuite and sliding glass doors directly to the pool area.
A full third contemporary bathroom, a large laundry, evaporative cooling, slab heating, new ducted vacuuming, an alfresco shower, new pool equipment, new water tank, an alarm system and an extra high over-sized double garage with internal access are among a list of inclusions, which will appeal to both permanent residents and weekenders.
A five-minute drive to the major shopping of Rosebud, the property is a short zip to the surf coast, hot springs, golf courses, hiking trails, horse riding, yachting facilities, wineries, breweries and bustling Rye town centre.
The Belle Property Southern Peninsula team is proud to be offering this property for sale. For further information, please contact Mal McInnes at the Blairgowrie Office on 0415 502 316 or [email protected]
Disclaimer: Whilst every care has been taken in preparing the property information, it is to be used as a guide only. Please refer to the appropriate legal documentation to complete your due diligence.
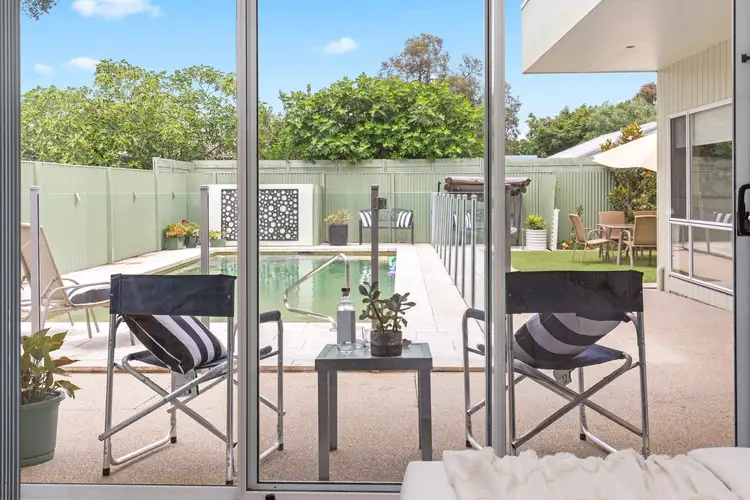
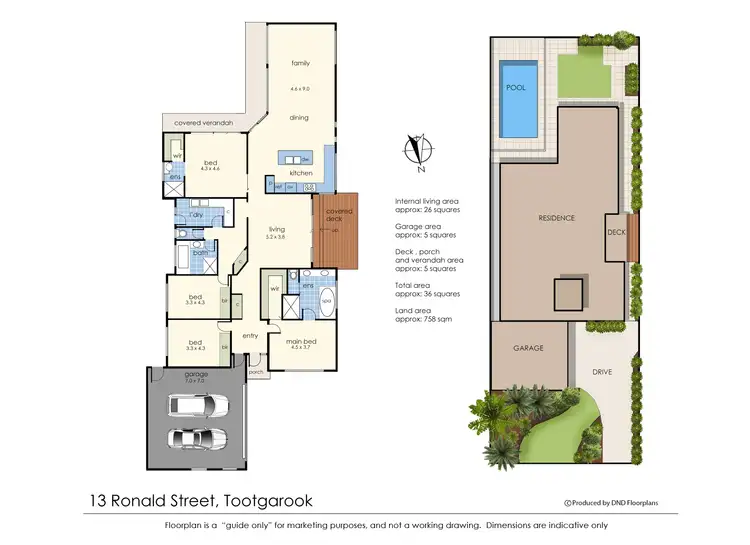

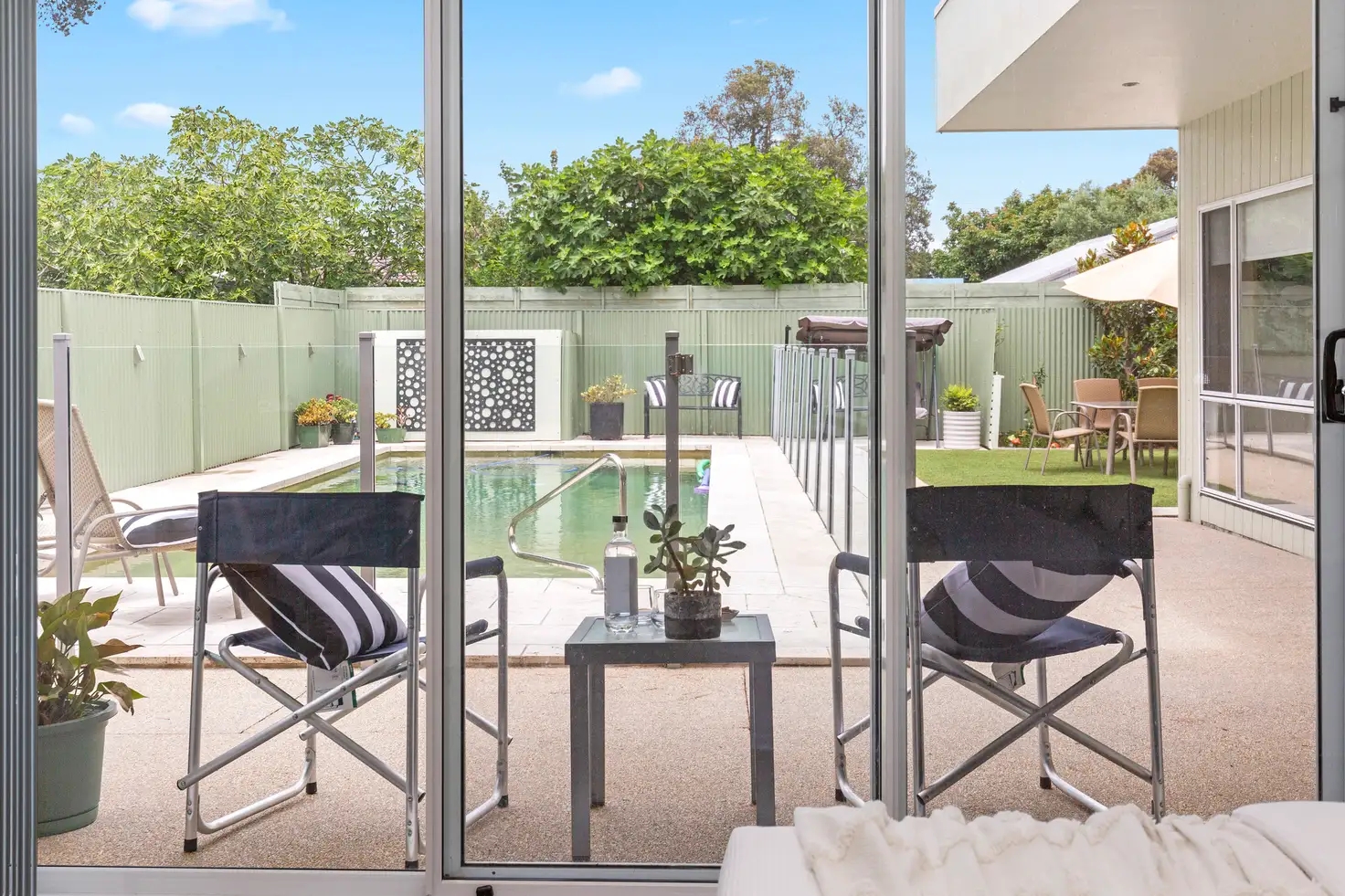


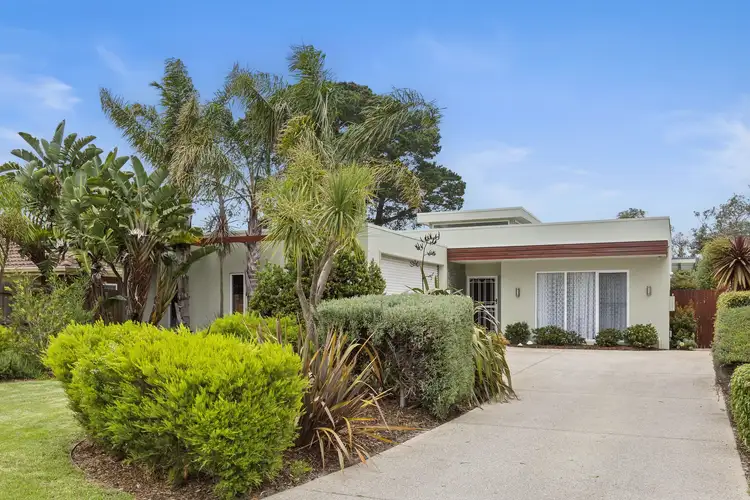

 View more
View more View more
View more View more
View more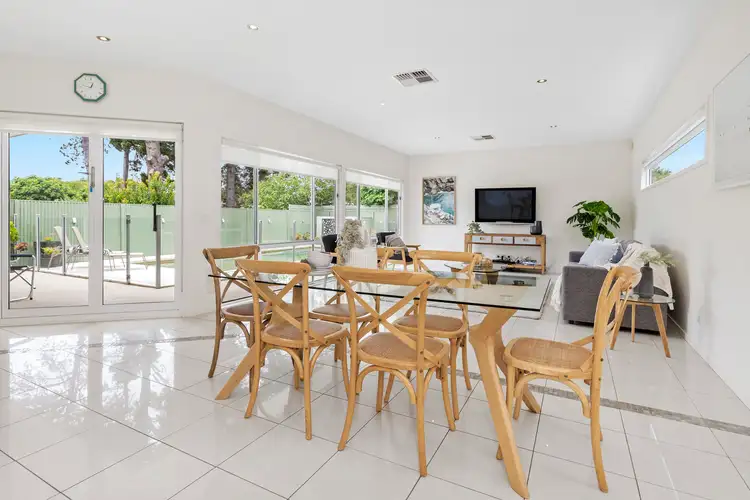 View more
View more
