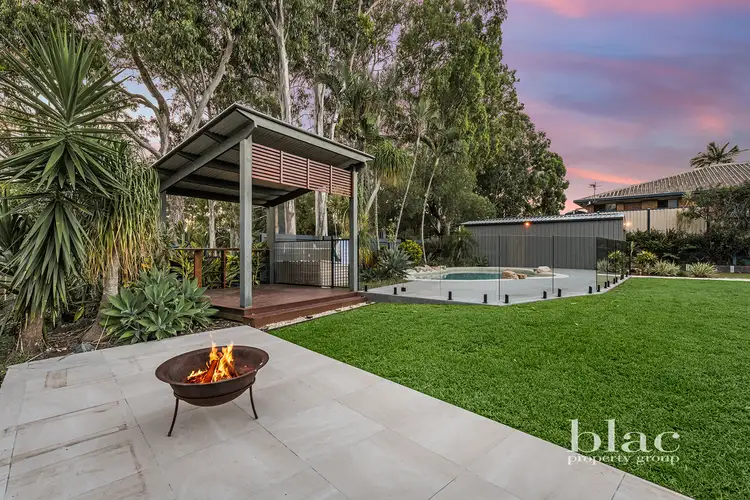Welcome to your new forever home! Nestled on a spacious 849m2 block, this lowset brick haven is a true sanctuary, offering a lifestyle like no other in the heart of Petrie. As you arrive, you're greeted by the tranquillity of a quiet leafy backdrop, fully fenced with an electric gate ensuring secure parking in the 2-car carport.
Step onto the pavers tracing through the meticulously maintained front garden, a testament to the care and attention to detail present throughout this extraordinary property. As you enter through the clever smart door keyless lock, the front foyer welcomes you with cool neutral tones and expansive tiled living spaces.
The first living area seamlessly integrates with the kitchen, adorned with plantation shutters and floor-to-ceiling sheer curtains that draw you towards the backyard oasis. The kitchen itself is a chef's dream, boasting waterfall stone benchtops, quality Bosch appliances, and ample storage, all accented by a eucalyptus green easy-clean glass splashback.
The main lounge invites you to sink into its plush carpets, offering a cozy retreat bathed in natural light filtered through elegant plantation shutters. Adjacent, the dining area provides a versatile space for family gatherings or entertaining guests, tiled for easy maintenance and adorned with graceful floor-to-ceiling curtains.
Retreat to the spacious main bedroom, complete with plush carpets, on-trend pendant lighting, and a large walk-in robe, offering a haven of relaxation. The double-door bathroom exudes warmth with its rich colour palette, featuring a large shower, separate bath, and vanity for effortless family routines.
Additional bedrooms, each with plush carpets and built-in robes, provide comfort and functionality, with a cleverly hidden chalkboard wall in the kids' rooms for creative expression. A fourth bedroom offers flexibility as a guest room or spacious study, ensuring ample space for your family's needs.
Step outside to discover the ultimate outdoor retreat, complete with a large undercover alfresco area overlooking lush established gardens and an inviting in-ground pool with a tranquil waterfall feature. The backyard oasis extends to a tiled fire pit area and covered deck, perfect for enjoying sunsets over Peter Curtin Park.
For the hobbyist or handyman, a large, powered shed with double garage doors offers direct access to the parkland behind, while clever landscaping features provide space for every imaginable activity, from gardening to play.
Additional features include ducted air conditioning, ceiling fans throughout, security screens, and a repointed and repainted roof, ensuring comfort and peace of mind for years to come. With close proximity to schools, shops, cafes, and public transport options to Brisbane CBD, this immaculately maintained home is move-in ready, promising to create beautiful memories for your family for years to come.
Features:
• Lowset brick home on a large 849m2 block
• Secure parking with electric gate and 2-car carport
• Clever smart door keyless lock
• Quality finishes including plantation shutters and sheer curtains
• Chef's kitchen with waterfall stone benchtops and Bosch appliances
• Spacious main bedroom with walk-in robe
• Double-door bathroom with separate bath and shower
• Versatile bedrooms with built-in robes and hidden chalkboard walls
• Outdoor oasis with undercover alfresco, in-ground pool, and fire pit area
• Large, powered shed with double doors
• Ducted air conditioning, ceiling fans, and security screens
• Repointed and repainted roof
• Internal laundry with direct backyard access and dog door
• Close to schools, shops, cafes, and public transport options
• Building and Pest report available on request
• Rental Appraisal available on request
• Private inspections can be arranged!
• Ask us how to get AUCTION ready to NOT MISS OUT!








 View more
View more View more
View more View more
View more View more
View more
