Welcome to 13 St Ives Street, Jimboomba – a home that truly has it all. Designed with both comfort and functionality in mind, this property combines spacious interiors with incredible outdoor living, making it the perfect choice for families who want space, style and practicality.
Inside, the home offers four generously sized bedrooms, each thoughtfully designed to provide comfort and privacy. The master suite is a standout, featuring a large walk-through robe and a beautifully appointed ensuite with a double vanity, creating a true retreat for parents. A dedicated study with a fitted wrap-around desk makes working from home or managing family life easy and organised.
The heart of the home is the stylish kitchen, where ample bench space, quality finishes and an oversized pantry ensure cooking and entertaining are effortless. This flows seamlessly into the open-plan dining and lounge areas, where beautiful wood-look flooring adds warmth and character. Clever details such as the floor-mounted power point in the lounge room show the attention to practicality that sets this home apart.
The large laundry offers an abundance of storage, keeping family living neat and functional. A double lock-up garage completes the picture inside, with secure parking and extra storage options.
Stepping outside, this home truly shines. The expansive outdoor entertaining area includes a full outdoor kitchen and BBQ, creating the perfect space to gather with family and friends. Overlooking the sparkling inground pool, it’s an entertainer’s dream where summer days will be spent in style. The extra-wide side access makes room for boats, caravans or trailers, while the expansive yard ensures plenty of space for children and pets to play freely.
With the added bonus of solar panels, this home is as energy-efficient as it is inviting, delivering a complete package that is ready to move into and enjoy.
Internal Features:
* Four large bedrooms, including master suite with walk-through robe and ensuite with double vanity
* Two stylish bathrooms with modern finishes
* Dedicated study with fitted wrap-around desk
* Spacious open plan living, dining and lounge areas
* Stylish kitchen with oversized pantry and excellent storage
* Floor-mounted power point in lounge for convenience
* Beautiful wood-look flooring throughout
* Large laundry with ample storage
* Double lock-up garage with secure internal access
External Features:
* Expansive outdoor living area with full kitchen and BBQ included
* Sparkling inground pool with plenty of space to relax and entertain
* Extra-wide side access, perfect for boats, caravans or trailers
* Generous yard space ideal for children and pets
* Solar panels for energy efficiency
This is the lifestyle upgrade you’ve been searching for – a home that balances family functionality with stylish entertaining.
Call Simone today on 0419 178 153 to book your private inspection.
Disclaimer:
All information provided has been obtained from sources we believe to be accurate, however, we cannot guarantee the information is accurate and we accept no liability for any errors or omissions (including but not limited to a property's land size, floor plans and size, building age and condition) Interested parties should make their own enquiries and obtain their own legal advice.

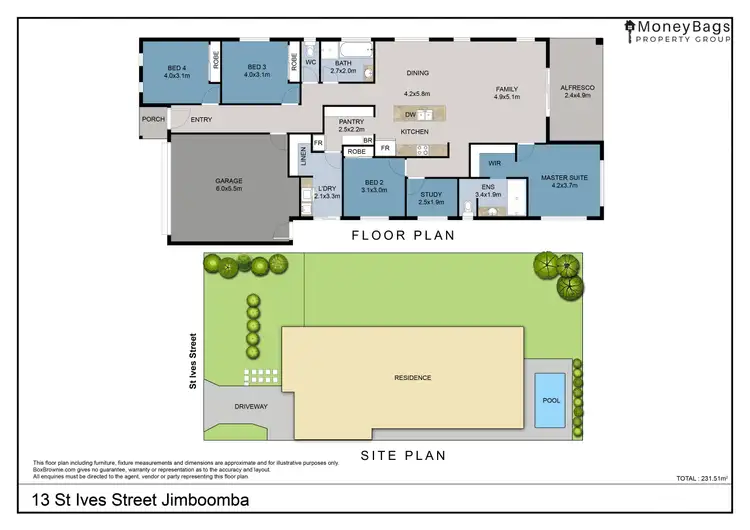
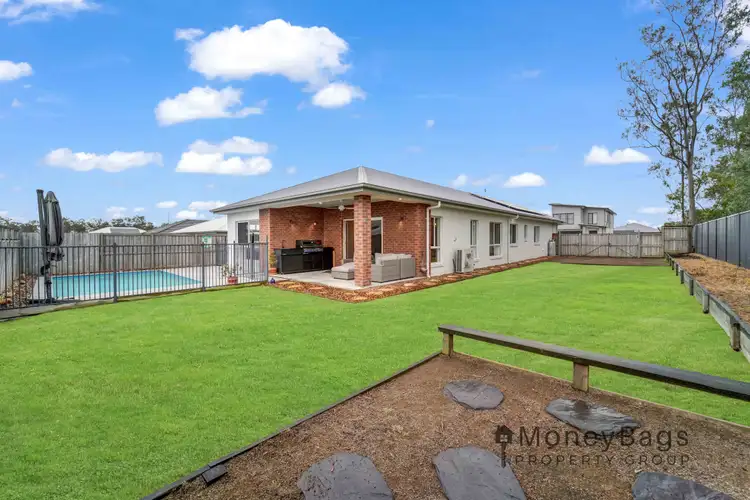
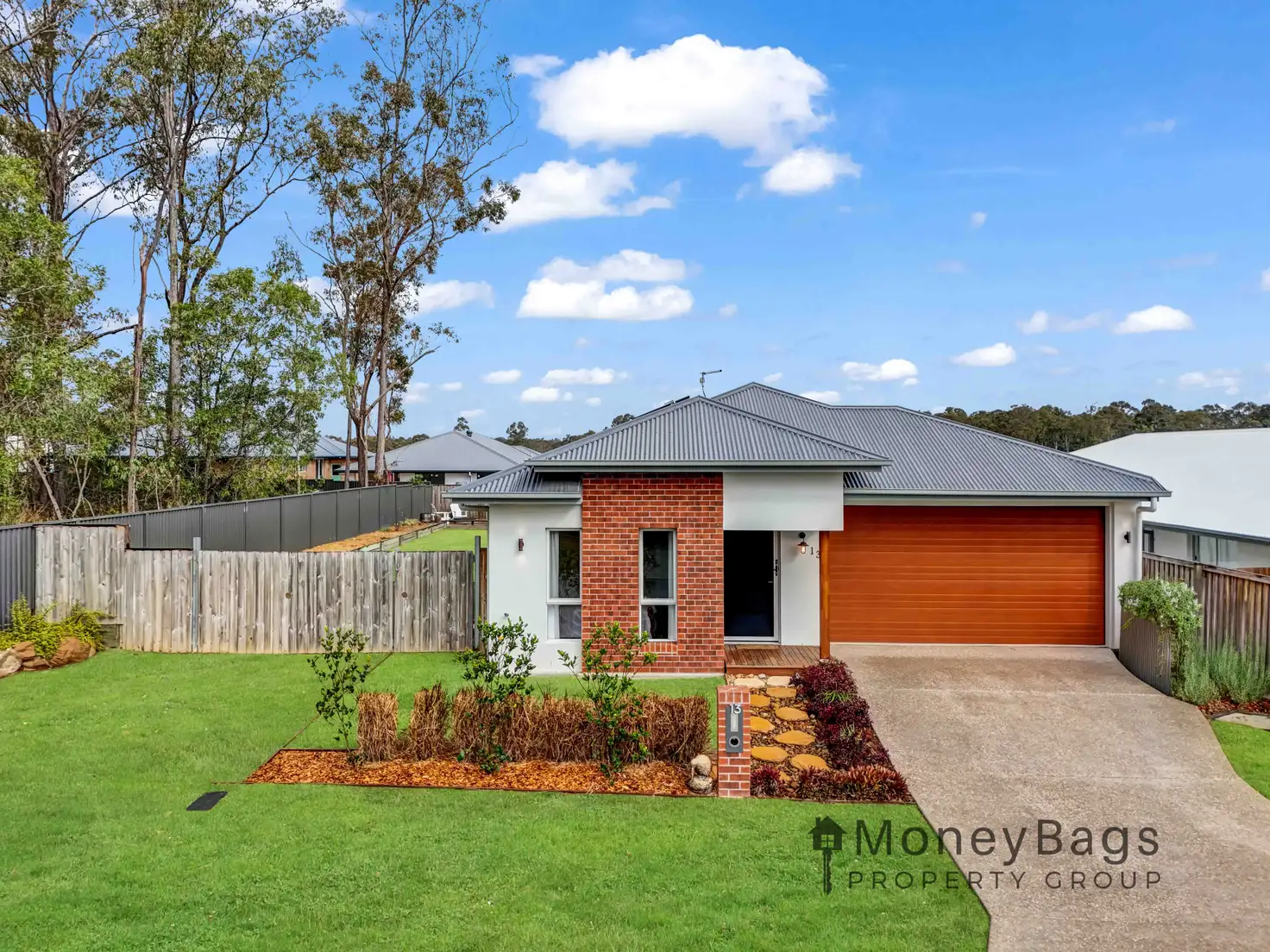


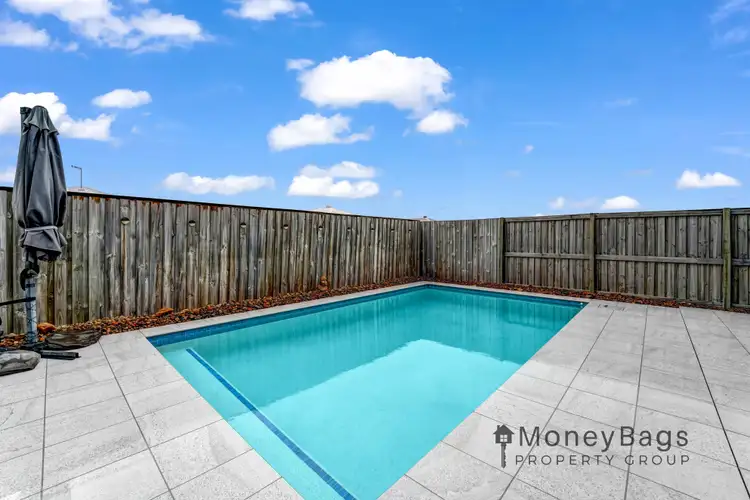
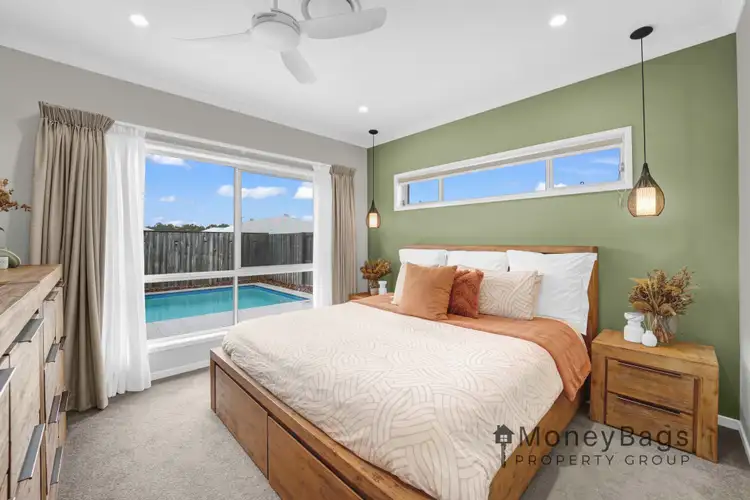
 View more
View more View more
View more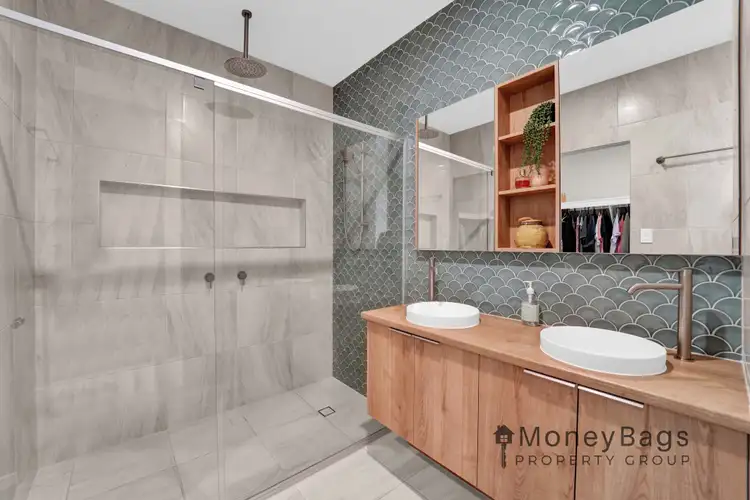 View more
View more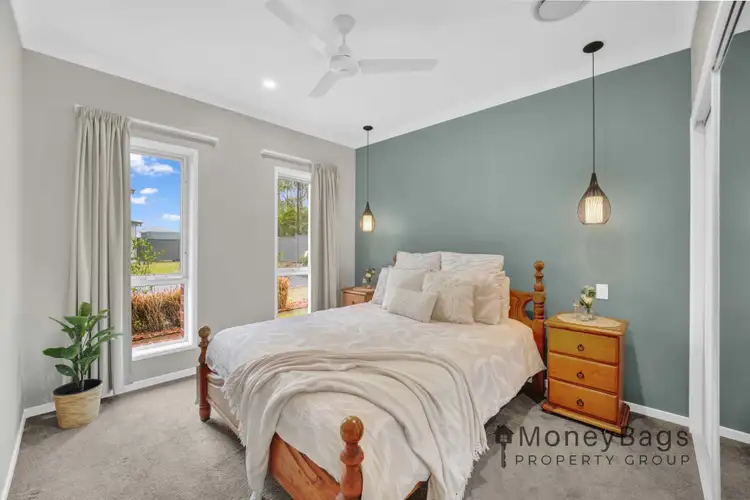 View more
View more
