Taking up coveted curb-side appeal in perhaps the most sought-after corner of Mawson Lakes, 13 The Mall merges this designer suburban vibe surrounded by lush walking trails with the instantly recognisable cosmopolitan bustle of Mawson central literally strolling distance from your front door.
With such unrivalled lifestyle ease to cafés, popular eateries, as well as all your shopping essentials adding bumper value to an already gleaming modern property packed with stylish sophistication, feature and form - it's easy to see why the more premium end of this thriving northern enclave is so desirable.
Capturing superb, low maintenance appeal without jeopardising your ability to entertain friends or family, enjoy a free-flowing ground floor gliding over large format tiles, and where a relaxing lounge gives way to open-plan elegance headlined by the sparkling chef's zone primed for your culinary best as you serve and socialise. Together with wide glass sliders stepping out onto an open-air alfresco; natural light fills this hub, while giving you a fresh outdoor perch to savour morning coffee routines as much as sunny lunches.
A showcase of thoughtful interior townhouse architecture and design, a tiptoe upstairs sees you land at a spacious and soft-carpeted second living area - perfect for cosy movie nights with the kids, or an idyllic spot to sit and read the latest bestseller by day. You'll also find two well-sized bedrooms, both with access to a sweeping balcony alfresco, striking master enjoying a private balcony for picture-perfect starts to your day, as well as full walk-through wardrobe and luxe ensuite featuring separate shower and soothing bath tub.
A list of extra inclusions range from walk-in pantry to the kitchen, family-friendly laundry, a third bathroom downstairs for no shortage of household convenience, as well as powerful ducted AC throughout delivering year-round climate comfort. Private rear laneway access to your double garage makes for the perfectly concealed entry or escape when jumping in the car counts, but rest assured city-bound trains and buses, local schools and higher education campuses, and all your boutique shopping needs can be reached on foot for a savvy locale that can't be underestimated.
FEATURES WE LOVE
• Stylish open-plan lounge, dining and chef's zone combining for one elegant entertaining hub
• Sleek designer kitchen featuring spacious island and bar, marble-look bench tops and splashback, abundant cabinetry, WIP, and gleaming stainless appliances including dishwasher
• Fresh air alfresco encouraging a wonderful sense of space, as well as natural light
• Lofty upstairs second living area/retreat with Tasmanian Oak staircase
• Superb master bedroom featuring property-wide balcony, WIR and luxe ensuite with full bath
• 2 additional ample-sized bedrooms, both with BIRs and striking balcony alfresco
• Private upstairs bathroom, as well as full bathroom downstairs
• Generous laundry, understairs storage, ducted vacuum system along with ducted AC throughout, and intercom system
• Private rear laneway access to your double garage
LOCATION
• Incredible access to you Mawson Lakes' iconic walking trails and leafy reserves
• A leisure stroll to cafés, popular takeaway eateries, and boutique shopping, as well as all your big-name supermarkets
• Around the corner from city-bound train and bus options, as well as the North-South Motorway to zip you further north or to the CBD in a flash
This property is currently tenanted for $620 per week until May 2025.
Auction Pricing - In a campaign of this nature, our clients have opted to not state a price guide to the public. To assist you, please reach out to receive the latest sales data or attend our next inspection where this will be readily available. During this campaign, we are unable to supply a guide or influence the market in terms of price.
Vendors Statement: The vendor's statement may be inspected at our office for 3 consecutive business days immediately preceding the auction; and at the auction for 30 minutes before it starts.
Norwood RLA 278530
Disclaimer: As much as we aimed to have all details represented within this advertisement be true and correct, it is the buyer/ purchaser's responsibility to complete the correct due diligence while viewing and purchasing the property throughout the active campaign.
Property Details:
Council | Salisbury
Zone | HDN - Housing Diversity Neighbourhood
Land | 188sqm(Approx.)
House | 257sqm(Approx.)
Built | 2010
Council Rates | $TBC pa
Water | $TBC pq
ESL | $TBC pa
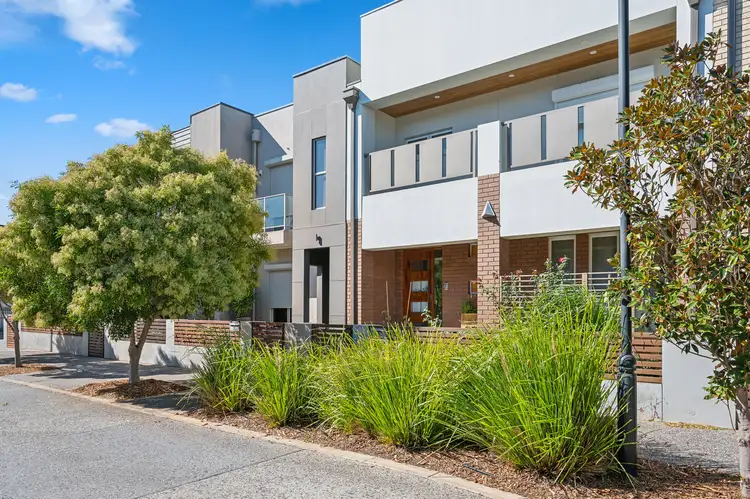
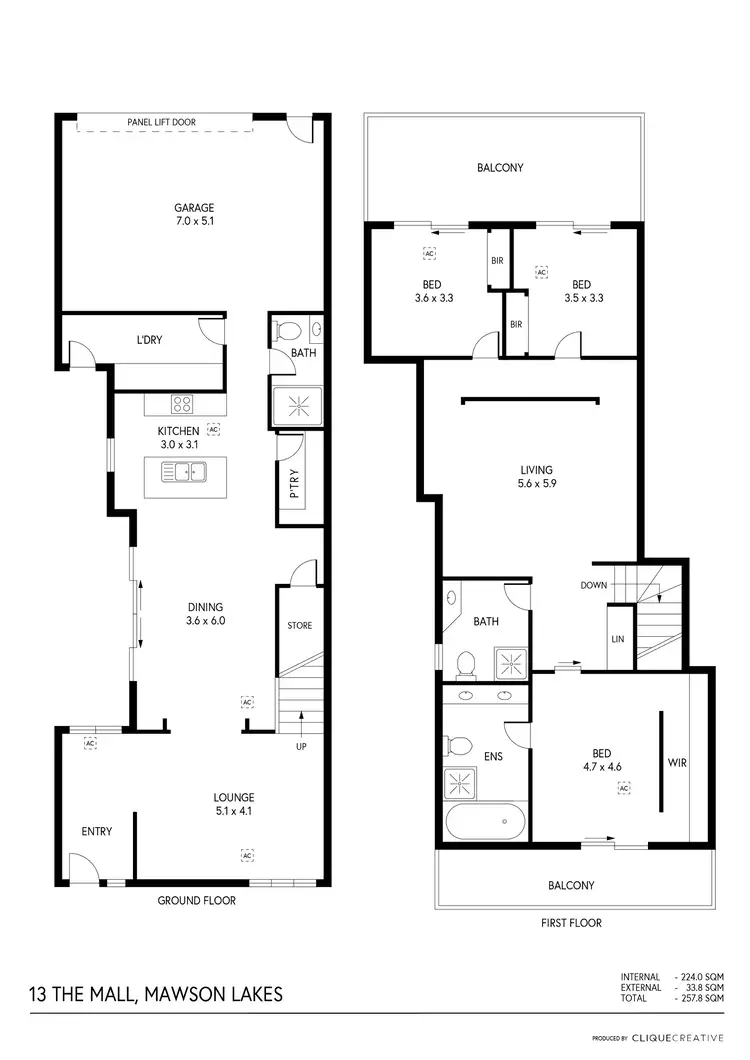
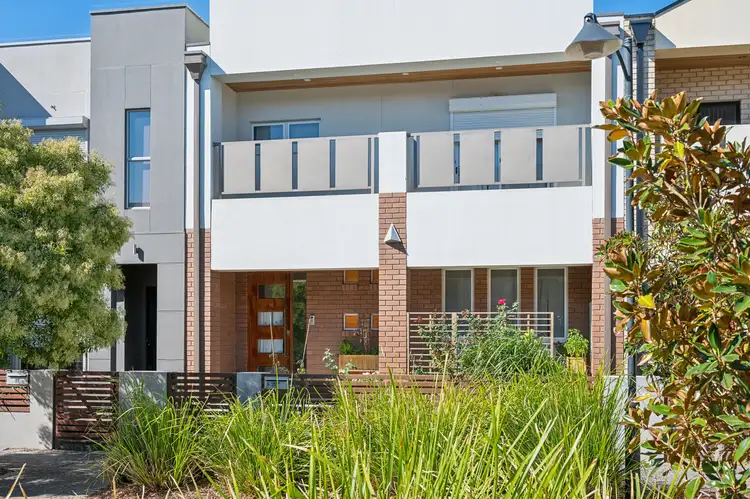
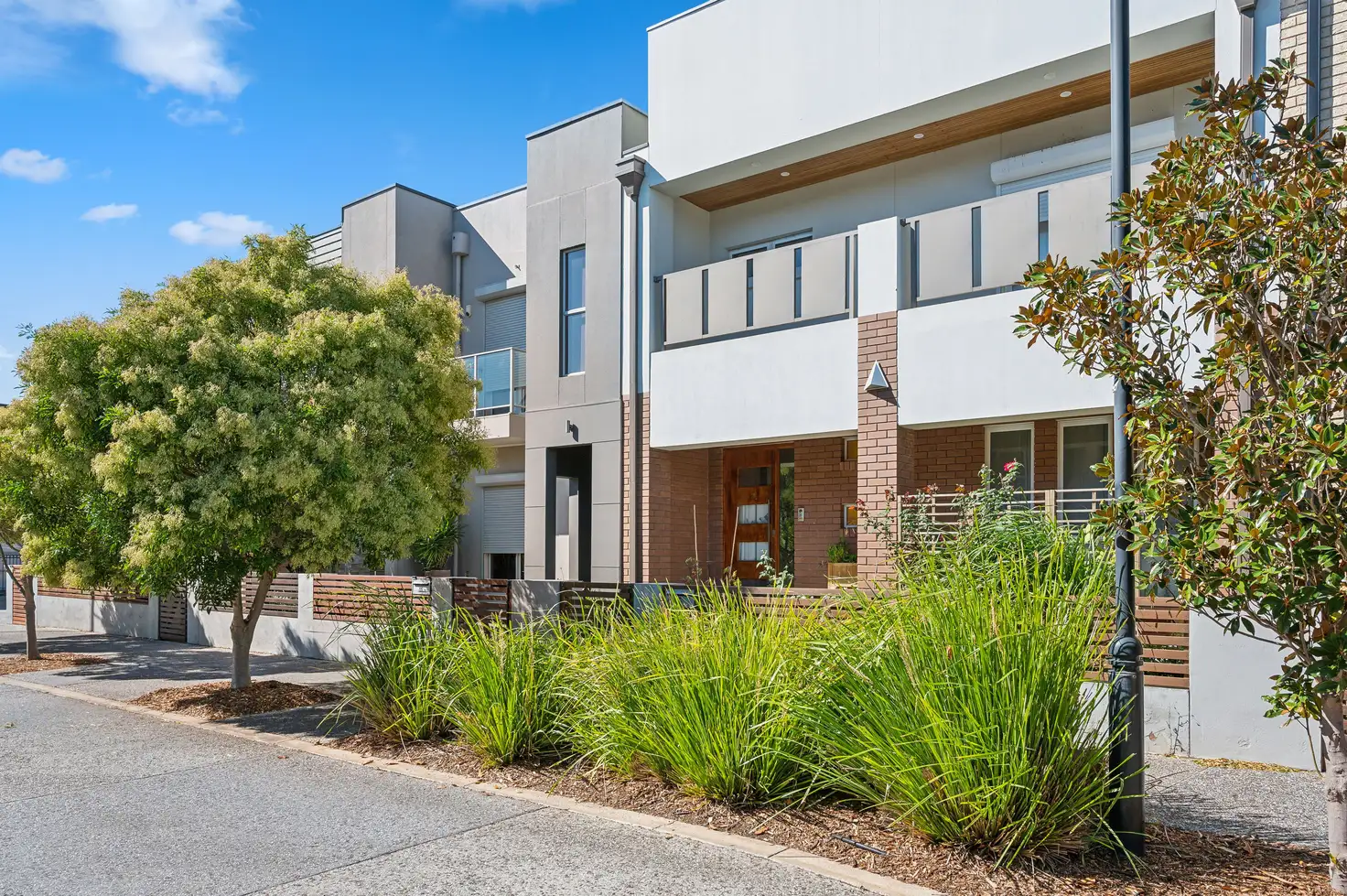


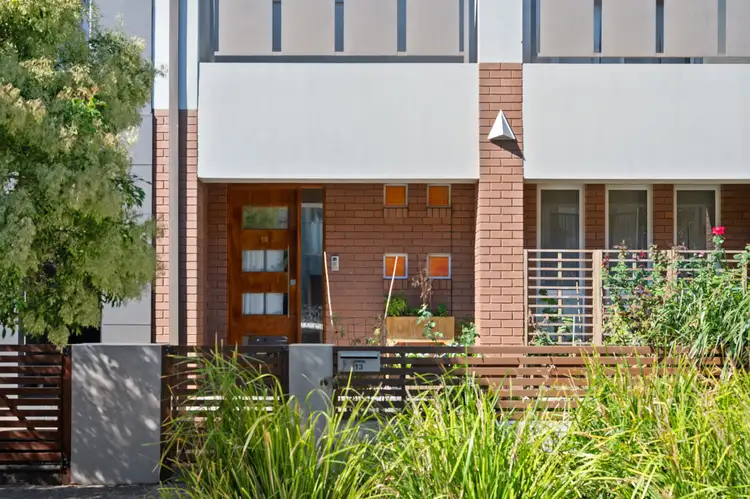
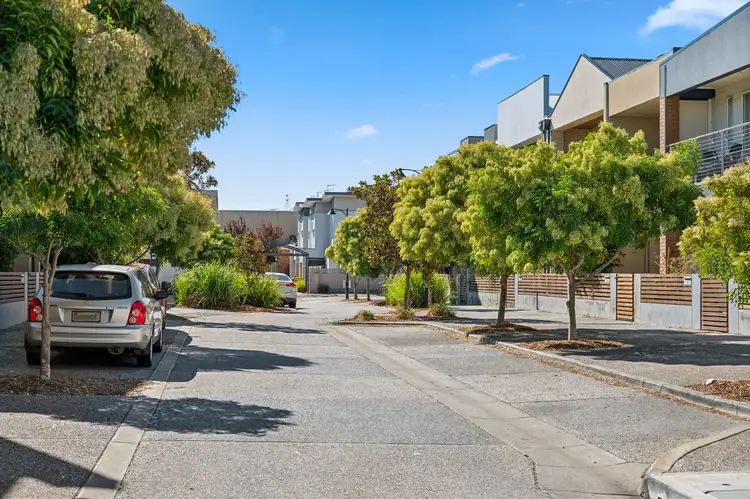
 View more
View more View more
View more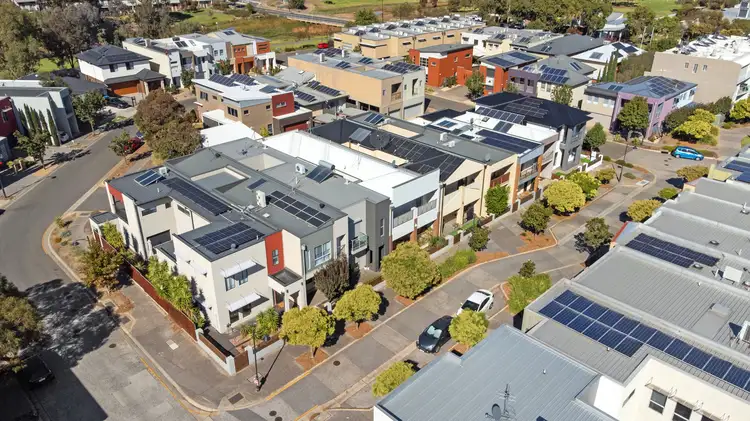 View more
View more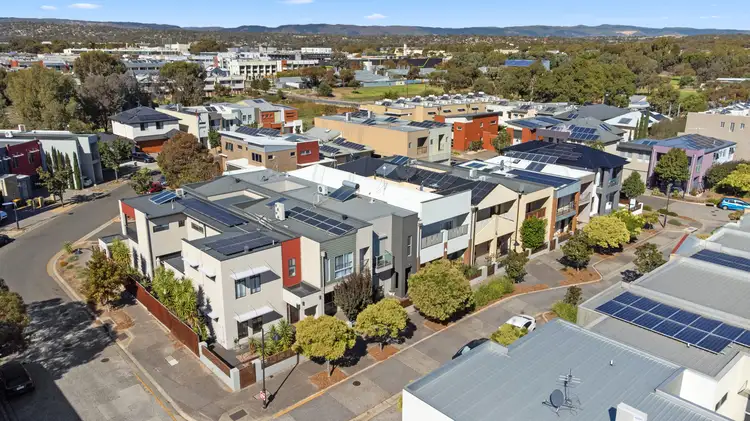 View more
View more
