TEAM COREY AND STEPHANIE BANKS & RAY WHITE ALLIANCE ARE EXCITED TO PRESENT 13 TUVALU STREET, PACIFIC PINES TO MARKET!
INSPECTIONS AVAILABLE, CONTACT US TODAY TO REGISTER FOR THE OPEN HOME - ATTEND IN PERSON OR VIRTUALLY VIA OUR ONLINE INSPECTIONS!
Set on a generous 748m² north-facing block, this impressive double-storey home offers a rare dual living opportunity with separate access, making it ideal for extended families, guests, or those seeking flexible living arrangements. Stylishly updated and beautifully maintained by its current owners, the home delivers space, privacy, and lifestyle in equal measure.
The lower level presents a self-contained haven featuring an open-plan living and dining area that flows seamlessly to a private outdoor space. The kitchen is well-equipped with white stone benchtops and warm brown wood cabinetry, while two spacious bedrooms each include walk-in robes, sliding door access, air conditioning, and soft crÃÆ'Ã'Ãâ€'ÃÆ'â€'ÃÆ'Ã'â€'ÃÆ'Ã'Ãâ€'ÃÆ'¢€'¨me carpet. Large grey floor tiles run throughout the living areas, and the modern bathroom is complemented by an internal laundry with built-in storage. A striking white staircase with a rug runner adds a touch of elegance and leads to the main living quarters above.
Upstairs, the heart of the home opens into a spacious, sunlit living and dining zone complete with built-in shelving for your entertainment setup. Flowing directly from this living and dining area is a full-length undercover deck with shutter blinds, offering a stunning elevated outlook over the surrounding greenery - the perfect setting for relaxed outdoor living and entertaining. The beautifully renovated kitchen will impress with its white stone waterfall-edge benchtop, sleek black cabinetry, finger tile splashback, breakfast bar, and built-in pantry.
The master bedroom enjoys direct access to the deck, along with air conditioning, a ceiling fan, a generous walk-in robe, and a stylishly renovated ensuite. Two additional bedrooms feature mirrored robes, ceiling fans, and soft carpet, serviced by a sophisticated main bathroom with grey tiling, a walk-in shower, bathtub, and a cleverly concealed toilet.
Outside, the fully fenced yard provides a private grassed area for children and pets, while a large walk-in storage room offers practicality and convenience. The property also features a separate double lock-up garage, is NBN ready with fibre to the premises, and enjoys a prime north-facing aspect that bathes both levels in natural light.
Offering generous proportions, lush outlooks, and true dual living versatility, this is a home designed for families who value space, style, and flexibility.
Don't miss your chance to make this beautiful property your new home. register your interest TODAY by contacting Corey or Stephanie to book your inspection time.
Property features:
- Double Storey
- Dual Living opportunity with separate access
Bottom Level:
- Open-plan living and dining area with sliding door access to a private outdoor space
- Kitchen with white stone benchtops and warm brown wood cabinetry
- Two spacious bedrooms, each with walk-in robes, sliding door access, air conditioning, and crÃÆ'Ã'Ãâ€'ÃÆ'â€'ÃÆ'Ã'â€'ÃÆ'Ã'Ãâ€'ÃÆ'¢€'ÃÆ'Ã'Ãâ€'ÃÆ'â€'ÃÆ'Ã'¢€'¨me carpet
- Large grey floor tiles throughout
- Internal laundry with built-in storage
- Main bathroom with modern finishes
- Elegant white staircase with rug runner feature
- Ideal setup for dual living - perfect for extended family, teenagers, or guests
Top Level:
- Spacious open-plan living and dining area with built-in TV shelving
- Renovated kitchen with white stone waterfall-edge benchtop, black cabinetry, built-in pantry, finger tile splashback, and breakfast bar
- Expansive undercover deck with shutter blinds and elevated views of surrounding greenery
- White shutter blinds, black ceiling fan, and air conditioning throughout
- Master bedroom with carpet, ceiling fan, air conditioning, walk-in robe, renovated ensuite, and access to the outdoor deck
- Two additional bedrooms with carpet, ceiling fans, and mirrored built-in robes
- Renovated main bathroom with grey tiles, walk-in shower, bathtub, and hidden toilet
- Fully fenced yard with a grassed area
- Large walk in storage room
- Land size: 748m2
- Council rates biannually Approx. $1000
- Water rates quarterly Approx. $250 plus usage
- Owner Occupied
- NBN ready (FTTP)
- Double lockup not attached to the property
- North facing aspect
- 5x Split system aircon units
- 2x Bottled gas cooktops
- Electric hot water
- Built in 1995
Why do families love living in Pacific Pines?
Lots of local parks, playgrounds and walking tracks. Family friendly community. An array of education options available: many amazing private, and early learning schools to choose from. 25-minute drive to Surfers Paradise. Close to highway access and Helensvale train station. Just minutes from shopping centres, cafes, fast food, and restaurants. Sporting facilities.
Important: Whilst every care is taken in the preparation of the information contained in this marketing, Ray White will not be held liable for the errors in typing or information. All information is considered correct at the time of printing.
Disclaimer: This property is being sold by auction or without a price and therefore a price guide cannot be provided. The website may have filtered the property into a price bracket for website functionality purposes.
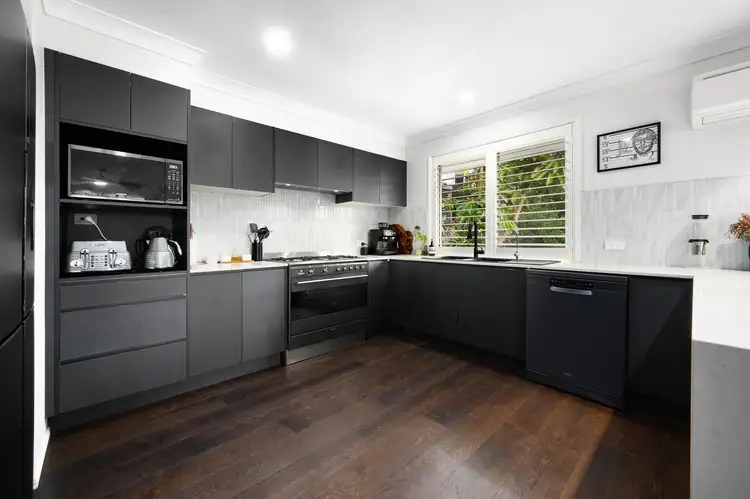
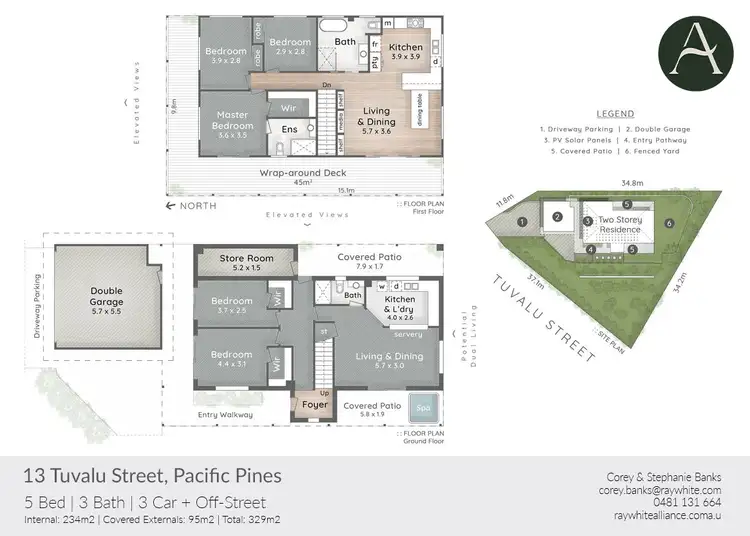
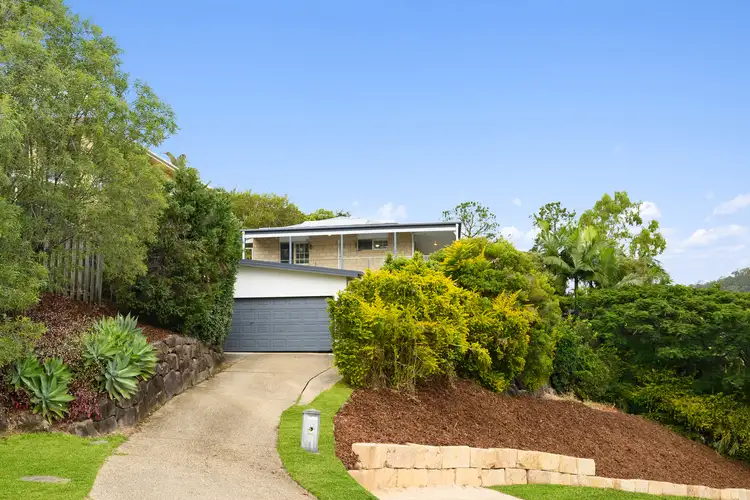
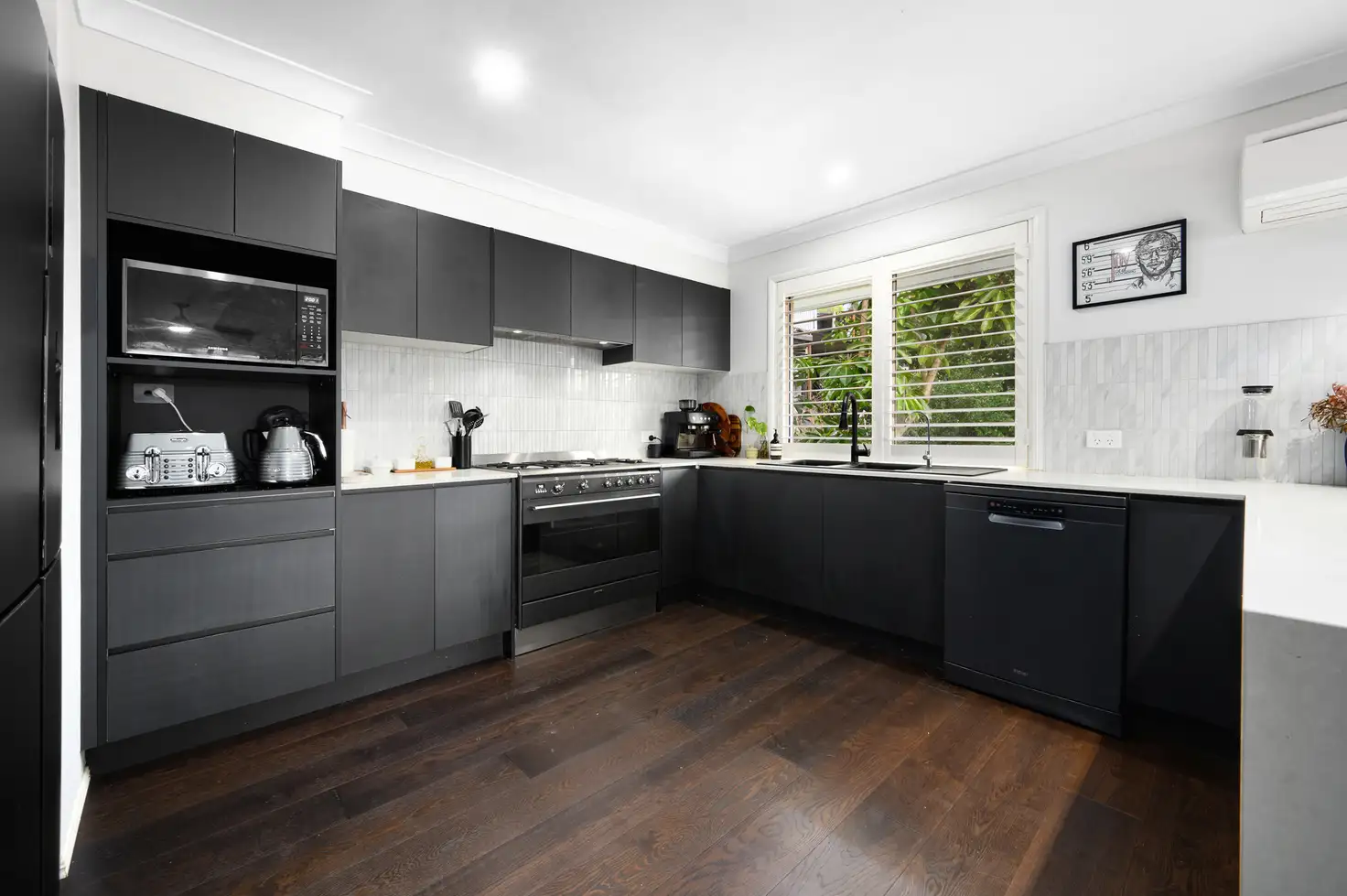


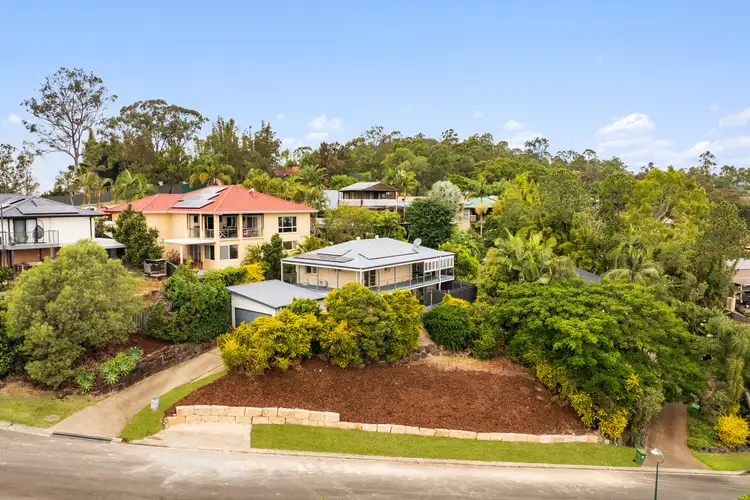
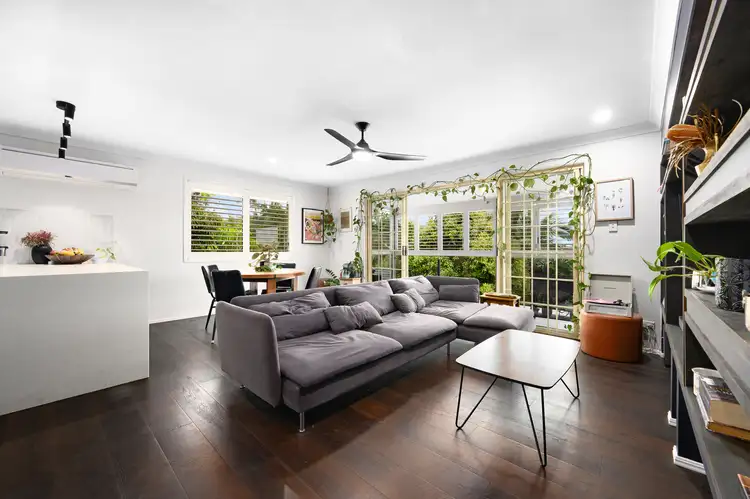
 View more
View more View more
View more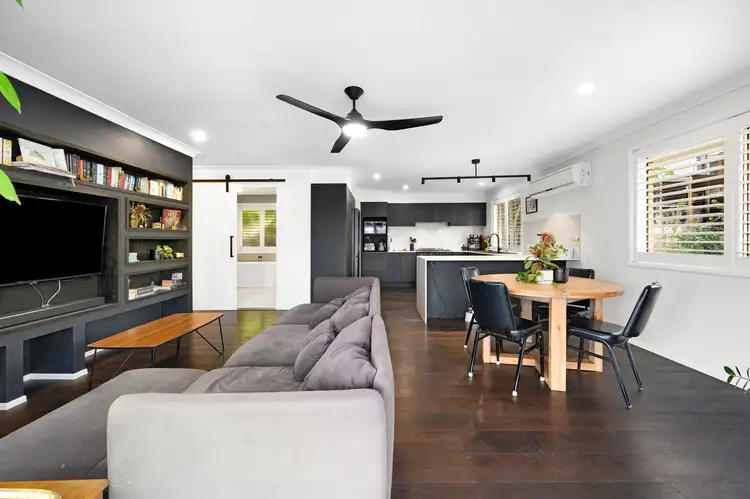 View more
View more View more
View more
