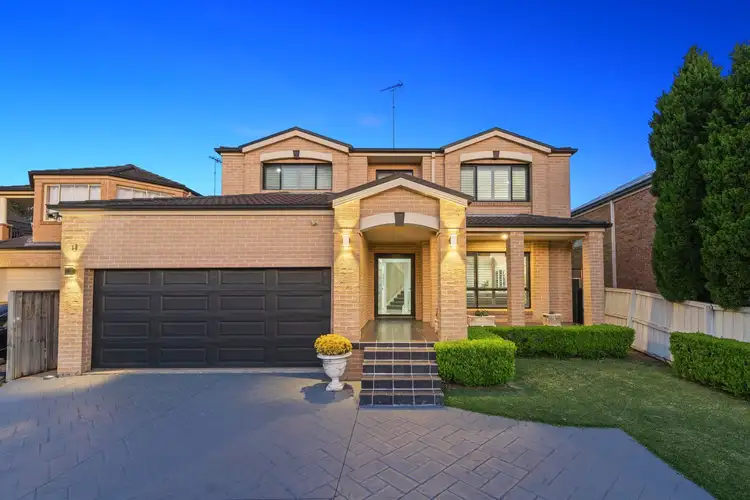A residence of uncompromising luxury and refinement. As you step through the grand double-storey entrance into the palatial
foyer, you are immediately enveloped in an ambiance of opulence that sets the stage for what lies beyond.
This magnificent estate is a testament to timeless elegance and grandeur. The master bedroom, a true sanctuary of indulgence, boasts an ensuite bathroom adorned with his and hers vanities and a walk-in robe spacious enough to satisfy the most discerning of fashion connoisseurs. Three additional bedrooms, each graced with generous built-in robes, offer sumptuous accommodations for family and guests.
The bathrooms in this residence are nothing short of spa-like retreats, featuring floor-to-ceiling tiles that exude an aura of sophistication. The ensuite bathroom, with its his and hers vanities, is a masterpiece of design and functionality, while the main upstairs bathroom pampers you with a spa that promises moments of serene relaxation.
The heart of this luxurious haven is the open-plan living and dining space, where every detail has been carefully considered to ensure your comfort and enjoyment. Dual living areas provide versatility, and a meticulously appointed home office/study caters to those who appreciate both work and leisure. Upstairs, a rumpus/family area offers an additional space to relax and unwind, while the 2.7m high ceilings and LED down-lights throughout add an air of grandeur and sophistication.
Every facet of this home reflects the finest in luxury living, from the plantation shutters that grace every window to the modern kitchen, which is a culinary masterpiece in its own right. The kitchen features a walk-in pantry, a 40mm marble kitchen benchtop, and top-of-the-line Belling stove, oven, and range hood that will delight even the most discerning of chefs. The oversized laundry, complete with a marble bench, offers unparalleled convenience and elegance.
Storage solutions are abundant, with ample space both upstairs and downstairs, including a thoughtfully designed under-stair storage area that ensures your organizational needs are met. Ducted air-conditioning guarantees year-round comfort, while a sophisticated alarm system and strategically placed smoke detectors prioritize safety and security, granting you peace of mind.
Venture outside, and you'll discover your very own private oasis, where an entertainment outdoor area and alfresco space beckon for gatherings and relaxation. A captivating water feature adds a touch of serenity to your outdoor sanctuary, and the heated swimming pool invites you to bask in its inviting waters. The low-maintenance backyard ensures that you have more time to enjoy the finer things of life.
Parking is a breeze with a double lock-up garage that offers ample space for your vehicles, and the driveway accommodates three additional cars, ensuring that your guests are always welcome. The 4m garage height is a space that can be used for storage or customized to meet your unique needs, exemplifying the thoughtful design that characterizes every aspect of this residence.
Recently renovated to perfection just 3 years ago, this home boasts an array of upgrades that elevate it to a level of luxury that is truly unparalleled. From the beautifully crafted doors to the plantation shutters that adorn every window, from the upgraded air conditioning outlets to the meticulously selected flooring and skirting downstairs, no detail has been spared in the pursuit of perfection. The marble benchtop in the laundry adds a touch of timeless elegance, and the newly renovated bathrooms are a study in modern sophistication. The state-of-the-art home theatre system promises an unparalleled entertainment experience, while the lighting that graces the kitchen benchtop is both functional and artful. The retaining wall and water feature, altogether representing an investment of $350,000 in renovations, enhance the overall aesthetics of this masterpiece.
Luxury living at its finest awaits you at 13 Valenti Crescent, Kellyville, where every element of this residence reflects the utmost in modern opulence. Discover your dream home today and embrace a life of unparalleled extravagance and comfort.
Property Features:
- Grand Foyer, oversized
- Master bedroom with Ensuite & WIR
- 3 additional bedrooms, all with BIR
- Ensuite Bathroom with his/hers vanity
- Main upstairs bathroom with spa
- All bathrooms with floor to ceiling tiles & Heated Towel Racks
- Open plan living and dining space
- Living Areas x3
- Home office/study
- Upstairs rumpus/family area
- 2.7m High Ceilings
- LED Down-lights throughout
- Plantation Shutters throughout
- Modern kitchen with walk in pantry
- 40mm Marble Kitchen Benchtop
- Billing stove, oven & range hood
- Oversized Laundry with marble benchtop
- Ample storge upstairs, downstairs & under stair storage
- Entertainment Outdoor Area
- Alfresco
- Outdoor water feature
- Heated swimming pool
- Low maintenance backyard
- Ducted Air-Conditioning
- Gas outlet upstairs & downstairs
- Smoke Detectors
- Alarm System
- Double lock up garage
- 3 additional cars can be parked on driveway
- 4m Garage height that can be used as additional storage
Location Highlights:
Transportation:
- Kellyville Station (3.1km)
- Rouse Hill Station (5.4km)
Local School Catchments:
- Kellyville Public School (1.3km)
- Kellyville High School (2.8km)
Shopping:
- Kellyville Shopping Centre (1.4km)
- Kellyville Village (2.3km)
- Rouse Hill Town Centre (4.6km)
Disclaimer : All information contained herein is gathered from sources we believe reliable. We have no reason to doubt its accuracy, however we cannot guarantee it. All interested parties should make and rely upon their own enquiries.








 View more
View more View more
View more View more
View more View more
View more
