Price Undisclosed
4 Bed • 1 Bath • 1 Car • 741m²
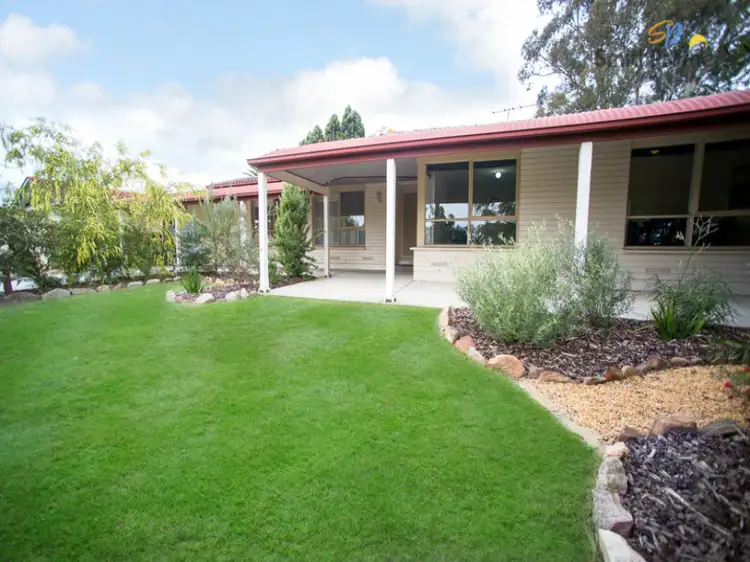
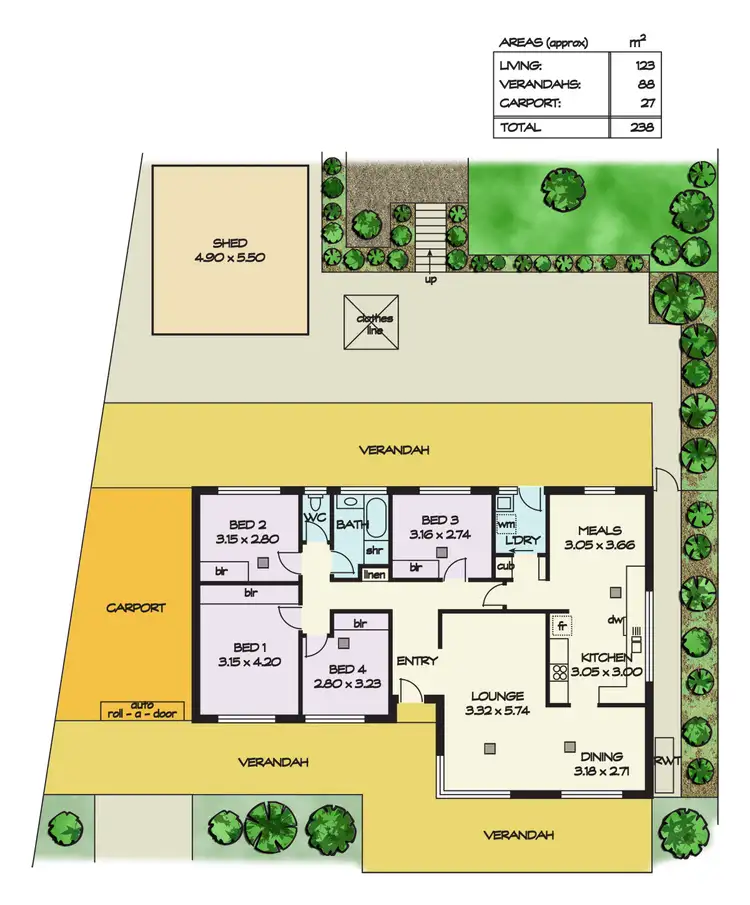
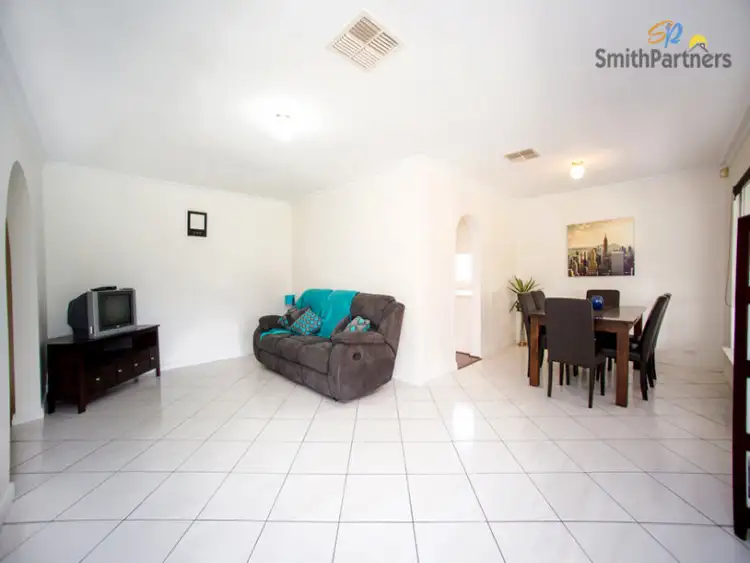
+11
Sold




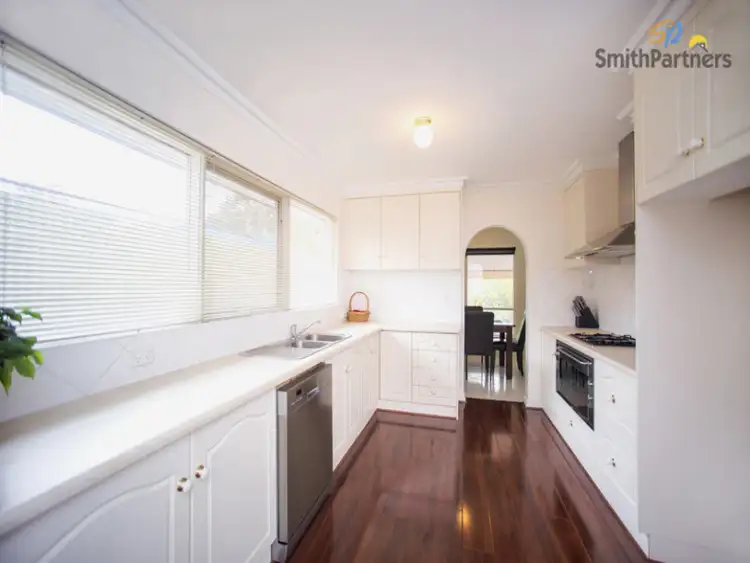
+9
Sold
13 Wyndham Crescent, Surrey Downs SA 5126
Copy address
Price Undisclosed
- 4Bed
- 1Bath
- 1 Car
- 741m²
House Sold on Thu 8 Oct, 2015
What's around Wyndham Crescent
House description
“Spacious Family Home!”
Property features
Municipality
Tea Tree GullyBuilding details
Area: 130.064256m²
Land details
Area: 741m²
Interactive media & resources
What's around Wyndham Crescent
 View more
View more View more
View more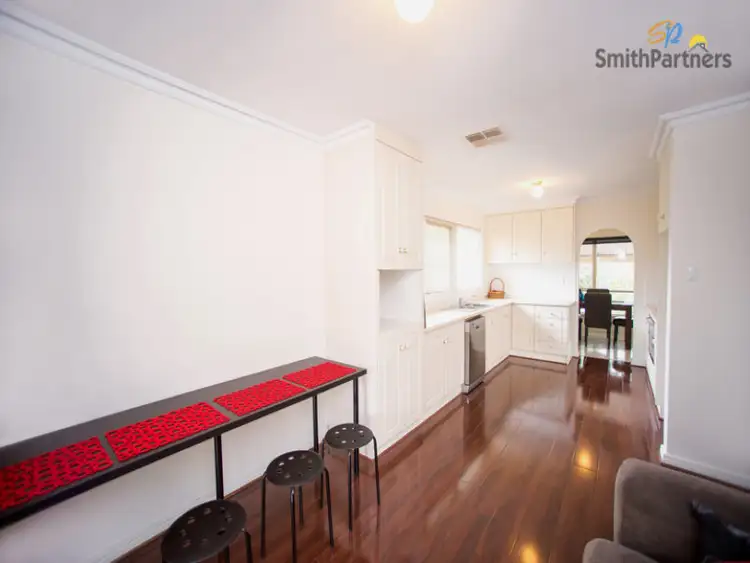 View more
View more View more
View moreContact the real estate agent

Ryan Smith
Smith Partners Real Estate
0Not yet rated
Send an enquiry
This property has been sold
But you can still contact the agent13 Wyndham Crescent, Surrey Downs SA 5126
Nearby schools in and around Surrey Downs, SA
Top reviews by locals of Surrey Downs, SA 5126
Discover what it's like to live in Surrey Downs before you inspect or move.
Discussions in Surrey Downs, SA
Wondering what the latest hot topics are in Surrey Downs, South Australia?
Similar Houses for sale in Surrey Downs, SA 5126
Properties for sale in nearby suburbs
Report Listing
