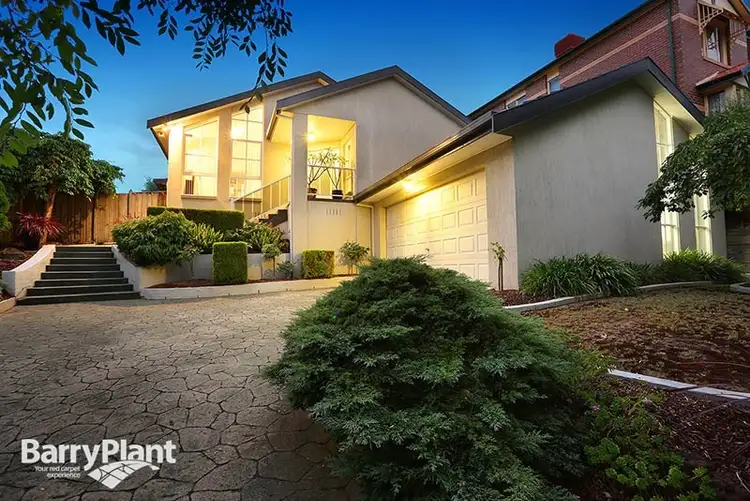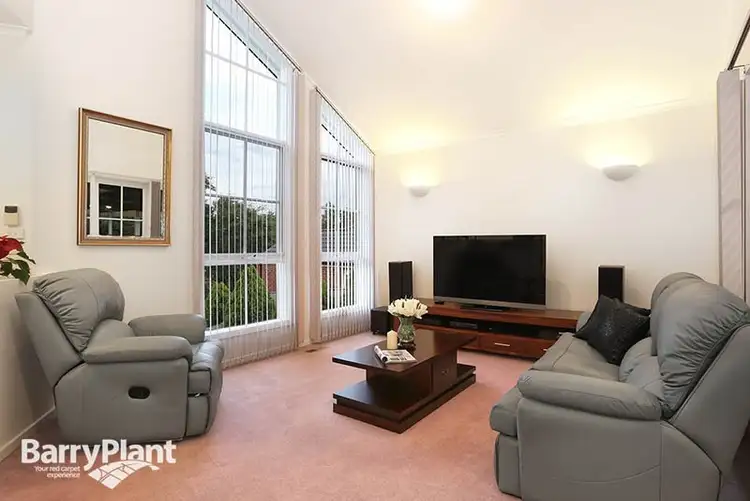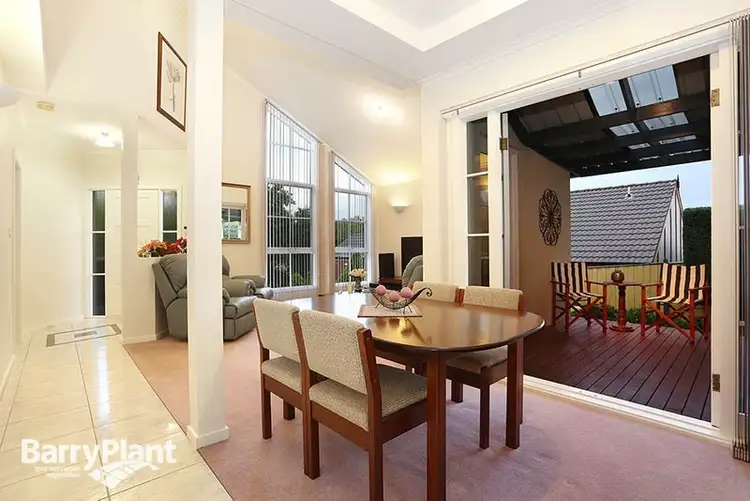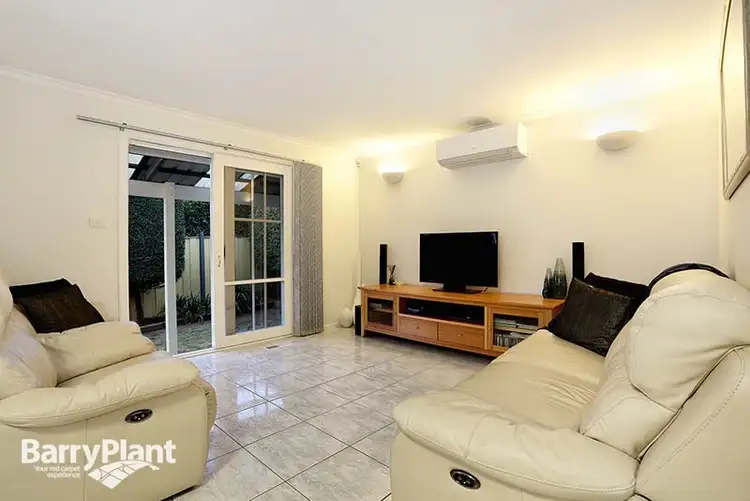$650,000
3 Bed • 2 Bath • 2 Car • 566m²



+12
Sold





+10
Sold
13 Yarraridge Drive, Chirnside Park VIC 3116
Copy address
$650,000
- 3Bed
- 2Bath
- 2 Car
- 566m²
House Sold on Fri 8 Apr, 2016
What's around Yarraridge Drive
House description
“Superb Suburban Lifestyle”
Property features
Land details
Area: 566m²
Interactive media & resources
What's around Yarraridge Drive
 View more
View more View more
View more View more
View more View more
View moreContact the real estate agent

Matthew Jinks
Barry Plant - Lilydale
0Not yet rated
Send an enquiry
This property has been sold
But you can still contact the agent13 Yarraridge Drive, Chirnside Park VIC 3116
Nearby schools in and around Chirnside Park, VIC
Top reviews by locals of Chirnside Park, VIC 3116
Discover what it's like to live in Chirnside Park before you inspect or move.
Discussions in Chirnside Park, VIC
Wondering what the latest hot topics are in Chirnside Park, Victoria?
Similar Houses for sale in Chirnside Park, VIC 3116
Properties for sale in nearby suburbs
Report Listing
