What an Opportunity!! Amazing Value as the current owners would like to move onto their next project. 130-140 Williams Road is a magnificent parcel of land with a luxurious 5-bedroom residence, situated in Mount Duneed on an expansive 2.06 acres (8352m2) (approx.).
The setting allows easy access to Geelong, an easy stroll to Mt Duneed primary school, adjoining Mount Duneed Pony Club, minutes to Armstong Creek town centre, and a short drive to scenic Surf Coast, recreational reserves, and beautiful beaches.
The architectural marvel spans two levels, boasting five bedrooms and three bathrooms the home accommodates the largest of families as well as guests, and multiple living zones provide respite, relaxation, and privacy when required. A large office makes working from home a breeze, with an adjacent powder room, whilst a separate study is where the children of the family can use.
The sprawling open-plan kitchen, dining, and living create a wealth of space where you can enjoy the warmth of the cosy wood fire during the cooler months, for the entertainer large glass sliding doors open to a superb undercover balcony where you can share fond memories with family and friends while taking in the outlook over a delightful swimming pool (with Naked freshwater pool system) while you watch the kids play.
The kitchen is beautifully appointed with natural stone waterfall bench-tops, a butler pantry, a zip tap, a double wall oven, a Siemens induction cook-top, and a semi-integrated dishwasher.
The living zones combine an intimate sunken lounge with a wood header and showcase stone surround, while the downstairs rumpus and theatre room provide the ultimate retreat for children and teens alike or a spacious home gym. The beautiful and private master suite hosts a stunning en-suite and fully fitted dressing room whilst four additional bedrooms, one with a walk-in robe, and three with built-in, create a spacious layout for the growing family and are serviced by two stunning main bathrooms with stone walls, dual stone vanities, and underfloor heating.
Large, double-glazed picture windows offer vistas of the landscaped gardens, mature gum trees, and native flora offering privacy, tranquillity, and an abundance of natural light. Further standout features of the home include ducted heating and cooling, hardwood spotted gum timber flooring, bespoke custom finishes, elevated ceilings, and a remote double garage with internal access and a mud room.
The outdoors offers endless possibilities for recreation and leisure, including a fire pit area, pizza oven, and children's playground. Two expansive sheds one 15m x 12m with mezzanine and WC, the second 12m x 7.5m, 3 phase power, 100,000 litre water storage, town water, 17kw solar, and additional acreage with approved planning permit is available upon request.
Indulge in luxurious family living in this magnificent masterpiece that offers a country and coastal lifestyle, call today to inspect this property demands your attention!!

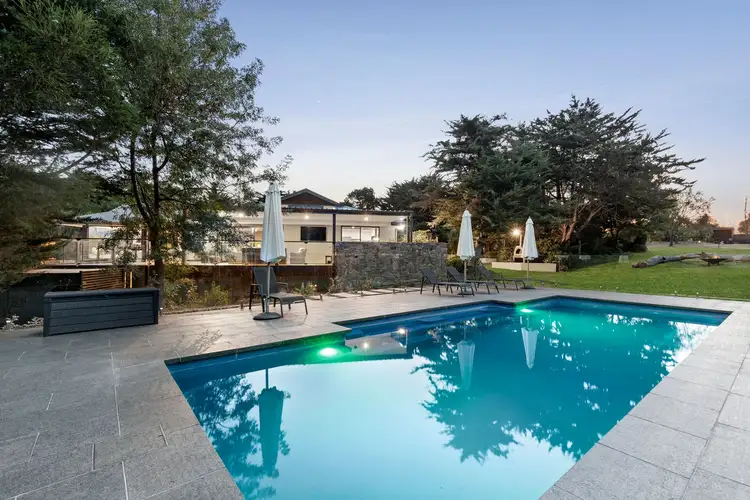
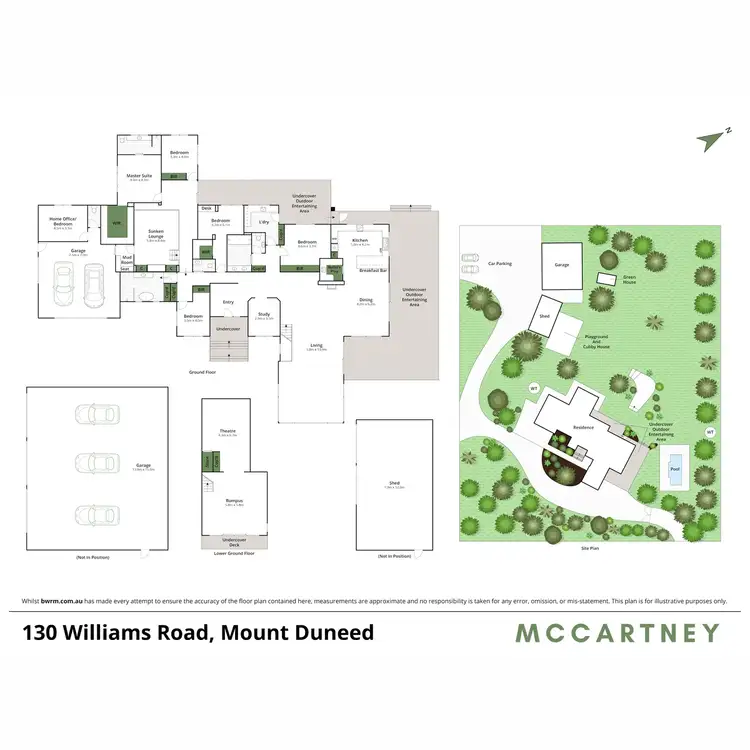
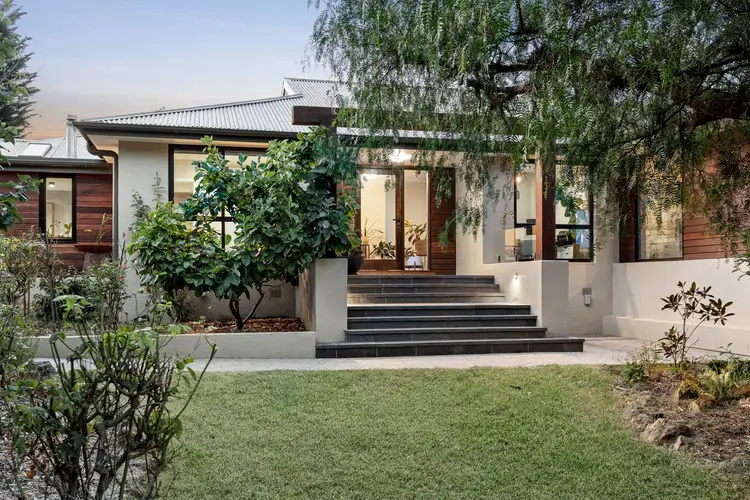
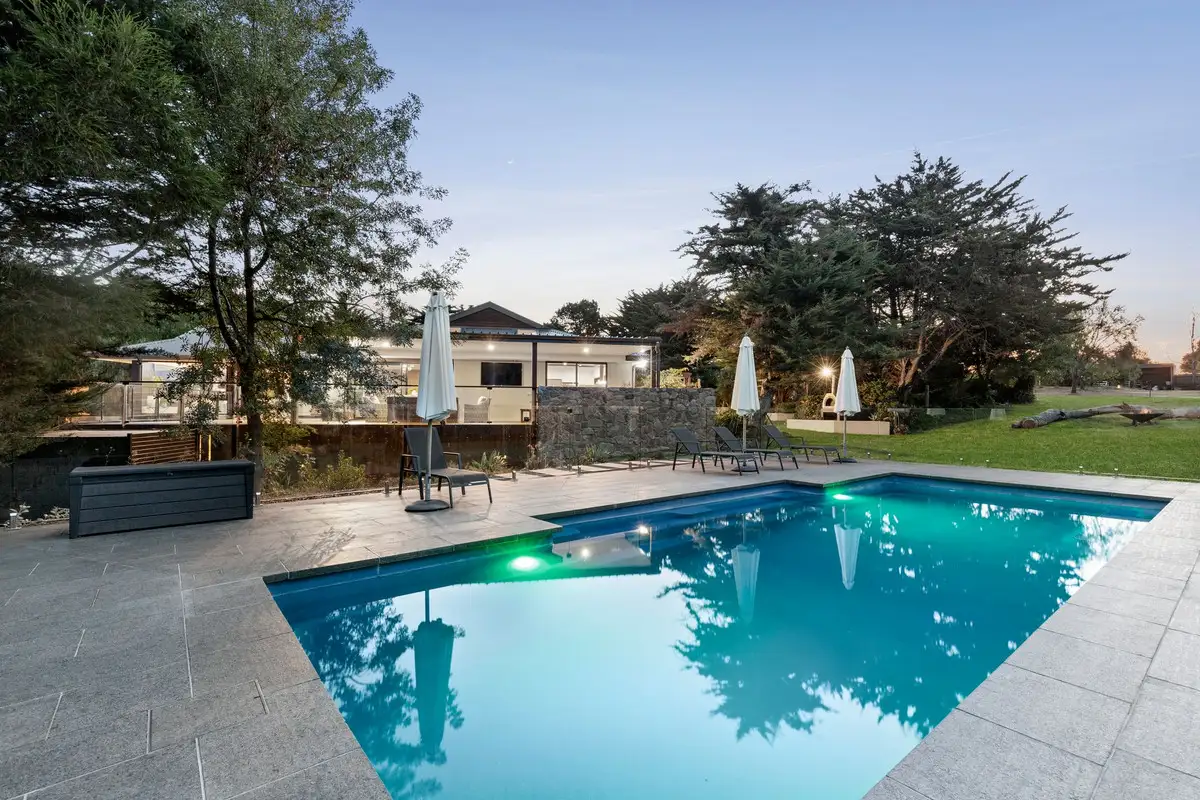


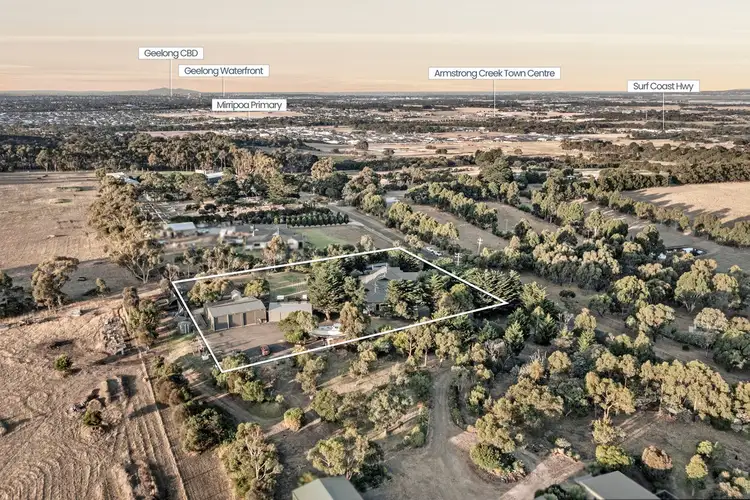
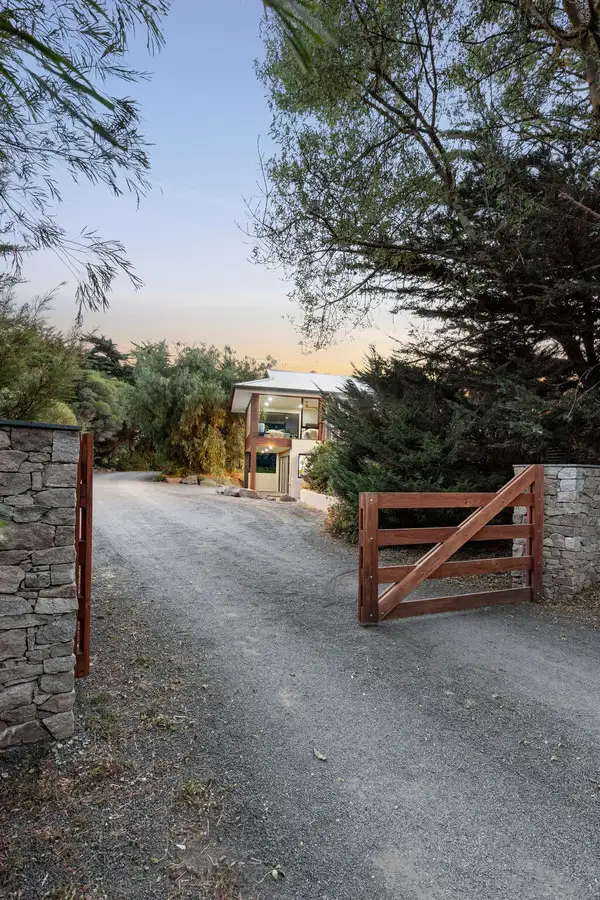
 View more
View more View more
View more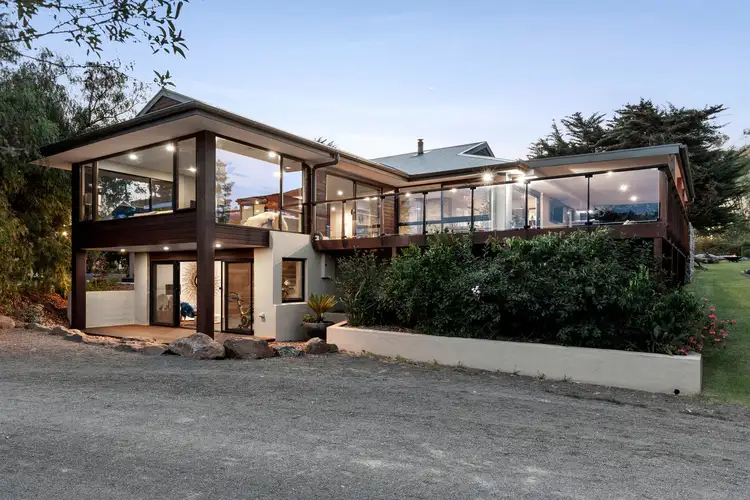 View more
View more View more
View more

