$740,000
4 Bed • 2 Bath • 2 Car • 400m²
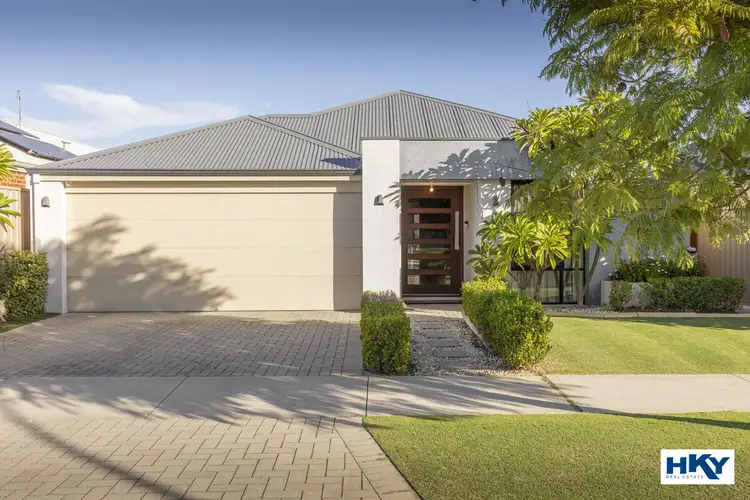
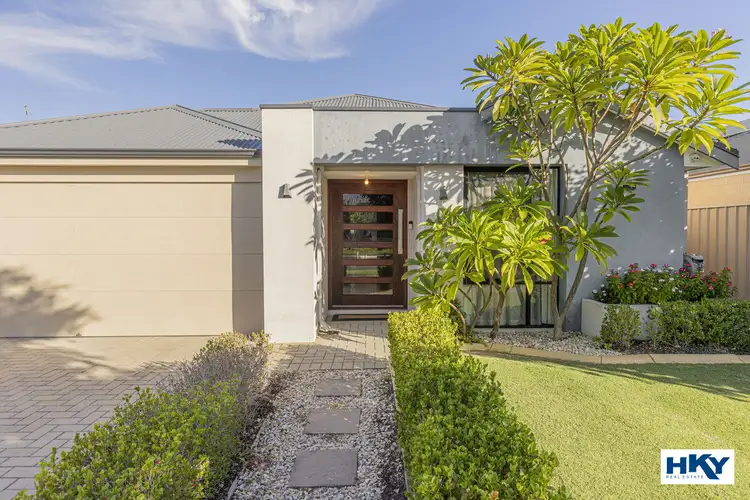
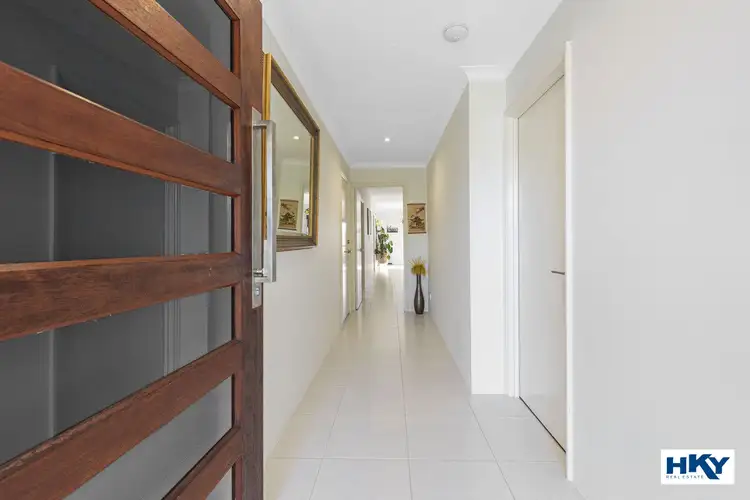
+22
Sold
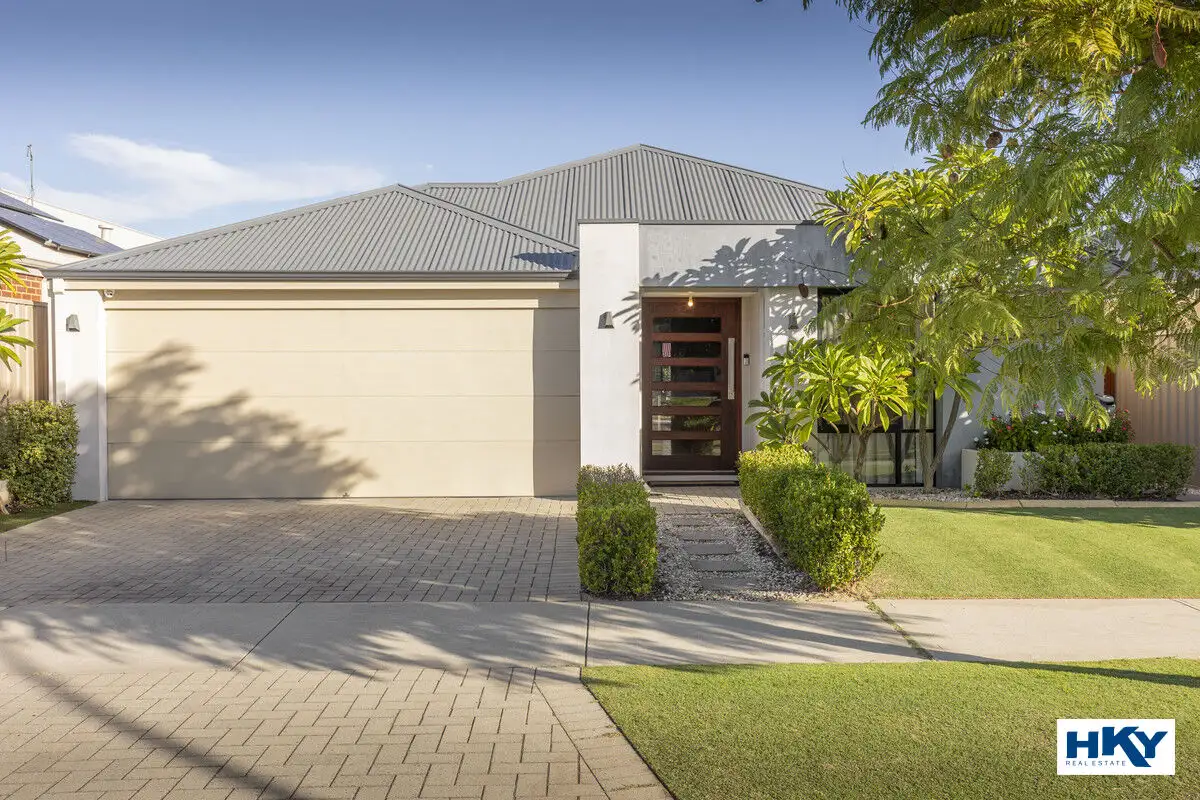


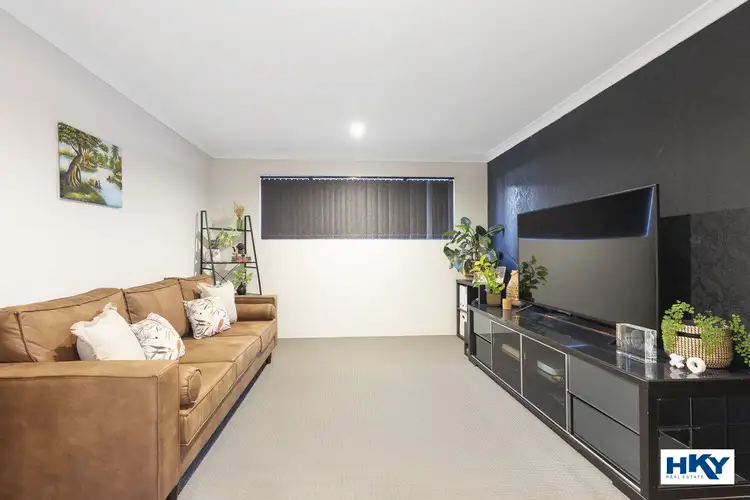
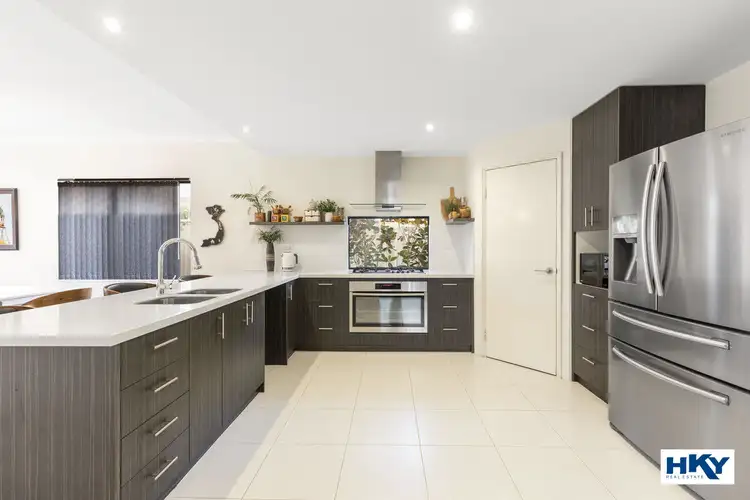
+20
Sold
130 Pannage Way, Brabham WA 6055
Copy address
$740,000
- 4Bed
- 2Bath
- 2 Car
- 400m²
House Sold on Fri 28 Jun, 2024
What's around Pannage Way
House description
“Tranquil Living!”
Property features
Land details
Area: 400m²
What's around Pannage Way
 View more
View more View more
View more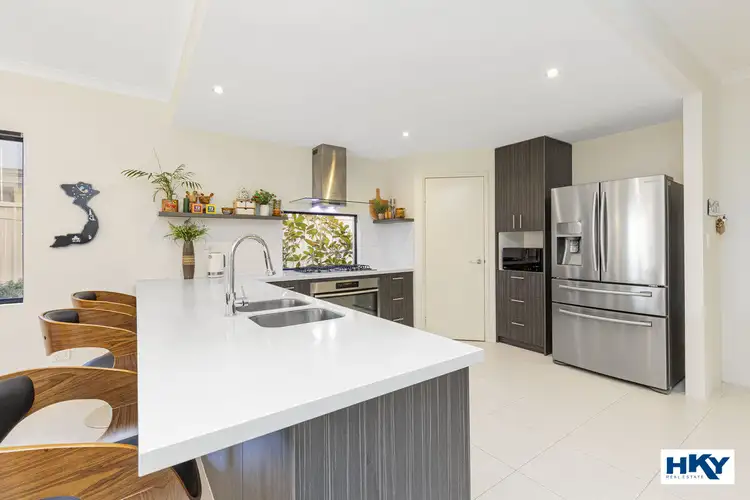 View more
View more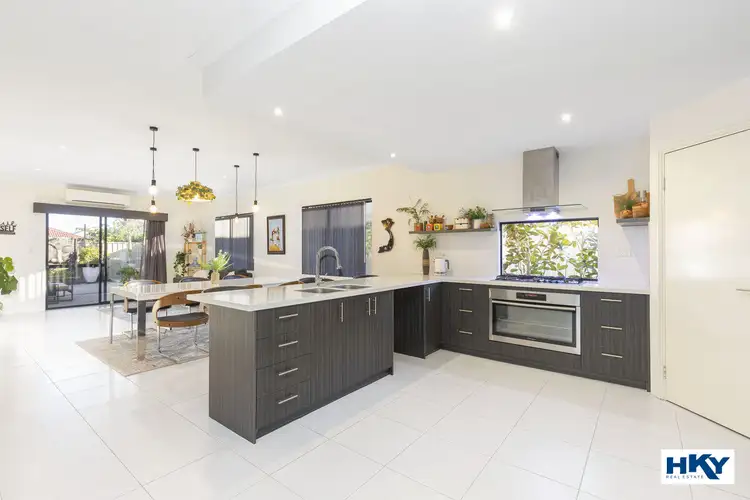 View more
View moreContact the real estate agent

Zarina Brodie
HKY Real Estate
0Not yet rated
Send an enquiry
This property has been sold
But you can still contact the agent130 Pannage Way, Brabham WA 6055
Nearby schools in and around Brabham, WA
Top reviews by locals of Brabham, WA 6055
Discover what it's like to live in Brabham before you inspect or move.
Discussions in Brabham, WA
Wondering what the latest hot topics are in Brabham, Western Australia?
Similar Houses for sale in Brabham, WA 6055
Properties for sale in nearby suburbs
Report Listing
