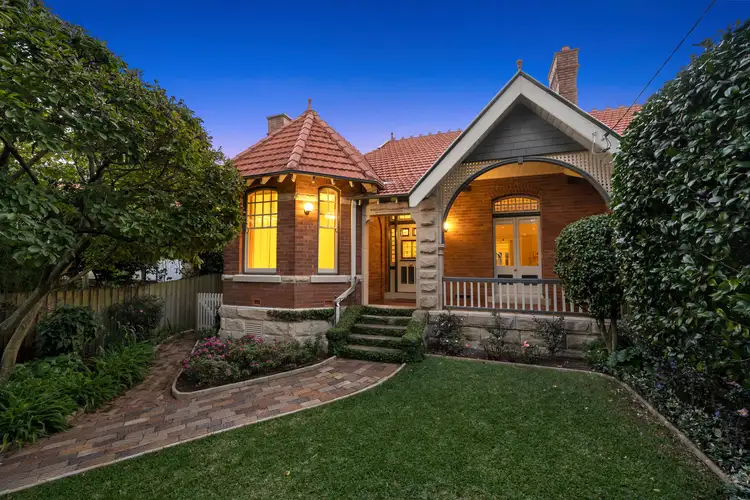With majestic street frontage this exquisitely rare residence provides space, light and centrality literally moments from the heart of Neutral Bay village. Ideally positioned upon a generous 480 sqm of land, the double fronted c1890 Queen Anne Federation retains its original grace and offers practical and spacious single level living.
Formal dining and lounge rooms stem off a wide hallway instilling an authentic sense of old-world charm. Internal glass doors link the formal rooms, the lounge is warmed by a marble framed wood burning fireplace. Nostalgic details such as high skirting boards, ornate cornicing and restored ceiling roses continue throughout and superbly highlight the exceptional proportions.
Outlined by walls of floor-to-ceiling glass, northern sun pours into the everyday living area. Holding an unbreakable connection to its elegant wraparound garden, French doors open out to sandstone paved alfresco entertaining, garden beds and fishpond with water feature. The spectacular frontage is framed by manicured hedging balanced by a mature pink Magnolia tree. Lovingly held by its house-proud owners for the past 33 years, there is potential to extend into the vast roof space without compromising the existing lofty proportions, (subject to council approval).
With unbeatably easy access, there is double garaging off Barry Lane which provides another exceptionally convenient access point to the attractions of Neutral Bay village. Walk to absolutely everything, discover the endless appeal of this enviable address positioned just 100 metres from local cafes and 200 metres from express city bus transport.
- French doors open to veranda from formal dining room
- Formal lounge bookended by classic internal glass doors
- Marble framed fireplace in the lounge, relaxed sunroom
- Sun-lit open-plan everyday living area, practical kitchen
- Marble topped kitchen island, Smeg cooking appliances
- Timeless kitchen joinery, strategic skylight, Asko dishwasher
- Two built-ins and a bay window in the master bedroom
- Restored pull lights, picture rails, bed three with built-ins
- Walk in shower and separate bath in the main bathroom
- Large combined laundry room and second bathroom
- Leadlight details, tessellated tiling, grand wide hallway
- Soaring ceilings highlighted by a series of ceiling roses
- High skirting boards, ornate cornicing, ornate fireplaces
- Ducted heating and reverse-cycle air-conditioning
- Watering system servicing front and back gardens
- Garage with potential to convert into a separate studio
- DLUG with elevated storage, workshop and remote entry
- 100m to local cafes, 200m to express city bus services
- 300m to Woolworths, 300m to Neutral Bay Public School
- Travel into the city in less than 10 minutes by bus or car
*All information contained herein is gathered from sources we consider to be reliable. However we cannot guarantee its accuracy and interested persons should rely on their own enquiries.
For more information or to arrange an inspection, please contact Bernard Ryan 0408 408 509, Ross Nesdale 0452 030 872 or Vanessa Clarke 0417 399 944.








 View more
View more View more
View more View more
View more View more
View more
