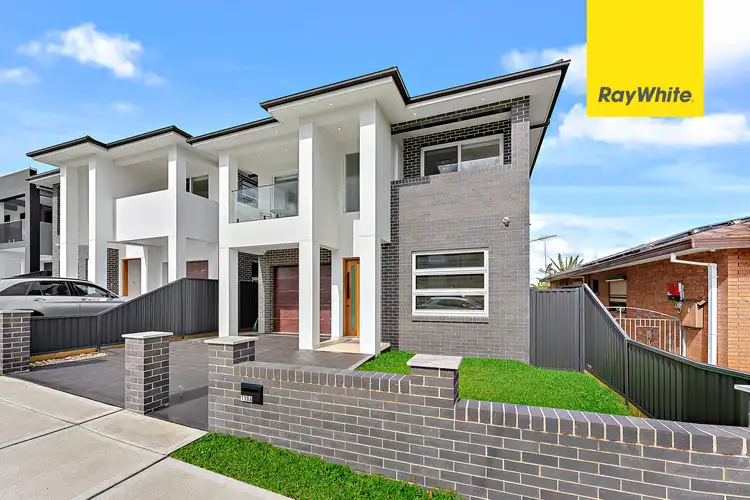** SOLD SOLD SOLD **
Architecturally designed and built quality full brick home with a twist of sophistication & superior craftsmanship effortlessly integrating indoor/outdoor living defines this flawless residence. Perched on a low maintenance parcel in a boutique pocket & nestled amongst other quality estates, and definitely not one to miss out on.
Take a moment to indulge yourself in this opulent entertainer, showcasing a seamless floor plan intuitively designed with practicality in mind. This contemporary new residence has the versatility for a growing family to spread out on to an expansive alfresco entertainment area fitted with BBQ & kitchen facilities. Ideally located for a lifestyle that blends multiple options for transport, shopping precincts, convenience, and it is ready & awaiting for you to take occupancy.
Presenting a full brick five bedroom accommodation spreading across this luxurious comfortable duel level home with approximately 250sqm of living plus a self contained 2 bedroom Granny Flat. An inviting stairway leads you upstairs to an upper lounge, sunny balconies to two adjoining bedrooms, four spacious bedrooms with built-in wardrobes to three. Whilst the master bedroom enjoys a double sized walk in robe which continues to a generous sized en-suite with his & hers rain shower heads. Boasting a fifth / guest bedroom to an ensuite and third bathroom downstairs for your convenience.
At the heart of the home and the centre of entertainment stands a lavish gourmet kitchen boasting an industrial gas cooktop with electric fan-forced oven, an island bar with dine-in seating, double slab caesarstone benchtops with an abundance of storage spaces, quality fixtures and fittings.
Extra features include central ducted air-conditioning, security alarm system, LED downlights & quality light fittings, remote gate & lock up garage, heightened 2.9m ceilings, quality tile and timber flooring throughout adding to the luxury feel of this home. An easy care and low maintenance landscaped gardens with an adjoining undercover alfresco to an easy care backyard plus a self-contained Granny Flat with side walkway entrance.
Zoned R2 - Low Density Residential (Cumberland Local Environmental Plan 2021), the opportunity is now here to secure a well-built home to move in and enjoy; all the hard work has been done for you!
Property Features:
• Immaculately presented newly built full brick home with quality tile and timber flooring
• Multiple formal/informal living & dining areas filled with natural light and crisp finishes including an upstairs family room
• Five bedrooms of accommodation, three with built-in wardrobes, two masters with WIR and two ensuites
• Lavish designer ultra modern gas kitchen with stainless steel appliances to ample storage spaces
• 40mm caesarstone benchtops and glass splashback, extended island bar with dine-in seating to the double sided cabinetry
• Remote gated residence to a lock up garage plus off street parking, a full sized bathroom downstairs, easy care front and back gardens
• Ducted air conditioning, heightened ceilings, LED downlights & quality light fittings, alarm system, video intercom
• Seamless flow to a covered BBQ alfresco pavilion and secure child friendly level lawn plus a self-contained Granny Flat
• Equally suited to growing families or those looking to upsize or relocate without compromise on space & quality
Summary:
This is a unique opportunity to acquire a master built luxurious family haven offering sensational formal/informal living, outdoor comfort, gated residence, landscaped front and rear gardens, undercover alfresco entertainment area. Boast bonus of a self contained Granny Flat. It's situated between Auburn, Berala and Lidcombe railway stations, within close proximity to Auburn Hospital, schools, shopping centres, local cafes and restaurants.
AN INSPECTION IS A MUST to fully appreciate EVERYTHING this house has to offer the astute purchaser or investor. We look forward to greeting you at the next inspection.
* Inspection: CANCELLED CANCELLED CANCELLED,
* For Sale: SOLD SOLD SOLD.
NOTE:
Every care has been taken to verify the accuracy of the information contained in this document, but no warranty (either express or implied) is given to Ray White Lidcombe or its agent as to the accuracy of the contents. Purchasers should conduct their own investigations into all matters relating to the purchase of the property.








 View more
View more View more
View more View more
View more View more
View more
