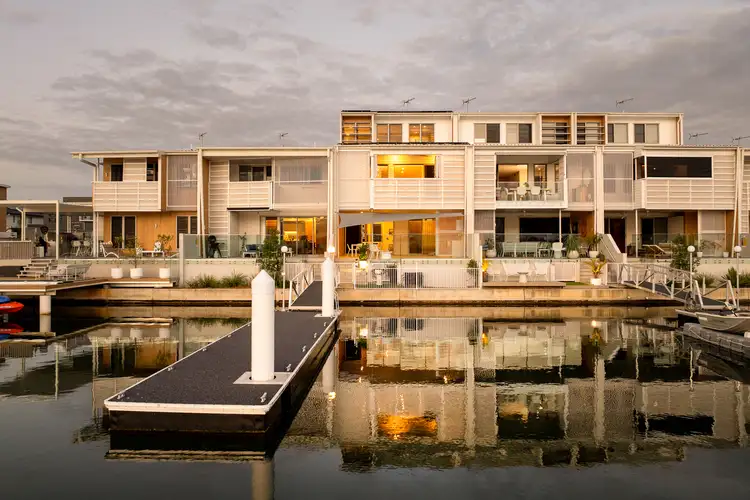Dianne Clarke - 0418 767 853
Mat Davey - 0455 198 852
Delivering an elite standard of coastal living in a prestigious waterfront setting, this tri-level residence embodies modern luxury with direct access to Moreton Bay. Beautifully upgraded with curated, high-end inclusions, the home showcases sleek architectural form and refined finishes throughout. Positioned within walking distance to Newport Marketplace and moments from premier schools and shopping precincts, it offers the ultimate waterfront lifestyle without compromise!
Spread across three impeccably designed levels, the residence blends laid-back luxury with refined alfresco living, filled with natural light and a breezy coastal aesthetic. A soft, organic palette sets a calming tone on the entry level, featuring a spacious lounge retreat, while stairs lead to a plush lounge and expansive open-plan living and dining above. The kitchen impresses with premium Smeg appliances, induction cooktop, wine fridge, custom cabinetry, and a generous butler's pantry. A curved stone island with textured panelling serves as a striking focal point, marrying coastal style with high-end design.
Designed for effortless outdoor living, premium alfresco spaces span two levels. The mid-level balcony flows from the main living zone, offering dazzling water and sunset views and flexible all-weather entertaining options. Downstairs, a vast tiled patio overlooks the serene lakefront and heated magnesium pool, complete with a stone-topped BBQ kitchen and seamless water access-perfect for entertaining. Boating enthusiasts will appreciate the fully equipped 12m pontoon offering ultimate convenience for waterfront living and deep-water Moreton Bay access.
Four plush, built-in bedrooms are thoughtfully spread across three levels, providing private retreats. The master suite occupies its own level in absolute style, showing off with vaulted ceilings, a vast walk-in robe, water views, and a luxurious ensuite featuring floor-to-ceiling tiling, floating dual vanity, mirrored storage, and a freestanding bath. Two additional high-end bathrooms are impeccably appointed on lower levels.
Additional features include a separate laundry with cabinetry, ducted air-conditioning, elevator provision, louvres, Velux skylight, and plantation shutters. Elite upgrades include Invisi-guard security screens, a large solar electricity system with battery, back-to-base security with video, pool equipment and blanket, front and rear shade sails, high-end window dressings, and a double remote garage with epoxy flooring and Lexus EV charger.
Embrace the ultimate Newport waterfront lifestyle-every detail thoughtfully crafted for luxury, comfort, and effortless entertaining. With direct Moreton Bay access, breathtaking views, and designer upgrades throughout, this residence offers an unparalleled coastal sanctuary perfectly positioned near vibrant amenities, top schools, and transport links.
- 324m2 of under roof living
- Freehold Tri-level waterfront residence with direct Moreton Bay access
- 12m pontoon fully equipped with power, water & lighting to enjoy seamless access to the open water
- Sleek design, high-end finishes, and premium upgrades throughout
- Hybrid timber look flooring and coastal style throughout a stylish interior and a flowing layout encompassing open-plan living and dining, plus two additional lounge rooms, one including a Velux skylight
- Gourmet kitchen with Smeg appliances, induction cooktop, wine fridge, and butler's pantry
- Large balcony with water views and weather protection plus tiled entertainer's patio with BBQ kitchen and outlook over heated magnesium swimming pool and lake
- Private master suite on level 3 with vaulted ceilings, walk-in robe, water views, and luxe ensuite
- Three additional built-in bedrooms
- Two additional premium bathrooms plus a powder room
- Internal laundry and external drying areas
- Mammoth amount of storage throughout, including walk-in linen, multiple storage cupboards, storage cage, plus under-stairs storage
- Ducted air-conditioning and ceiling fans throughout
- Luxury window coverings include plantation shutters, sheer curtains, and roller blinds
- Elite upgrades including Invis-guard screens to ground floor, solar with battery, security system with video, pool equipment, shade sails, and integrated pet door
- Water filtration system ensures fresh, clean water throughout the residence
- Elevator provisions
- Double remote garage with epoxy flooring and Lexus EV charger
- Walk to Newport Marketplace, Spinnaker Park, top schools, shopping, and transport links
LOCATED
- 25km to Brisbane Airport
- 35km to Brisbane's CBD
- 5 minute drive to Scarborough beaches, restaurants, cafes, parks, and weekend markets
- 15 minute drive to Westfield North Lakes, Ikea and Costco
- 30 minute drive to Westfield Chermside
- 45 minute drive to the Sunshine Coast
Disclaimer:
All information contained herein is gathered from reliable sources. However, we cannot guarantee its accuracy, and interested parties are advised to carry out their own investigations.








 View more
View more View more
View more View more
View more View more
View more
