Don't miss this one...................a character-filled family home with dual living or home based office facility, a 9m x 7.5m shed, double carport, 15.35m x 2.7m parking space under the house AND heaps of space for boats, caravans or trailers on a private and dog fenced 2,221m2 block!
Immaculately presented and accessed via it's own private driveway, the character-filled home is nestled into it's secluded and peaceful 2,221m2 block, surrounded by colourful borders, gorgeous vertical gardens, lawn and endless tropical birdsong from its majestic bush backdrop. The master-built home captures stunning views and gorgeous natural breezes throughout and offers the facility for dual living and/or for a home based office on the lower level with integral access to heaps of storage under the house, along with 15.35m x 2.7m space for up to three cars or for a further workshop where you can tinker away to your heart's content.
Featuring wide, front and back verandahs, cathedral ceilings, stunning French doors and a bespoke cast-iron internal spiral staircase, the upper level comprises a large cottage style kitchen with walk-in pantry and breakfast bar, open-plan living, dining and study areas, spacious master bedroom with ensuite bathroom, a further generous sized bedroom with walk-in wardrobe, family bathroom and fitted laundry. The centralised, feature staircase leads you to the lower level which comprises three spacious bedrooms, two with fitted wardrobes and a large bathroom, which could easily be converted (subject to Council approval) into dual living, Airbnb accommodation or for a home based suite of offices.
Add to this, a 9m x 7.5m shed, 6.25m x 4.35m double carport, 5m x 2.6m covered storage facility, chook pen, vehicle turning facility or heaps of parking for cars, caravans, or boats and you have the ideal family home, facility for a home based business, dual living, Airbnb money spinner or secondary income generating home that so many look to find.
Located within a six minute drive of the vibrant Nambour CBD with all its restaurants and bars, shopping centre, train station and Hospital, only a 15 minute drive of the Maroochydore CBD, Plaza Shopping Centre and glorious Sunshine Coast patrolled beaches, a 5 minute drive of Nambour Christian College, a 7 minute drive from St John's College and an 8 minute drive from Suncoast Christian College, makes this an absolute MUST TO INSPECT.
Guaranteed to impress and transport you away from the every day hustle and bustle of modern day life, so don't delay and book your inspection TODAY!
Information contained on any marketing material, website or other portal should not be relied upon and you should make your own enquiries and seek your own independent advice with respect to any property advertised or the information about the property.
Character-filled family home on 2,221m2 block
Multiple indoor and outdoor living and dining areas
Cottage style kitchen with walk-in pantry and luxury bathrooms
Master bedroom with walk-in-wardrobe and ensuite bathroom
Facility for dual living, Airbnb or home-based business
Air-conditioned for year-round comfort and solar hot water
Town water and 10,000 litres tank water
Double carport, 9m x 7.5m shed and 15.35m x 2.7m workshop
Space for caravans, boats, trailers or extra cars
6 minute drive to Nambour CBD, shops, train and Hospital
15 minute drive to Maroochydore CBD, Plaza and beaches
5 minute drive to Nambour Christian College
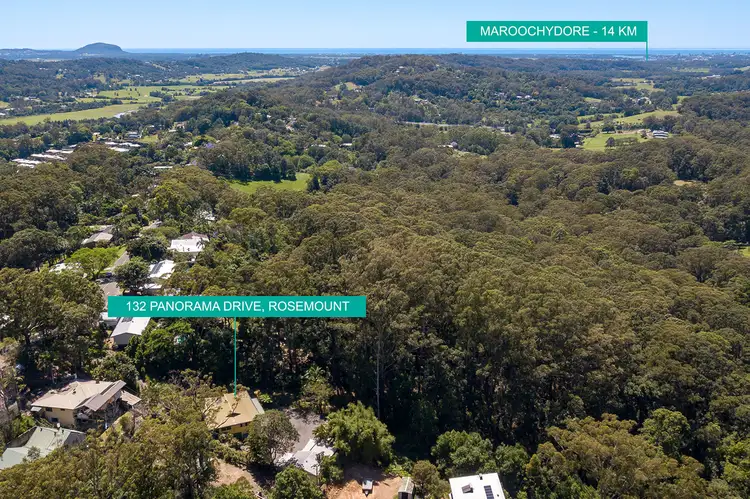
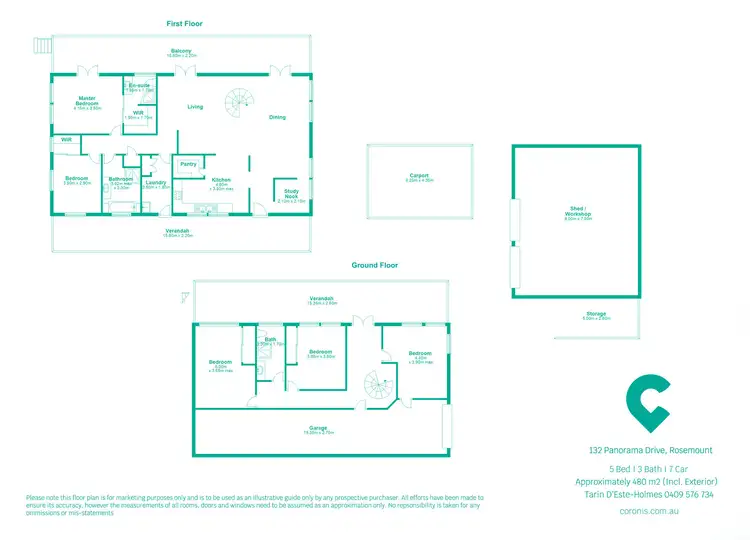
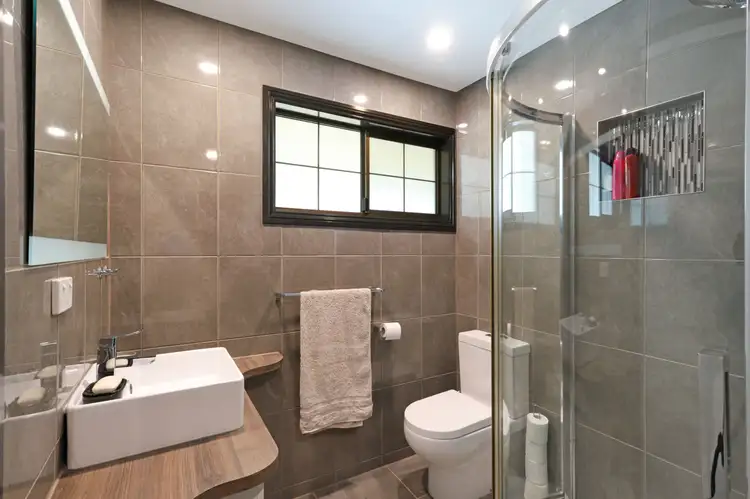
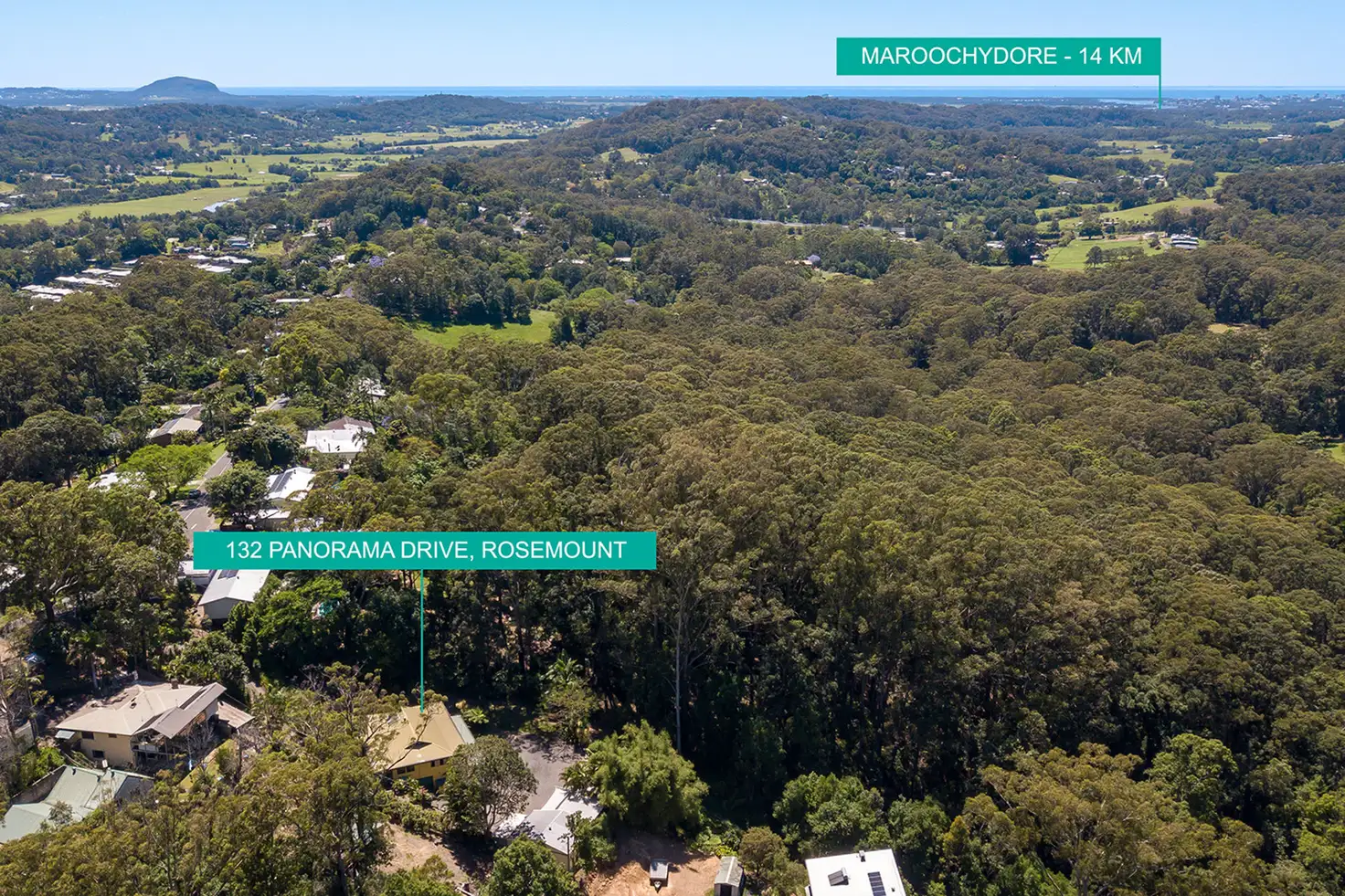


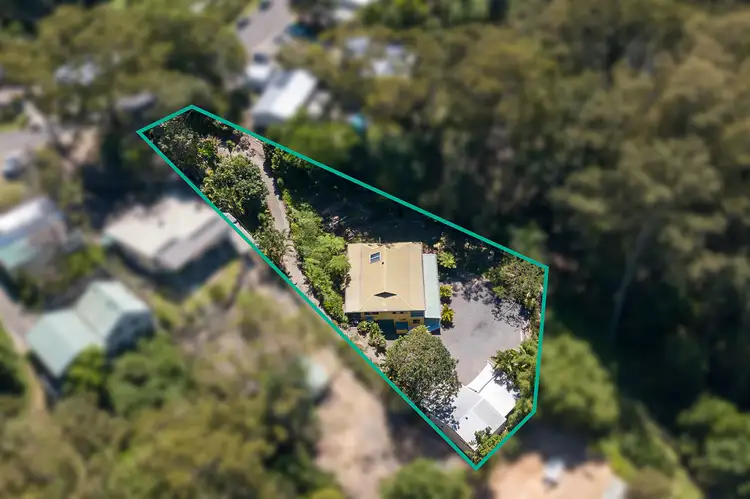
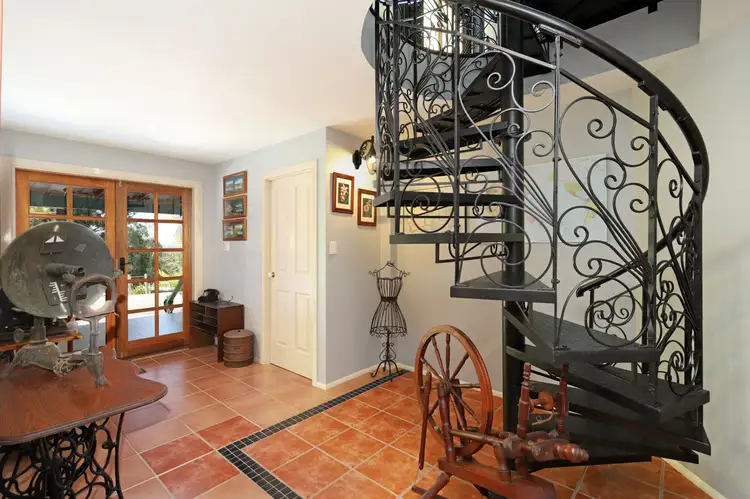
 View more
View more View more
View more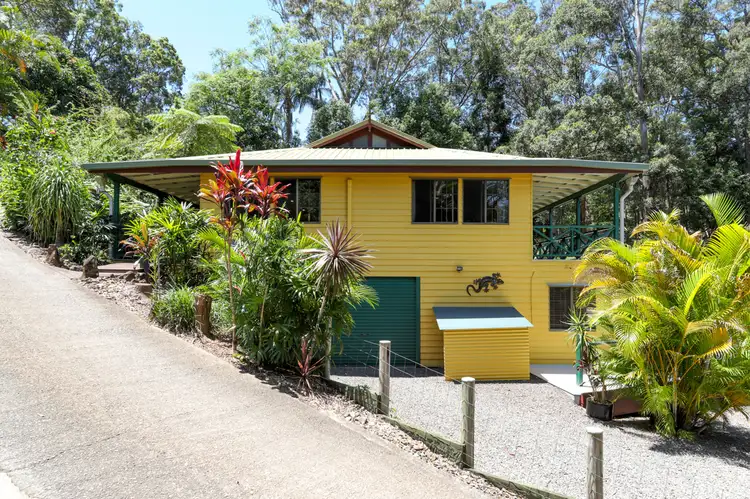 View more
View more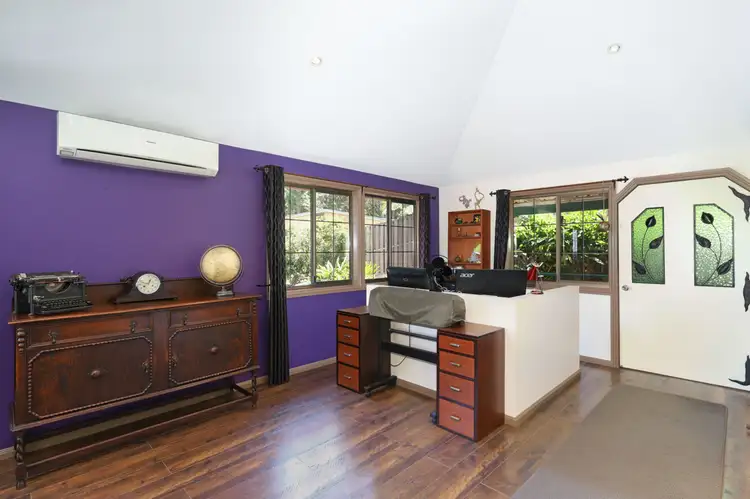 View more
View more
