Sitting on a fully fenced 607m² allotment, this beautifully presented home offers a bright, spacious layout with modern finishes designed to accommodate effortless family living. Spread across three thoughtfully planned levels, the home features generous proportions, thoughtful renovations, and a functional flow that caters to both everyday comfort and entertaining. With multiple living areas and seamless indoor-outdoor connections, 133 Bilsen Road offers flexible, modern conveniences for every lifestyle.
As you enter, you're immediately welcomed into a bright and beautifully connected open-plan layout where everyday living takes centre stage. Polished hardwood floors and soft downlighting create a warm, inviting atmosphere, while the living, dining, and kitchen zones flow effortlessly together offering a space that is both functional and stylish. A set of French doors opens from the living area to the charming front deck, drawing in natural light and gentle breezes, and providing a lovely extension of the indoor living space.
At the heart of the home, the fully renovated kitchen has been cleverly designed for both everyday use and effortless entertaining. Appointed with a suite of quality appliances — including a Smeg induction cooktop and oven, and a Bosch built-in microwave — the kitchen is centred around a stunning 60mm stone island bench with generous integrated storage. Finishing touches such as hideaway bins and elegant pendant lighting complete the space with a sense of understated luxury.
Upstairs, you’ll find three bedrooms positioned to enjoy natural light and separation from the main living areas below. Privately located at the rear of the home, the master bedroom is a true retreat, complete with Fujitsu split system air conditioning, a spacious walk-in wardrobe, direct access to the balcony, and an ensuite featuring floor-to-ceiling marble tiles, a large shower with detachable shower head, and a raised basin. Built-in wardrobes enhance both additional bedrooms, offering streamlined storage and everyday functionality. Servicing the remaining bedrooms is a beautifully appointed main bathroom, finished with floor-to-ceiling marble tiles and featuring a freestanding clawfoot bath, a raised basin, a large feature mirror, and a separate shower with detachable shower head.
The lower level reveals a generously sized family room that serves as a versatile second living area, perfect for relaxing or entertaining. Tiled floors add to its practical appeal, while large patio doors open directly onto the covered outdoor alfresco dining area, seamlessly extending the living space and bringing the outdoors in. A conveniently located third bathroom on this level includes a floating vanity and a large shower, adding flexibility and everyday functionality.
Perfectly balancing comfort, functionality, and thoughtful design, 133 Bilsen Road presents an exceptional opportunity in a sought-after Wavell Heights setting. Focused on everyday liveability, it offers the space, flow, and practicality families value most and is ready to be enjoyed from day one.
Additional property features:
• Fully fenced 607m2 allotment
• Remote access 2 car garage/carport
• Charming front porch
• Hardwood floors
• Venetian blinds throughout
• Study nook
• Smeg oven
• Smeg induction cooktop
• Bosch built in microwave
• Hideaway bins
• Clever island bench storage
• Fujitsu and Mitsubishi split system air conditioning
• Under stair storage
• Walk in storage room/linen closet
• 3000L rainwater tank
• Garden shed
• Rheem Stellar hot water system
• DSC alarm system
Proximity to amenities:
• 1.4km to Virginia State School
• 2.1km to Wavell Heights State School
• 2.3km to Wavell State High School
• 2.2km to OLA
• 400m to Alby’s Coffee Shop
• 750m to A.R.C Hill Park
• 1.5km to 7th Brigade Park
• 1.9km to Virginia train station
• 2.2km to Westfield Chermside
• 3.9km to Prince Charles Hospital
For more information on this beautiful home or to arrange an inspection contact Stefan on 0411 810 440
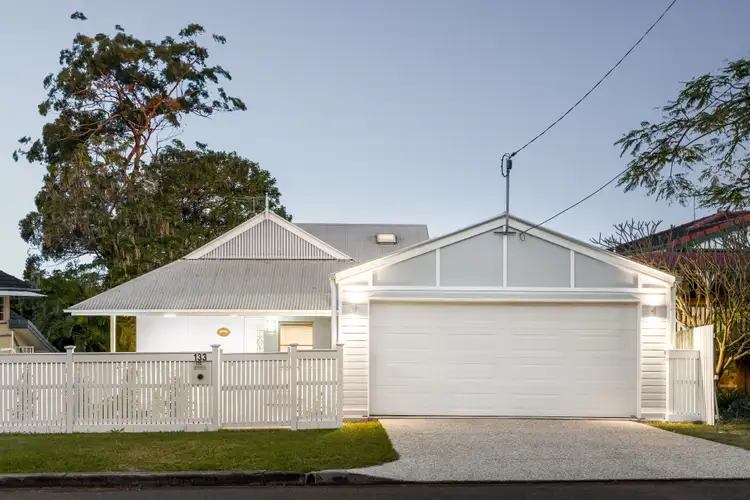
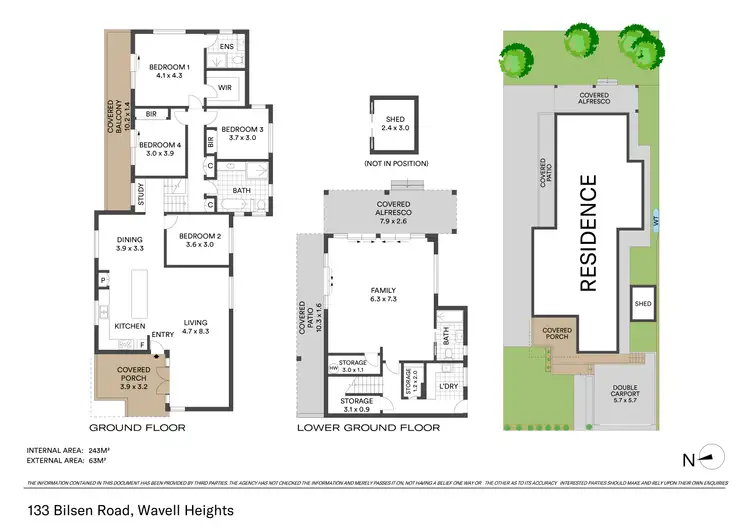
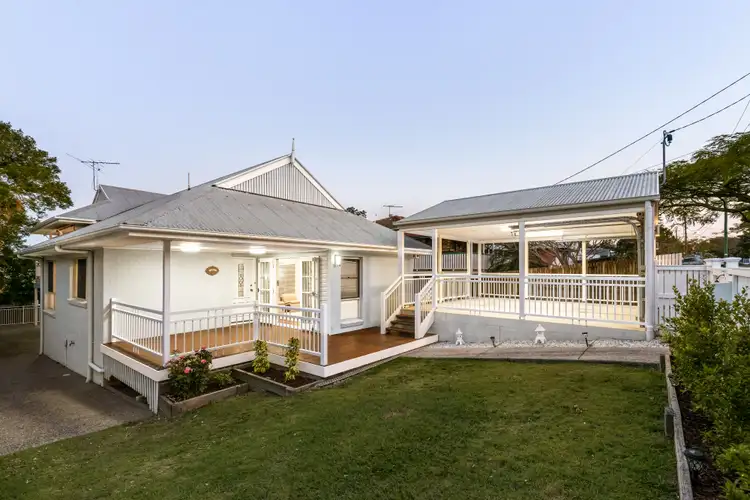
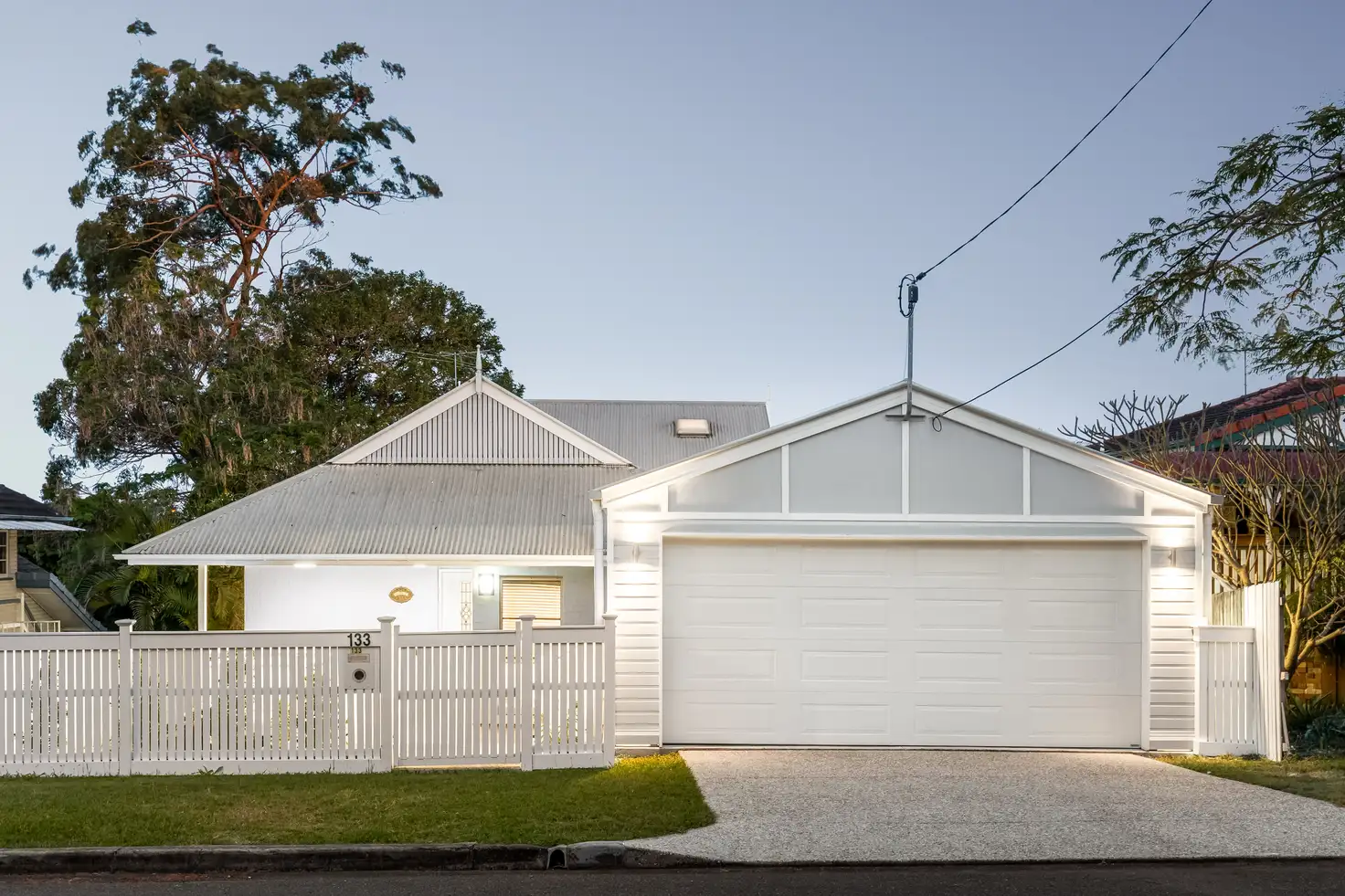


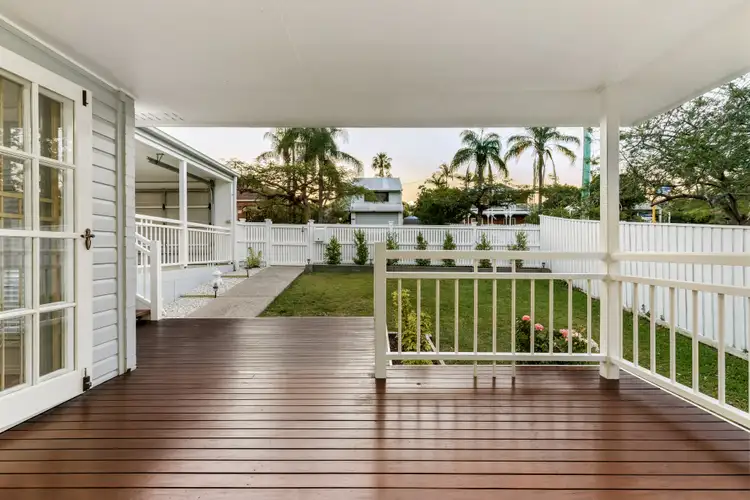
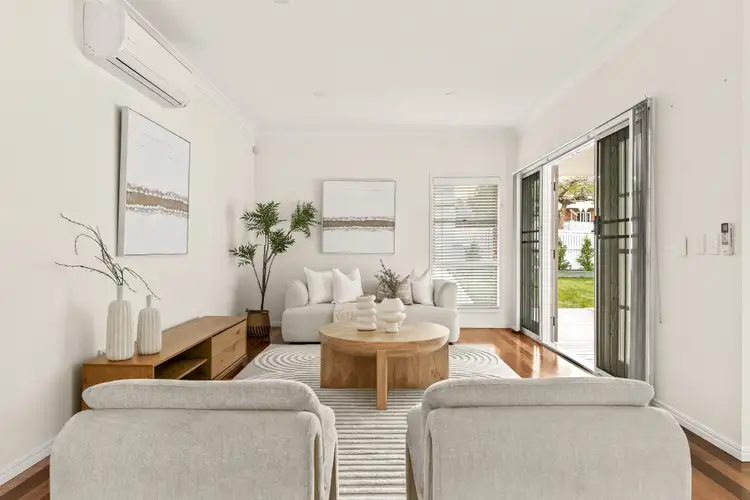
 View more
View more View more
View more View more
View more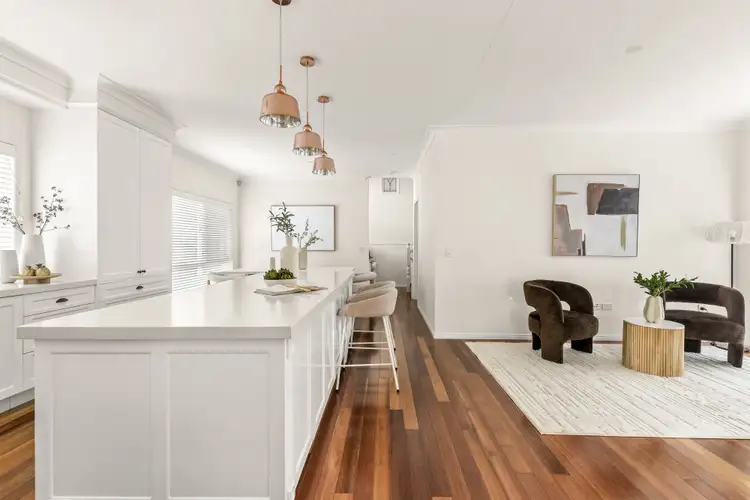 View more
View more
