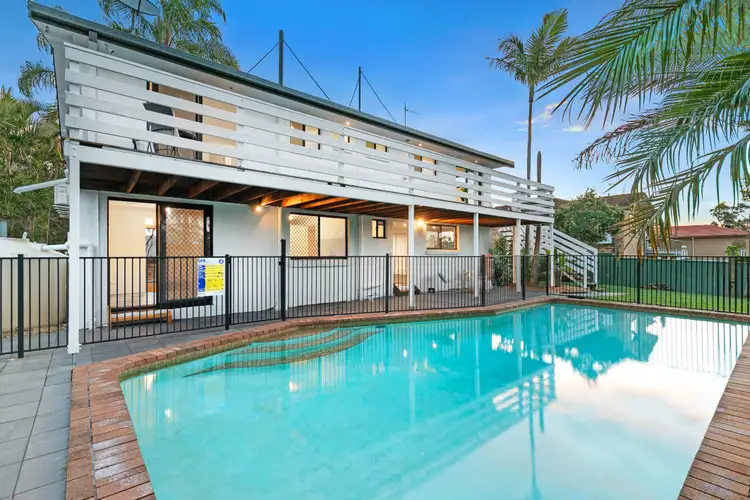SOLD by Australia's Number 1 Agent 2021!
To watch a Video specifically on this property, simply click on the link below or otherwise copy and paste the below link into a new web browser:
https://youtu.be/knSJ9ZmNXQQ
To do an ONLINE Tour/Inspection of this property using 3D Tour, simply click on the link or you can copy and paste the below link into a new web browser:
https://my.matterport.com/show/?m=wfVNGc3SGhu
Welcome to 133 Heeb Street, ASHMORE
This double-storey light-filled home offers an elevated position showcasing amazing skyline views and taking advantage of the natural cool breezes. With plenty of room for the whole family upstairs features three spacious bedrooms while the downstairs offers another oversized bedroom and huge flexible and self-contained space suitable for a teenage retreat, large home office, granny flat for extended family or simply enjoy the added benefits of dual living. The generous open plan living area flows through to an oversized deck that spans the rear of the home, perfect for alfresco entertaining that overlooks the tropical gardens, pool area, and stunning cityscape views.
Property Features Include:
- Recently renovated throughout with further scope to personalize
- 4 bedrooms, three upstairs, one downstairs
- 3 bathrooms, 2 upstairs - ensuite off master, main bathroom with bath & separate toilet
- generous open plan living, kitchen, and dining areas flow seamlessly rear entertainers deck
- Modern kitchen with stone benchtops, gas cooktop, soft close drawers, bar seating & fridge plumbing
- Huge deck offers alfresco dining & panoramic views from Southport to Burleigh & beyond
- 2nd living/teen retreat/granny flat with access to the pool area, dual occupancy potential
- Air-conditioned upstairs in living/dining/kitchen and 2 bedrooms
- Air-conditioned downstairs in bedroom & oversized living space
- Enclosed front balcony suitable for home office or playroom
- In-ground swimming pool surrounded by tropical gardens
- Fully fenced private yard complete with garden shed, set on a 648m2 block
- Huge remote carport with room for 4 cars
Located in the family-friendly suburb of Ashmore and walking distance to schools and just a few minutes to shopping centers, local shops, and the stunning beaches of Surfers Paradise and beyond.
Short distance to:
- Benowa Early Learning
- Benowa State High School
- Trinity Lutheran College (Prep to Year 12)
- Emmanuel College (prep to year 12)
- Ashmore Plaza, Bromberg Plaza & Ashmore City shopping centers
- Benowa Village Shopping Centre, Benowa Gardens
- Pindara Hospital, Public transport, and local amenities
PROPERTY INFORMATION:
Council Rates: $2,559* per year approx.
Water Rates: $1,728* per year approx.
Land: 648m2*
Built: 1980*
Current rental appraisal $860* to $950* per week
* denotes approximation
A rare opportunity to purchase in an unbeatable location.
For further information or to arrange an inspection please contact Brad Scott or Wayne Haase.
We have in preparing this information used our best endeavors to ensure that the information contained herein is true and accurate, but accept no responsibility and disclaim all liability in respect of any errors, omissions, inaccuracies, or misstatements that may occur. Prospective purchasers should make their own inquiries to verify the information contained herein.
COVID-19 Update
- Please do not attend any inspections if have returned from overseas in the past 14 days, are unwell, elderly, or have a compromised immune system.
- Please practice social distancing at all inspections to help minimize the spread of COVID-19.
- If you are unable to physically attend an inspection please contact us for other options – we would love to assist you. Please click on the 3D Tour in the link on this advert to inspect this property virtually using the 3D virtual tour.








 View more
View more View more
View more View more
View more View more
View more
