With a spectacular street presence, this multi-level home will appeal to those looking for the perfect balance of location, size, and excellence all in one place. Presenting with 4 spacious bedrooms and multiple living areas, the home will tick many of your family's boxes.
Entering via a covered stylish cover portico, the home opens to the entry foyer. To the right of the entry, the formal lounge room with high cathedral ceilings, split system air conditioning and access to the undercover entertaining area. There is a separate media room with split system air conditioning and a ceiling fan. There is also a rumpus room or fifth bedroom with a bar area, ceiling fan and split system air conditioning.
Central to the family home is the open plan living, kitchen and dining room. The beautiful chef's kitchen has a walk-in pantry, gas cooktop, self-cleaning Westinghouse oven, dual basins with a water filter, dishwasher and ample bench space and storage. Adjacent is the meals area with a split system air conditioning and ceiling fan. The spacious lounge room has a ceiling fan. There is also a separate laundry and a family bathroom with a shower and a single bay floating vanity with ample bench space and storage.
On the upstairs level of the home are the bedrooms and family bathroom. The master bedroom has a split system air conditioning, ceiling fan, walk in wardrobe, balcony overlooking the pool area and an ensuite with a large bathtub and dual bay vanity. There are an additional three bedrooms, all with built ins, split system air conditionings and ceiling fans. Central to the bedrooms is the family bathroom with a bathtub, shower, single bay vanity and separate toilet.
To further compliment this beautiful home is a swimming pool with water feature, fully fenced yard, outdoor undercover Astroturf entertaining area, irrigation system throughout the gardens and a with a 2-car carport and 2 car automated garage, with storage and a mud room.
This stunning home is just 12 kilometres to the Brisbane CBD and 20 minutes to Brisbane Airport via the Airport Link. Aspley State School is walking distance from your new front door, and secondary schools are just minutes away. Here you are also just minutes by car to Aspley Hypermarket and Business Centre or if you prefer, Westfield Chermside with all the retail, dining, and entertainment choices you could want.
Key Features
Upper Level
- Master bedroom with WIR, Ensuite with large bath & balcony
- 2nd Bedroom with built ins, built in desk, split system air conditioning & ceiling fan
- 3rd Bedroom with built ins, split system air conditioning & ceiling fan
- 4th Bedroom with built ins, split system air conditioning & ceiling fan
- Family bathroom with bathtub & shower
- Separate toilet
Lower Level
- Formal lounge with access to patio
- Media room with split system air conditioning & ceiling fan
- Kitchen with WIP, gas cooktop, ample bench space & storage
- Meals area with split system air conditioning
- Living room with ceiling fan
- Large Office/ 5th Bedroom or Rumpus room with built in bar area, split system air conditioning & ceiling fan
- Bathroom
- Undercover outdoor entertaining area
- Approx 6kW Solar Pannels with 5kW Solar Inverter
- Vacu maid system
- NBN Connected
- Swimming pool with water feature
- 4 Car accommodation with mud room & storage
- Fully fenced backyard
- 725sqm block
- Close to shops
- Close to schools
- Close to public transport
- Close to major shopping centres
- Walking distance to bike tracks & walkways
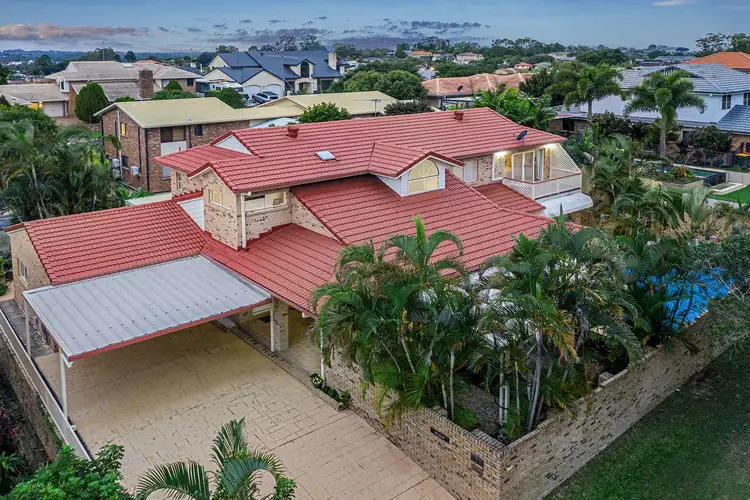
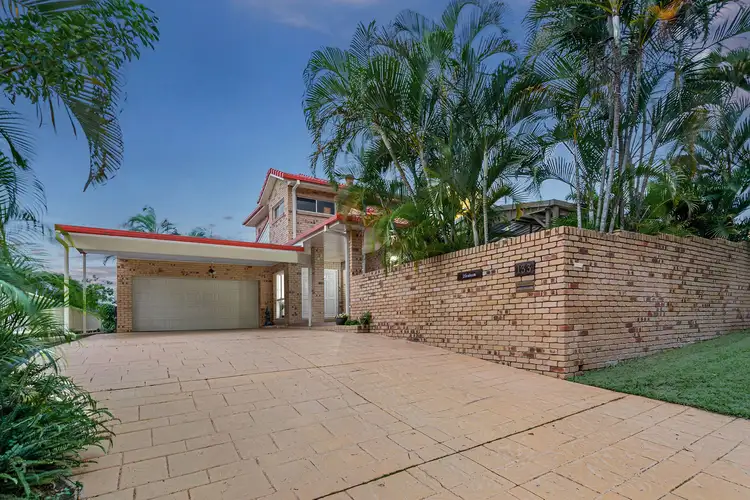
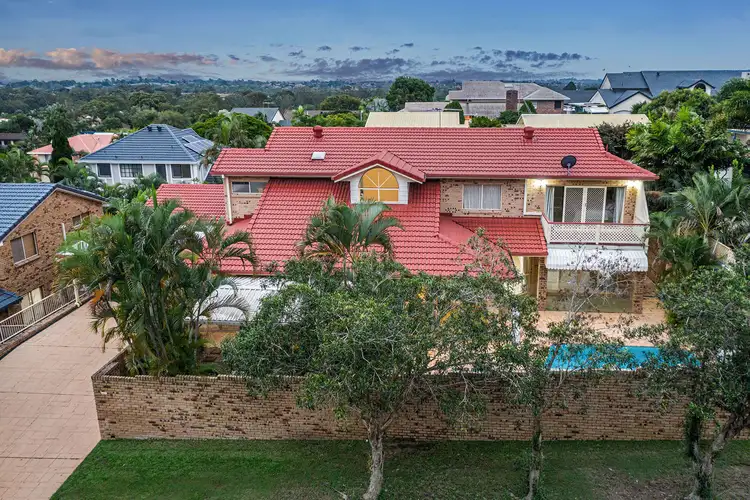
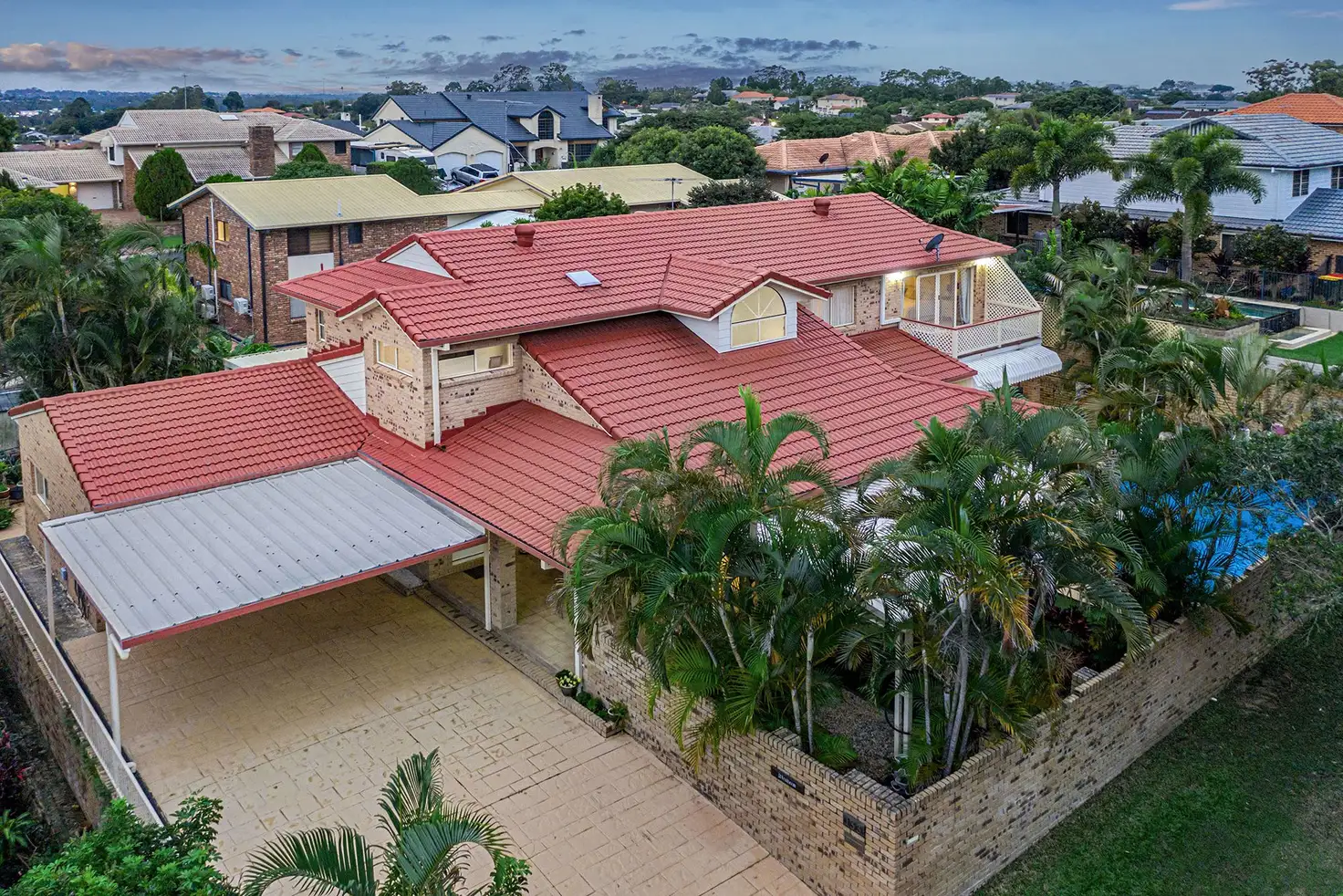


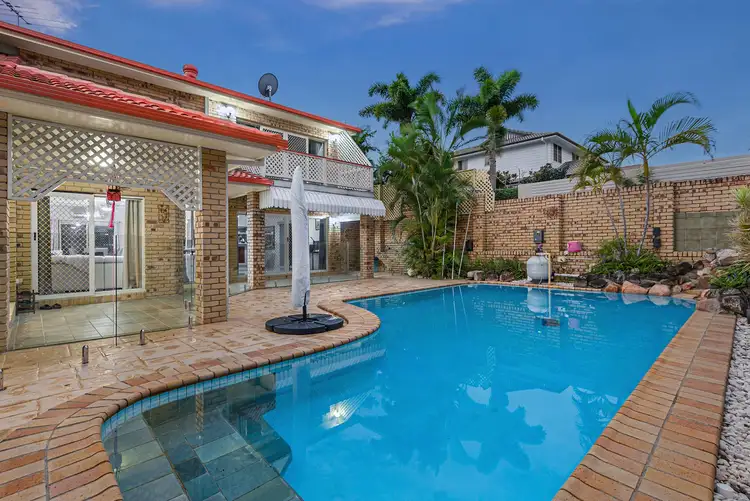
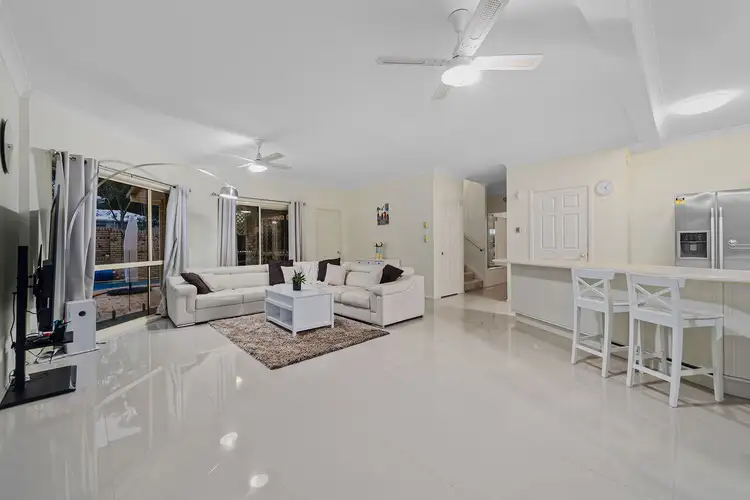
 View more
View more View more
View more View more
View more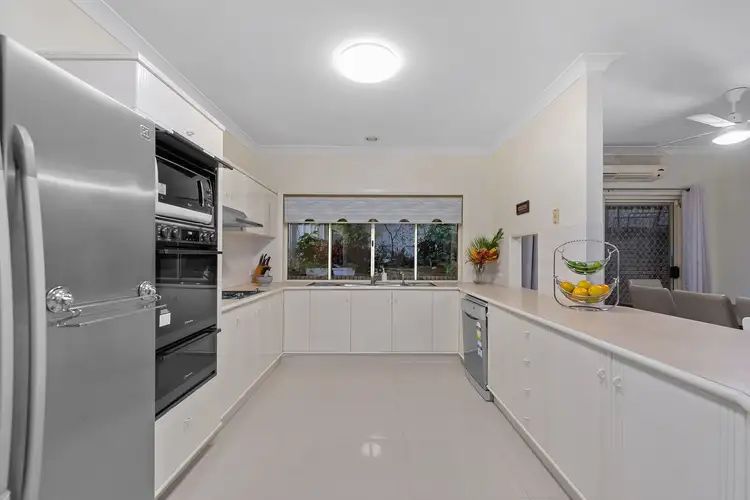 View more
View more
