$670,000
4 Bed • 2 Bath • 2 Car
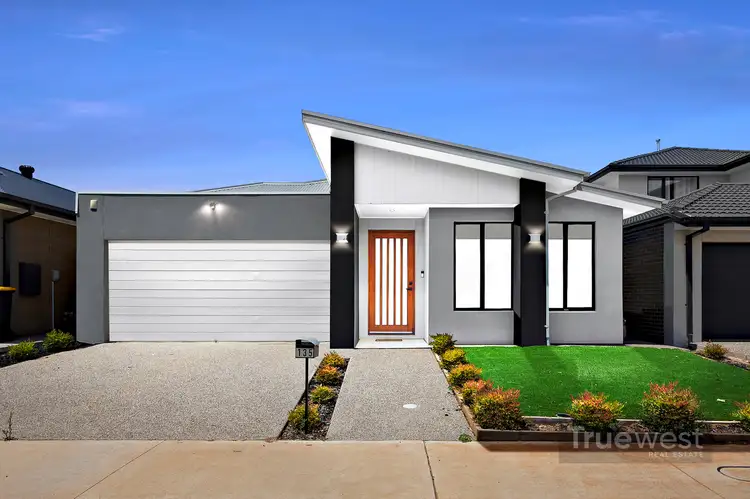
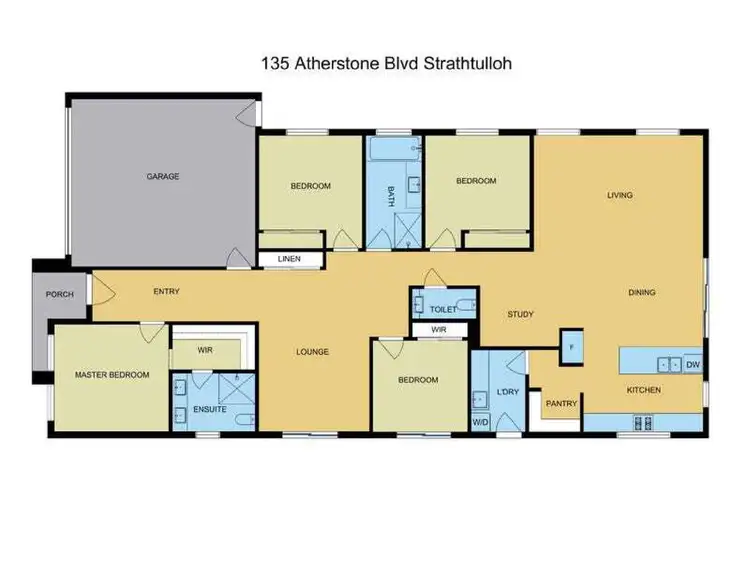
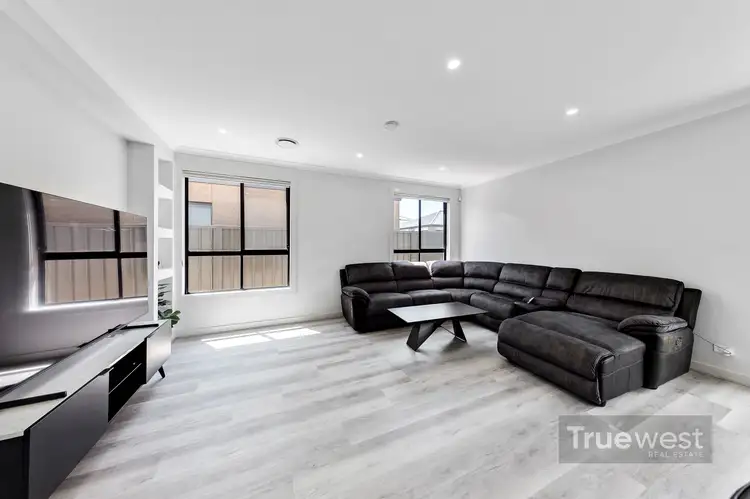
+14
Sold
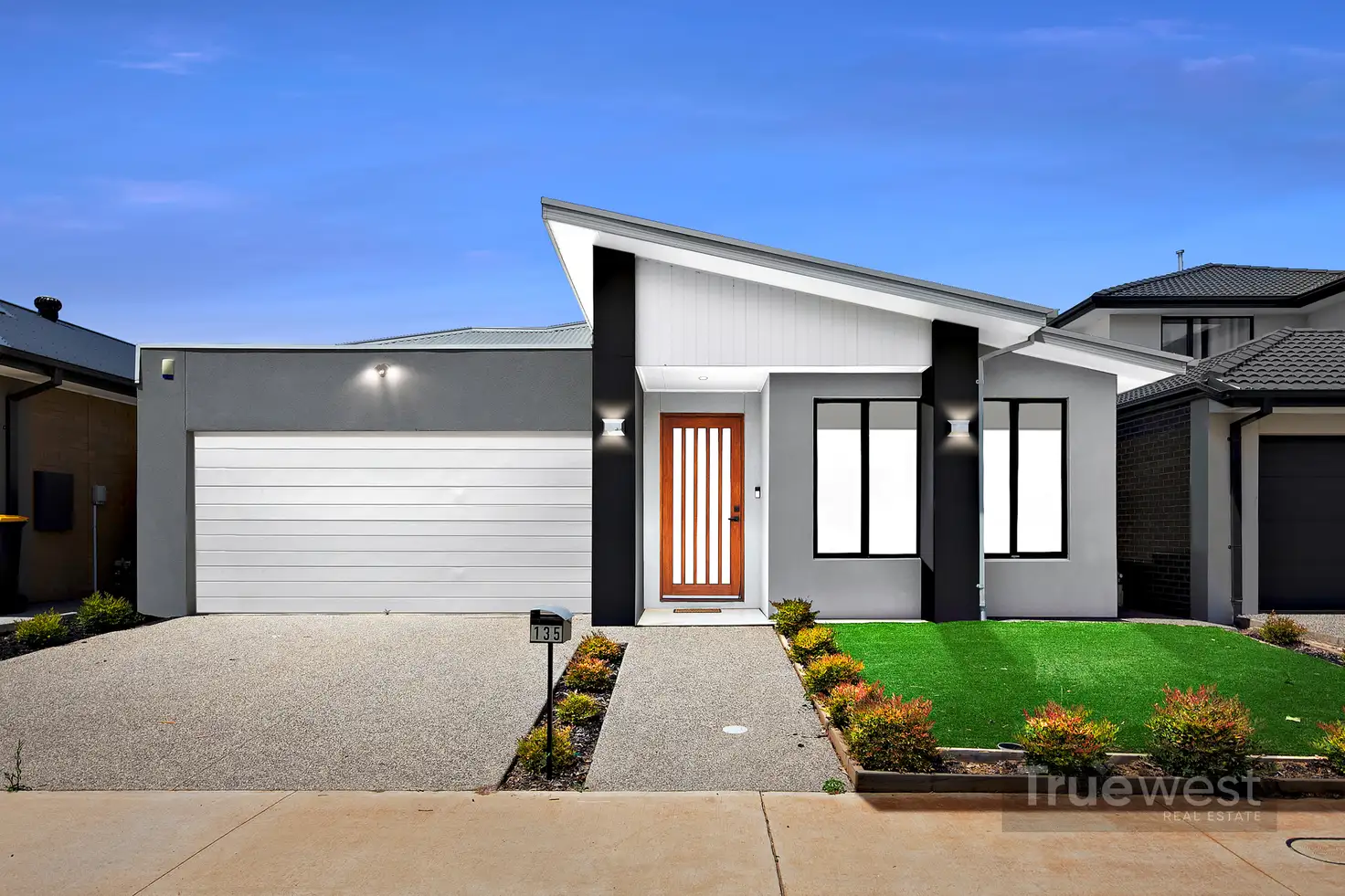


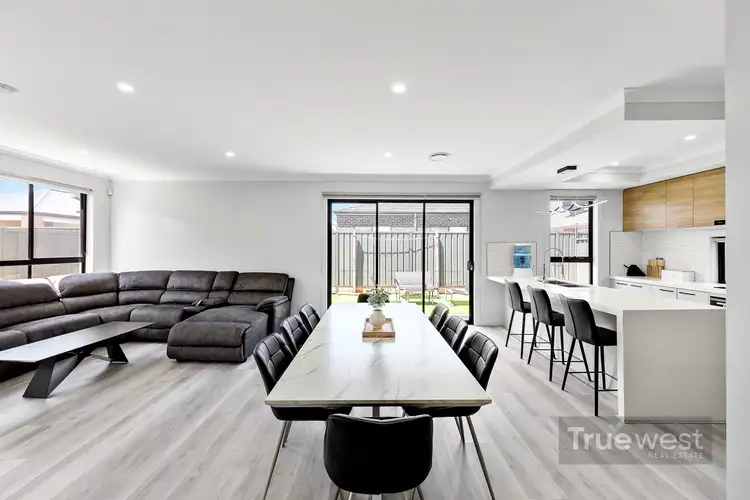
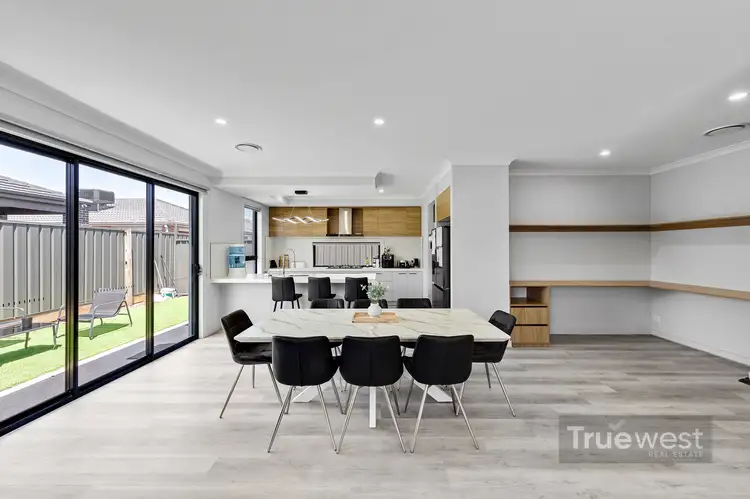
+12
Sold
135 Atherstone Boulevard, Strathtulloh VIC 3338
Copy address
$670,000
What's around Atherstone Boulevard
House description
“Elevate Your Lifestyle in Atherstone Estate.”
Property features
Documents
Statement of Information: View
Interactive media & resources
What's around Atherstone Boulevard
 View more
View more View more
View more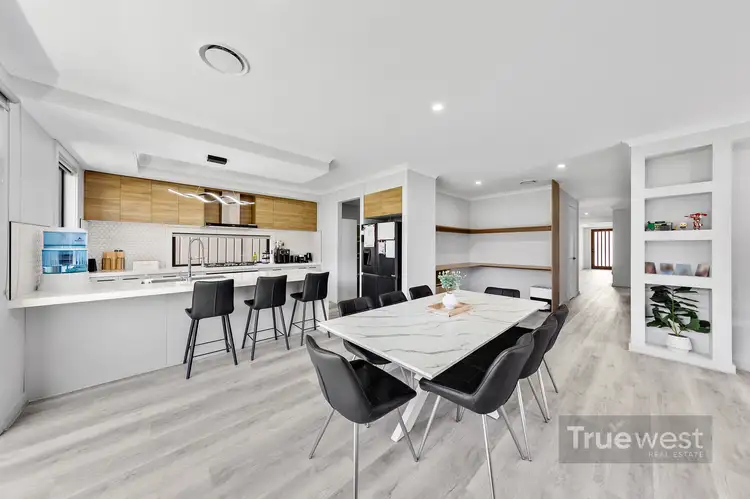 View more
View more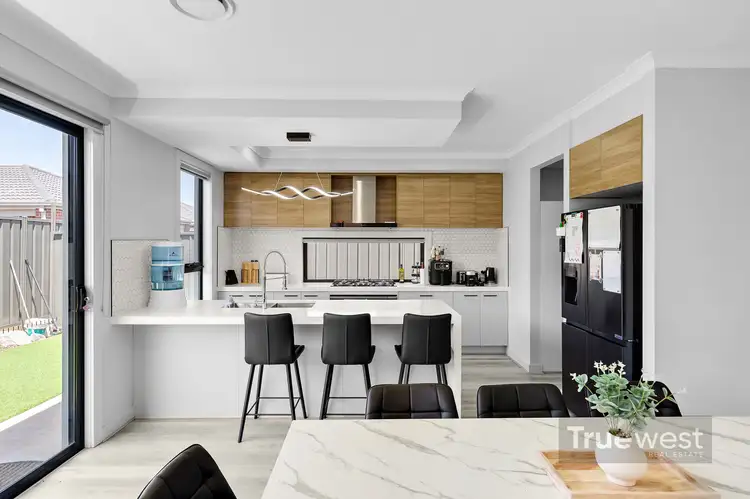 View more
View moreContact the real estate agent

Gaurav (Gary) Soneji
Truewest
0Not yet rated
Send an enquiry
This property has been sold
But you can still contact the agent135 Atherstone Boulevard, Strathtulloh VIC 3338
Nearby schools in and around Strathtulloh, VIC
Top reviews by locals of Strathtulloh, VIC 3338
Discover what it's like to live in Strathtulloh before you inspect or move.
Discussions in Strathtulloh, VIC
Wondering what the latest hot topics are in Strathtulloh, Victoria?
Similar Houses for sale in Strathtulloh, VIC 3338
Properties for sale in nearby suburbs
Report Listing
